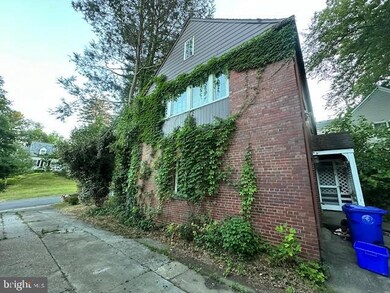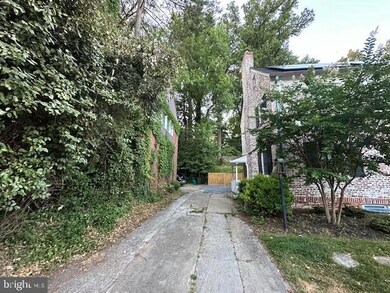
3517 Leland St Chevy Chase, MD 20815
Chevy Chase Park NeighborhoodHighlights
- Colonial Architecture
- Traditional Floor Plan
- 1 Fireplace
- Rosemary Hills Elementary School Rated A-
- Garden View
- No HOA
About This Home
As of November 2024INVESTOR ALERT! Classic pre-war 3 bedroom 2 full bath (plus two half baths) all brick center hall colonial. This property needs much work and upgrading. The home has a good floor plan and nice size rooms. The property is being sold as a Short Sale, any offers must to presented to HUD for approval. All situated on private lot with a one car garage with shared driveway and additional off street parking. Just a few blocks to all the Rock Creek park has to offer. As Is only Offer due noon on July 12th.
Home Details
Home Type
- Single Family
Est. Annual Taxes
- $12,024
Year Built
- Built in 1940
Lot Details
- 8,656 Sq Ft Lot
- Property is zoned R60
Parking
- 1 Car Attached Garage
- Rear-Facing Garage
- Shared Driveway
- Off-Street Parking
Home Design
- Colonial Architecture
- Fixer Upper
- Brick Exterior Construction
- Slab Foundation
- Composition Roof
Interior Spaces
- Property has 3 Levels
- Traditional Floor Plan
- 1 Fireplace
- Casement Windows
- Dining Area
- Screened Porch
- Garden Views
- Unfinished Basement
Kitchen
- Electric Oven or Range
- Dishwasher
- Disposal
Bedrooms and Bathrooms
- 3 Bedrooms
Laundry
- Dryer
- Washer
Outdoor Features
- Patio
Utilities
- Central Air
- Radiant Heating System
- Electric Water Heater
Community Details
- No Home Owners Association
- Rollingwood Subdivision
Listing and Financial Details
- Tax Lot 5
- Assessor Parcel Number 160700532835
Map
Home Values in the Area
Average Home Value in this Area
Property History
| Date | Event | Price | Change | Sq Ft Price |
|---|---|---|---|---|
| 11/08/2024 11/08/24 | Sold | $1,259,000 | +19.2% | $541 / Sq Ft |
| 07/02/2024 07/02/24 | For Sale | $1,056,000 | -- | $454 / Sq Ft |
Tax History
| Year | Tax Paid | Tax Assessment Tax Assessment Total Assessment is a certain percentage of the fair market value that is determined by local assessors to be the total taxable value of land and additions on the property. | Land | Improvement |
|---|---|---|---|---|
| 2024 | $13,179 | $1,093,133 | $0 | $0 |
| 2023 | $11,213 | $993,467 | $0 | $0 |
| 2022 | $7,204 | $893,800 | $596,000 | $297,800 |
| 2021 | $5,255 | $893,800 | $596,000 | $297,800 |
| 2020 | $5,255 | $893,800 | $596,000 | $297,800 |
| 2019 | $8,800 | $926,800 | $541,900 | $384,900 |
| 2018 | $9,725 | $908,100 | $0 | $0 |
| 2017 | $9,686 | $889,400 | $0 | $0 |
| 2016 | -- | $870,700 | $0 | $0 |
| 2015 | $8,028 | $838,067 | $0 | $0 |
| 2014 | $8,028 | $805,433 | $0 | $0 |
Mortgage History
| Date | Status | Loan Amount | Loan Type |
|---|---|---|---|
| Previous Owner | $938,250 | Reverse Mortgage Home Equity Conversion Mortgage | |
| Previous Owner | $100,000 | Credit Line Revolving | |
| Previous Owner | $380,000 | Adjustable Rate Mortgage/ARM |
Deed History
| Date | Type | Sale Price | Title Company |
|---|---|---|---|
| Deed | $1,259,000 | Hutton Patt Title |
Similar Homes in the area
Source: Bright MLS
MLS Number: MDMC2138010
APN: 07-00532835
- 7318 Delfield St
- 3505 E West Hwy
- 3208 Woodbine St
- 7217 Rollingwood Dr
- 3517 Turner Ln
- 3518 Turner Ln
- 7303 Pomander Ln
- 7009 Florida St
- 8030 Glengalen Ln
- 3915 Aspen St
- 7105 Connecticut Ave
- 3316 Shepherd St
- 8101 Connecticut Ave Unit S701
- 8101 Connecticut Ave Unit C502
- 8101 Connecticut Ave Unit N607
- 8101 Connecticut Ave Unit N401
- 8101 Connecticut Ave Unit C501
- 8101 Connecticut Ave Unit N-409
- 7003 Delaware St
- 3417 Cummings Ln


