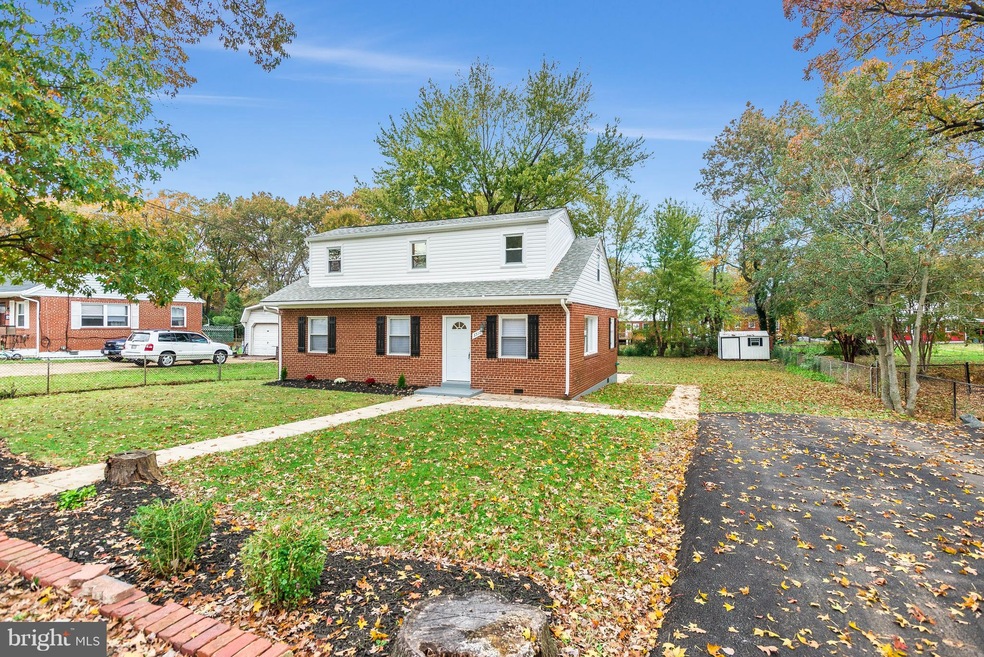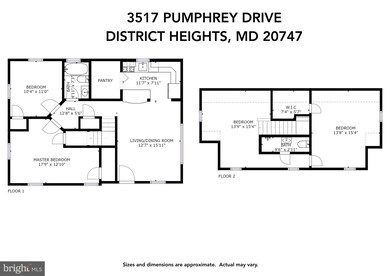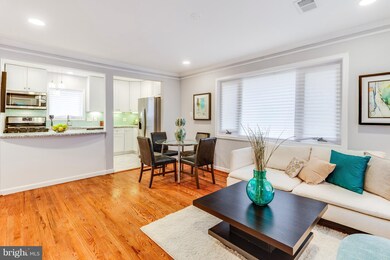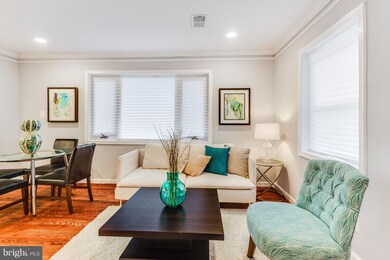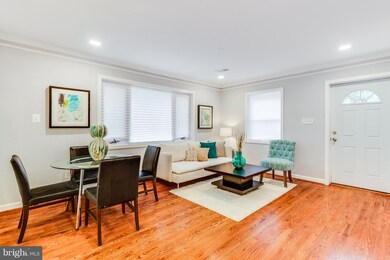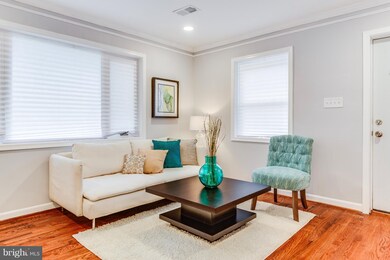
3517 Pumphrey Dr District Heights, MD 20747
Suitland - Silver Hill NeighborhoodHighlights
- Colonial Architecture
- Wood Flooring
- Central Heating and Cooling System
- Traditional Floor Plan
- No HOA
- Combination Dining and Living Room
About This Home
As of January 2019Price Adjustment! This stylish residence is nestled a lot with a generous backyard, and minutes to 495, Suitland Parkway, shopping, restaurants and D.C. The main level comes with a living/dining combination, renovated kitchen with granite countertops and stainless steel appliances, wood floors, brand new carpet, a cleverly concealed washer/dryer, two bedrooms and one full bath. The upper level has one bedroom, a full bath, and an open floor-plan living space awash with natural sunlight. Also included is a new HVAC, asphalt driveway, recessed lighting throughout, and siding.
Home Details
Home Type
- Single Family
Est. Annual Taxes
- $3,183
Year Built
- Built in 1952
Lot Details
- 0.26 Acre Lot
- Property is zoned R80
Home Design
- Colonial Architecture
- Brick Exterior Construction
Interior Spaces
- 1,404 Sq Ft Home
- Property has 2 Levels
- Traditional Floor Plan
- Combination Dining and Living Room
- Wood Flooring
- Laundry in unit
Kitchen
- Gas Oven or Range
- Stove
- Microwave
- Ice Maker
- Dishwasher
Bedrooms and Bathrooms
Parking
- Driveway
- On-Street Parking
- Off-Street Parking
Utilities
- Central Heating and Cooling System
- Vented Exhaust Fan
Additional Features
- Exterior Lighting
- Suburban Location
Community Details
- No Home Owners Association
- Ole Longfield Subdivision
Listing and Financial Details
- Tax Lot 351
- Assessor Parcel Number 17060494427
Map
Home Values in the Area
Average Home Value in this Area
Property History
| Date | Event | Price | Change | Sq Ft Price |
|---|---|---|---|---|
| 04/24/2025 04/24/25 | Pending | -- | -- | -- |
| 03/30/2025 03/30/25 | Price Changed | $375,000 | +1.4% | $267 / Sq Ft |
| 03/27/2025 03/27/25 | Price Changed | $369,900 | -5.2% | $263 / Sq Ft |
| 03/13/2025 03/13/25 | For Sale | $390,000 | +47.7% | $278 / Sq Ft |
| 01/18/2019 01/18/19 | Sold | $264,000 | -1.9% | $188 / Sq Ft |
| 12/23/2018 12/23/18 | Pending | -- | -- | -- |
| 12/11/2018 12/11/18 | Price Changed | $269,000 | -3.6% | $192 / Sq Ft |
| 11/28/2018 11/28/18 | Price Changed | $279,000 | -3.5% | $199 / Sq Ft |
| 11/12/2018 11/12/18 | For Sale | $289,000 | -- | $206 / Sq Ft |
Tax History
| Year | Tax Paid | Tax Assessment Tax Assessment Total Assessment is a certain percentage of the fair market value that is determined by local assessors to be the total taxable value of land and additions on the property. | Land | Improvement |
|---|---|---|---|---|
| 2024 | $4,534 | $278,267 | $0 | $0 |
| 2023 | $4,184 | $254,800 | $61,400 | $193,400 |
| 2022 | $4,154 | $252,800 | $0 | $0 |
| 2021 | $4,125 | $250,800 | $0 | $0 |
| 2020 | $8,190 | $248,800 | $60,700 | $188,100 |
| 2019 | $3,270 | $228,333 | $0 | $0 |
| 2018 | $3,487 | $207,867 | $0 | $0 |
| 2017 | $2,992 | $187,400 | $0 | $0 |
| 2016 | -- | $174,567 | $0 | $0 |
| 2015 | $2,362 | $161,733 | $0 | $0 |
| 2014 | $2,362 | $148,900 | $0 | $0 |
Mortgage History
| Date | Status | Loan Amount | Loan Type |
|---|---|---|---|
| Previous Owner | $250,800 | New Conventional | |
| Previous Owner | $106,750 | New Conventional |
Deed History
| Date | Type | Sale Price | Title Company |
|---|---|---|---|
| Deed | $264,000 | Prime Title Group Llc | |
| Deed | $149,000 | Universal Title | |
| Interfamily Deed Transfer | -- | First American Title Ins Co | |
| Deed | $82,000 | -- | |
| Deed | $80,646 | -- | |
| Deed | $79,000 | -- |
Similar Homes in District Heights, MD
Source: Bright MLS
MLS Number: MDPG101250
APN: 06-0494427
- 3517 Pumphrey Dr
- 3514 Springdale Ave
- 7306 Leona St
- 7268 Donnell Place Unit A5
- 7328 Donnell Place Unit C
- 7330 Donnell Place Unit B8
- 7145 Donnell Place Unit C
- 7326 Donnell Place Unit D
- 7316 Donnell Place Unit D2
- 7153 Donnell Place Unit A
- 7125 Donnell Place Unit 7125 C4
- 7212 Donnell Place Unit D5
- 7208 Donnell Place Unit D
- 3409 Forestville Place
- 7107 Donnell Place Unit B1
- 7105 Donnell Place Unit D4
- 7202 Donnell Place Unit D-3
- 7176 Donnell Place Unit D8
- 3213 Maygreen Ave
- 7102 Mount Forest Terrace
