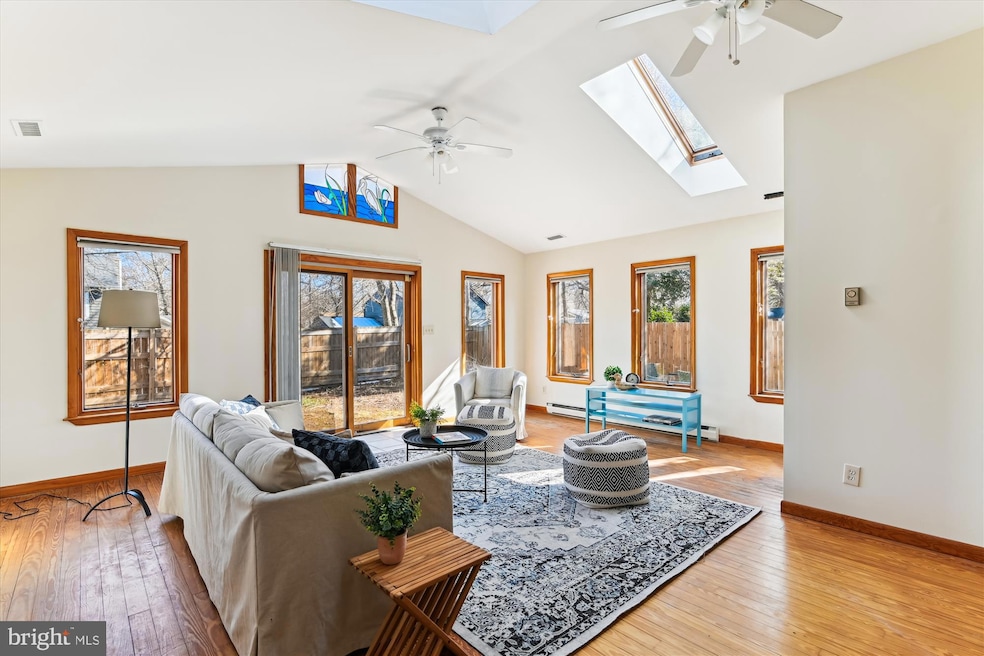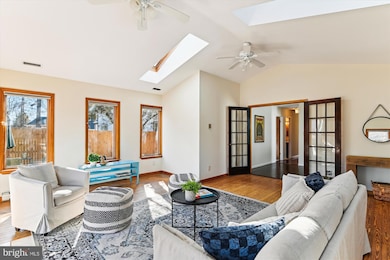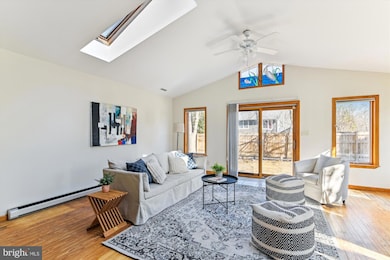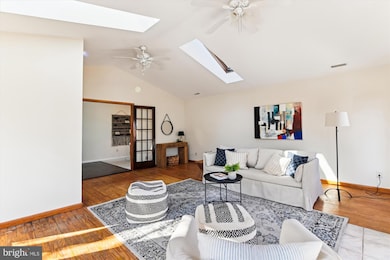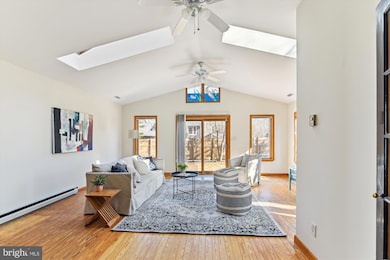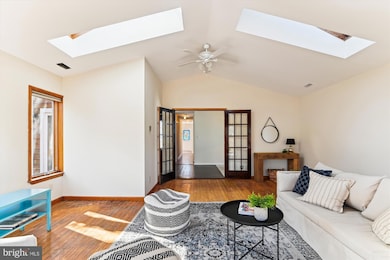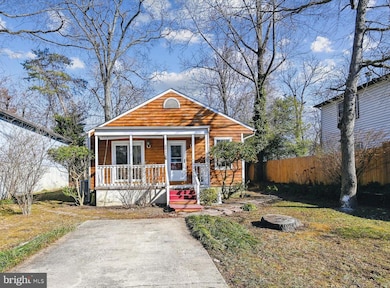
3517 Rockway Ave Annapolis, MD 21403
Highlights
- Wood Flooring
- Attic
- Cottage
- Main Floor Bedroom
- No HOA
- Den
About This Home
As of March 2025OFFER DEADLINE -Today , Saturday Feb. 8th.- 4PM
Great opportunities await at this charming cottage located 2 blocks from the Chesapeake Bay in one of the best waterfront communities in Annapolis. This cedar sided cottage has a fantastic light filled family room addition with vaulted ceilings and skylights. The home features two bedrooms and a flexible space that functions as an office space or den. The primary bedroom has an en-suite half bathroom and a walk in closet, and glass sliders that lead to the backyard. A light filled eat-in kitchen is open to both a dining and sitting room. The kitchen features wood cabinetry with plenty of storage and granite countertops. Sliding doors at the front of the home lead to the front porch and provide great natural light.
The entire home interior has just been repainted and new carpet was installed in the bedrooms and office space. This home offers a great opportunity to own a home in a water privileged community and add your own personal updates. The Arundel on the Bay community is surrounded by water views and offers beaches, fishing piers, a boat launch area and kayak storage. Residents can be seen walking, strolling with their dogs, and biking on these quiet streets. All your basic amenities and many great restaurants are just a few minutes drive from the community entrance.
PLEASE NOTE-tax records are inaccurate for finished square footage. Floor plans with measurements are available (Floor plans in photos and included in property brochure)
Home Details
Home Type
- Single Family
Est. Annual Taxes
- $3,957
Year Built
- Built in 1986
Home Design
- Cottage
- Block Foundation
- Frame Construction
- Shingle Roof
- Asphalt Roof
- Wood Siding
Interior Spaces
- 1,200 Sq Ft Home
- Property has 1 Level
- Skylights
- Double Hung Windows
- Casement Windows
- Sliding Doors
- Family Room
- Living Room
- Combination Kitchen and Dining Room
- Den
- Attic
Kitchen
- Eat-In Kitchen
- Electric Oven or Range
- Built-In Microwave
- Dishwasher
Flooring
- Wood
- Carpet
- Ceramic Tile
Bedrooms and Bathrooms
- 2 Main Level Bedrooms
- En-Suite Primary Bedroom
Laundry
- Laundry Room
- Laundry on main level
- Dryer
- Washer
Parking
- 3 Parking Spaces
- 3 Driveway Spaces
Utilities
- Central Air
- Heat Pump System
- Electric Baseboard Heater
- Well
- Electric Water Heater
- Phone Available
- Cable TV Available
Additional Features
- Porch
- 7,544 Sq Ft Lot
Community Details
- No Home Owners Association
- Arundel On The Bay Subdivision
Listing and Financial Details
- Tax Lot H
- Assessor Parcel Number 020200290043806
Map
Home Values in the Area
Average Home Value in this Area
Property History
| Date | Event | Price | Change | Sq Ft Price |
|---|---|---|---|---|
| 03/10/2025 03/10/25 | Sold | $421,500 | +9.5% | $351 / Sq Ft |
| 02/08/2025 02/08/25 | Pending | -- | -- | -- |
| 02/05/2025 02/05/25 | For Sale | $385,000 | -- | $321 / Sq Ft |
Tax History
| Year | Tax Paid | Tax Assessment Tax Assessment Total Assessment is a certain percentage of the fair market value that is determined by local assessors to be the total taxable value of land and additions on the property. | Land | Improvement |
|---|---|---|---|---|
| 2024 | $651 | $326,700 | $0 | $0 |
| 2023 | $681 | $318,100 | $225,600 | $92,500 |
| 2022 | $480 | $314,933 | $0 | $0 |
| 2021 | $937 | $311,767 | $0 | $0 |
| 2020 | $2,676 | $308,600 | $225,600 | $83,000 |
| 2019 | $435 | $306,133 | $0 | $0 |
| 2018 | $3,079 | $303,667 | $0 | $0 |
| 2017 | $2,526 | $301,200 | $0 | $0 |
| 2016 | -- | $283,133 | $0 | $0 |
| 2015 | -- | $265,067 | $0 | $0 |
| 2014 | -- | $247,000 | $0 | $0 |
Mortgage History
| Date | Status | Loan Amount | Loan Type |
|---|---|---|---|
| Open | $316,125 | New Conventional | |
| Closed | $316,125 | New Conventional |
Deed History
| Date | Type | Sale Price | Title Company |
|---|---|---|---|
| Deed | $421,500 | First American Title | |
| Deed | $421,500 | First American Title |
Similar Homes in Annapolis, MD
Source: Bright MLS
MLS Number: MDAA2102040
APN: 02-002-90043806
- 1302 Myrtle Ave
- 3536 Saratoga Ave
- 1345 Sycamore Ave
- 3422 Narragansett Ave
- 1352 Fishing Creek Rd
- 1350 Fishing Creek Rd
- 1227 Creek Dr
- 1254 Washington Dr
- 3434 Hidden River View Rd
- 3303 Hidden River View Rd
- 3219 Henson Ave
- 1356 Moyer Ct
- 3234 Chrisland Dr
- 1277 Log Canoe Ct
- 113 Boyd Dr
- 130 Kuethe Dr
- 169 E Bay View Dr
- 68 E Lake Dr
- 61 E Lake Dr
- 621 Tayman Dr
