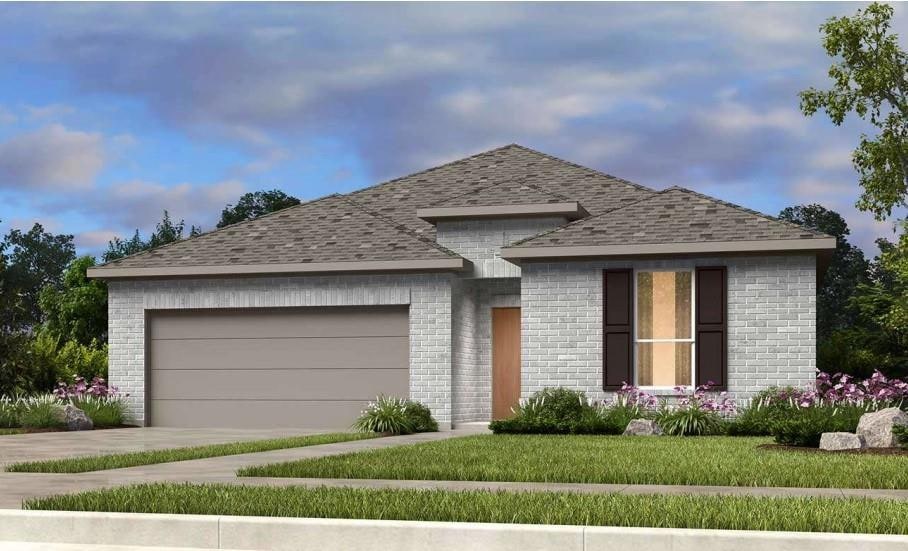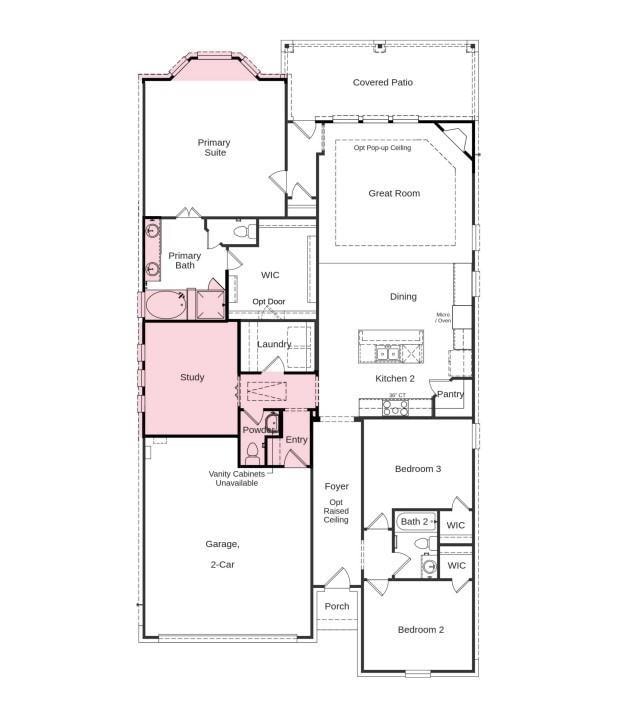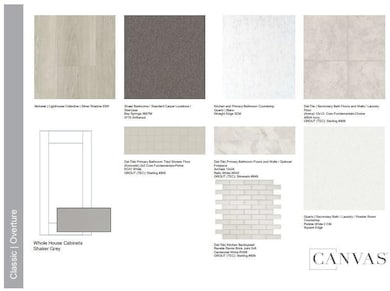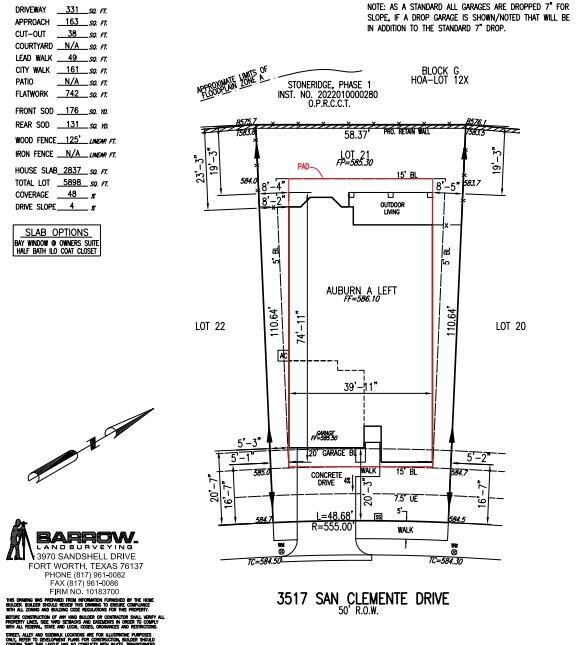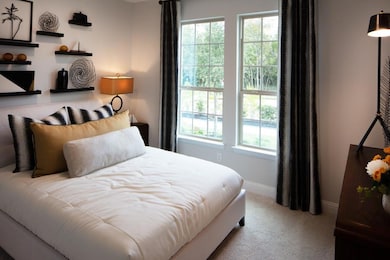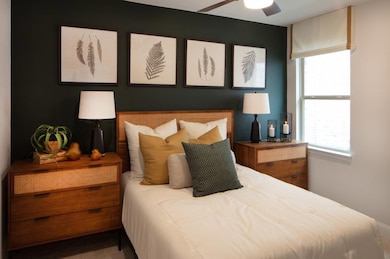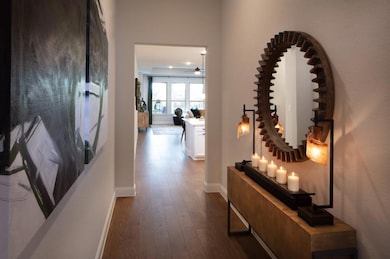
3517 San Clemente Dr Melissa, TX 75454
North McKinney NeighborhoodEstimated payment $3,202/month
Highlights
- New Construction
- Traditional Architecture
- Covered patio or porch
- Melissa Middle School Rated A
- Wood Flooring
- 2 Car Attached Garage
About This Home
MLS#20904277 REPRESENTATIVE PHOTOS ADDED. New Construction - Built by Taylor Morrison, May Completion! The Auburn at Stoneridge is a smart, stylish single-story home that makes the most of its space. A charming front porch offers a sunny spot to relax and enjoy the outdoors. Inside, the open-concept layout features a sleek kitchen with a center island, walk-in pantry, and views of the dining and gathering rooms—perfect for casual meals or entertaining. Step outside to the covered patio for easy indoor-outdoor living. The private primary suite is tucked at the back of the home and includes a spa-like en-suite and spacious walk-in closet. Off the kitchen, you’ll find a quiet study, powder room, and garage entry, while two secondary bedrooms and a full bath are located off the foyer at the front of the home. Structural options added include: Study in place of flex, bay window at primary suite, slide-in tub at primary bath, and powder room.
Listing Agent
Alexander Properties - Dallas Brokerage Phone: 469-252-2306 License #0442092
Home Details
Home Type
- Single Family
Year Built
- Built in 2025 | New Construction
Lot Details
- 5,898 Sq Ft Lot
- Wood Fence
- Landscaped
- Sprinkler System
HOA Fees
- $42 Monthly HOA Fees
Parking
- 2 Car Attached Garage
- Front Facing Garage
- Garage Door Opener
Home Design
- Traditional Architecture
- Brick Exterior Construction
- Slab Foundation
- Composition Roof
- Siding
Interior Spaces
- 2,059 Sq Ft Home
- 1-Story Property
- Ceiling Fan
- Gas Log Fireplace
Kitchen
- Electric Oven
- Plumbed For Gas In Kitchen
- Gas Cooktop
- Commercial Grade Vent
- Microwave
- Dishwasher
- Disposal
Flooring
- Wood
- Carpet
- Ceramic Tile
Bedrooms and Bathrooms
- 3 Bedrooms
Laundry
- Laundry in Utility Room
- Full Size Washer or Dryer
- Washer and Electric Dryer Hookup
Home Security
- Burglar Security System
- Smart Home
- Carbon Monoxide Detectors
- Fire and Smoke Detector
Outdoor Features
- Covered patio or porch
- Rain Gutters
Schools
- Melissa Elementary And Middle School
- Melissa High School
Utilities
- Central Heating
- High Speed Internet
- Cable TV Available
Community Details
- Association fees include full use of facilities
- Neighborhood Management, Inc HOA, Phone Number (972) 359-1548
- Stoneridge Subdivision
- Mandatory home owners association
- Greenbelt
Listing and Financial Details
- Legal Lot and Block 21 / A
- Assessor Parcel Number R-13178-00A-0210-1
Map
Home Values in the Area
Average Home Value in this Area
Tax History
| Year | Tax Paid | Tax Assessment Tax Assessment Total Assessment is a certain percentage of the fair market value that is determined by local assessors to be the total taxable value of land and additions on the property. | Land | Improvement |
|---|---|---|---|---|
| 2024 | -- | $79,695 | $79,695 | -- |
Property History
| Date | Event | Price | Change | Sq Ft Price |
|---|---|---|---|---|
| 04/15/2025 04/15/25 | For Sale | $480,180 | -- | $233 / Sq Ft |
Similar Homes in Melissa, TX
Source: North Texas Real Estate Information Systems (NTREIS)
MLS Number: 20904277
APN: R-13178-00A-0210-1
- 3515 San Clemente Dr
- 214 Silvermist Dr
- 3605 San Clemente Dr
- 3503 San Clemente Dr
- 214 Cottonwood Canyon Dr
- 212 Autumn Blend Dr
- 210 Autumn Blend Dr
- 209 Autumn Blend Dr
- 3509 San Clemente Dr
- 218 Indigo Dr
- 215 Cottonwood Canyon Dr
- TBD S Central Expy
- 5215 County Road 277
- 8 Brookhollow Cir
- 11 Misty Meadow Dr
- 93 Country Ridge Rd
- 3511 Cooke Ln
- 9125 Water Willow Way
- 9121 Water Willow Way
- 1441 Cr 282
