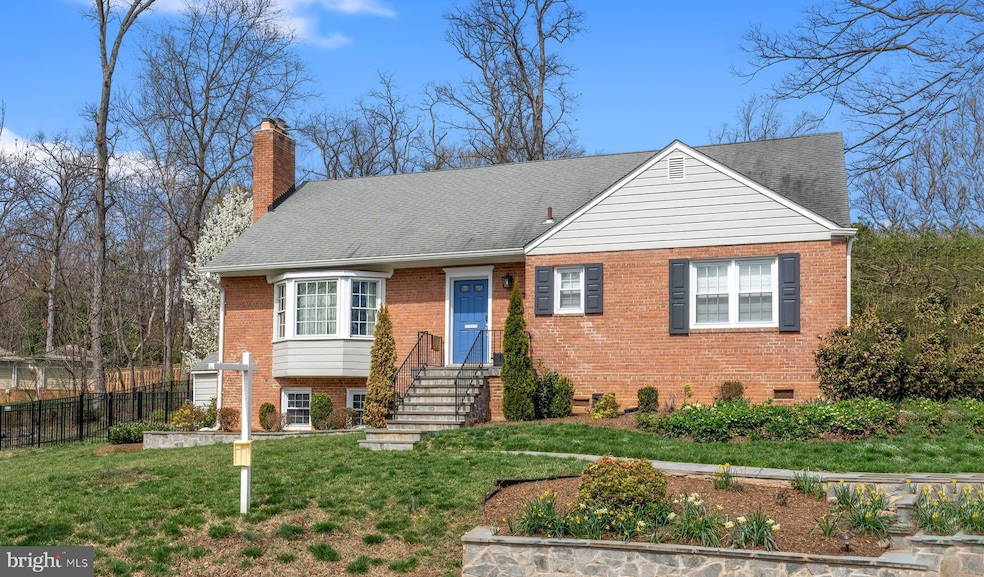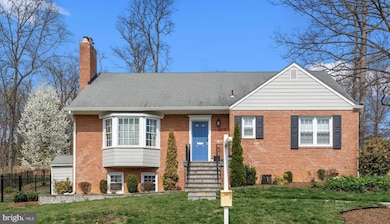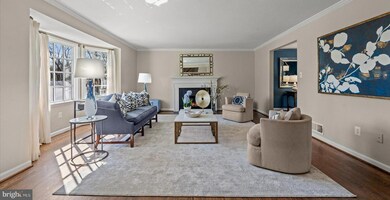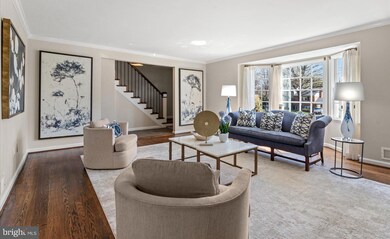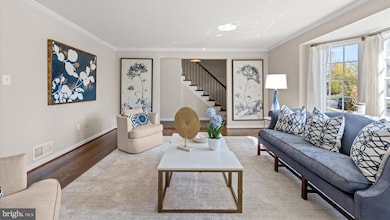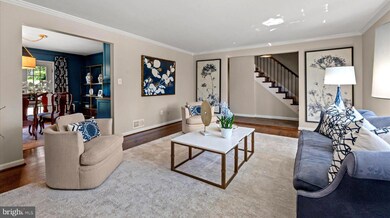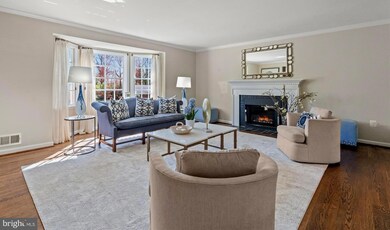
3517 Sterling Ave Alexandria, VA 22304
Seminary Hill NeighborhoodEstimated payment $9,067/month
Highlights
- Eat-In Gourmet Kitchen
- Colonial Architecture
- Main Floor Bedroom
- 0.46 Acre Lot
- Wood Flooring
- 2 Fireplaces
About This Home
Luxury Living on a Cul-de-Sac in Alexandria City. 5 Bedrooms | 3 Full& 1 Half Bathrooms | 3,400 sqft | Almost 0.5 Acre
Welcome to this stunning, spacious home perfectly situated on a private cul-de-sac. Offering nearly 3,400 square feet of thoughtfully designed living space, this exquisite property features high-end updates, multiple entertaining areas, and a sprawling backyard oasis.
Main Level Elegance: Expansive living room with a cozy gas fireplace. Formal dining room with built in bar and French doors leading to the back patio. Updated kitchen with a large island, white cabinetry, quartz countertops, and an attached eating area. Kitchen is open to a warm and inviting family room with direct access to a large screened-in porch and oversized patio. Spacious primary suite on the main level with an updated en-suite bath featuring marble tile, frameless glass shower door, and quartz countertop vanity
Upper Level Retreat: Three generously sized bedrooms, each with large walk-in closets. Jack-and-Jill bathroom conveniently shared between two bedrooms. Third bedroom enjoys private access to a large hall bath. Easily accessible storage in the attic dormers.
Lower Level Comfort & Functionality: Walk-out lower level with an expansive family room and charming wood-burning fireplace. Dedicated bedroom/office space with an attached full bath, perfect for remote work or guests. Additional versatile room ideal for a home gym, storage, or hobby space. Spacious laundry room with ample storage capacity
Outdoor Living at Its Best: Large screened-in porch for year-round enjoyment. Expansive patio overlooking a lush, fully fenced backyard. Nearly half an acre of beautifully landscaped grounds, perfect for entertaining and relaxation
Don’t miss the opportunity to make this incredible house your home.
Home Details
Home Type
- Single Family
Est. Annual Taxes
- $11,761
Year Built
- Built in 1961
Lot Details
- 0.46 Acre Lot
- Stone Retaining Walls
- Extensive Hardscape
- Sprinkler System
- Property is zoned R 20
Home Design
- Colonial Architecture
- Brick Exterior Construction
- Slab Foundation
Interior Spaces
- Property has 3 Levels
- Wet Bar
- Built-In Features
- Bar
- 2 Fireplaces
- Wood Burning Fireplace
- Fireplace With Glass Doors
- Fireplace Mantel
- Brick Fireplace
- Gas Fireplace
- Family Room Off Kitchen
- Open Floorplan
- Living Room
- Formal Dining Room
- Den
- Bonus Room
- Natural lighting in basement
Kitchen
- Eat-In Gourmet Kitchen
- Breakfast Area or Nook
- Gas Oven or Range
- Built-In Range
- Built-In Microwave
- Extra Refrigerator or Freezer
- Dishwasher
- Stainless Steel Appliances
- Kitchen Island
- Upgraded Countertops
- Disposal
Flooring
- Wood
- Carpet
Bedrooms and Bathrooms
- En-Suite Bathroom
Laundry
- Laundry Room
- Dryer
- Washer
Parking
- 2 Parking Spaces
- 2 Driveway Spaces
Schools
- Douglas Macarthur Elementary School
- George Washington Middle School
- T.C. Williams High School
Utilities
- 90% Forced Air Heating and Cooling System
- Natural Gas Water Heater
Community Details
- No Home Owners Association
- Sterling Subdivision
Listing and Financial Details
- Tax Lot 14
- Assessor Parcel Number 25728000
Map
Home Values in the Area
Average Home Value in this Area
Tax History
| Year | Tax Paid | Tax Assessment Tax Assessment Total Assessment is a certain percentage of the fair market value that is determined by local assessors to be the total taxable value of land and additions on the property. | Land | Improvement |
|---|---|---|---|---|
| 2024 | $12,578 | $1,036,262 | $572,661 | $463,601 |
| 2023 | $11,101 | $1,000,094 | $553,290 | $446,804 |
| 2022 | $10,034 | $903,932 | $537,220 | $366,712 |
| 2021 | $9,338 | $841,219 | $497,426 | $343,793 |
| 2020 | $9,458 | $807,762 | $478,294 | $329,468 |
| 2019 | $8,686 | $768,708 | $478,294 | $290,414 |
| 2018 | $8,850 | $783,229 | $478,294 | $304,935 |
| 2017 | $8,990 | $795,591 | $478,294 | $317,297 |
| 2016 | $8,537 | $795,591 | $478,294 | $317,297 |
| 2015 | $8,106 | $777,148 | $468,916 | $308,232 |
| 2014 | $7,649 | $733,367 | $434,181 | $299,186 |
Property History
| Date | Event | Price | Change | Sq Ft Price |
|---|---|---|---|---|
| 04/04/2025 04/04/25 | Pending | -- | -- | -- |
| 04/04/2025 04/04/25 | For Sale | $1,449,000 | -- | $435 / Sq Ft |
Deed History
| Date | Type | Sale Price | Title Company |
|---|---|---|---|
| Deed | -- | None Listed On Document | |
| Deed | $393,000 | -- |
Mortgage History
| Date | Status | Loan Amount | Loan Type |
|---|---|---|---|
| Previous Owner | $329,200 | Commercial | |
| Previous Owner | $275,675 | No Value Available | |
| Previous Owner | $250,000 | Credit Line Revolving | |
| Previous Owner | $313,350 | No Value Available |
Similar Homes in Alexandria, VA
Source: Bright MLS
MLS Number: VAAX2043110
APN: 050.02-04-06
- 1417 Kingston Ave
- 318 N Quaker Ln
- 56 Fort Williams Pkwy
- 132 N Early St
- 3716 Taft Ave
- 4009 Taney Ave
- 1203 Trinity Dr
- 1252 Dartmouth Ct
- 142 N French St
- 1023 N Quaker Ln
- 1201 Dartmouth Rd
- 32 N Floyd St
- 3634 Duke St
- 301 Princeton Blvd
- 1045 Woods Place
- 1004 Janneys Ln
- 25 S Early St
- 3413 Woods Ave
- 1000 Janneys Ln
- 1100 Quaker Hill Dr Unit 422
