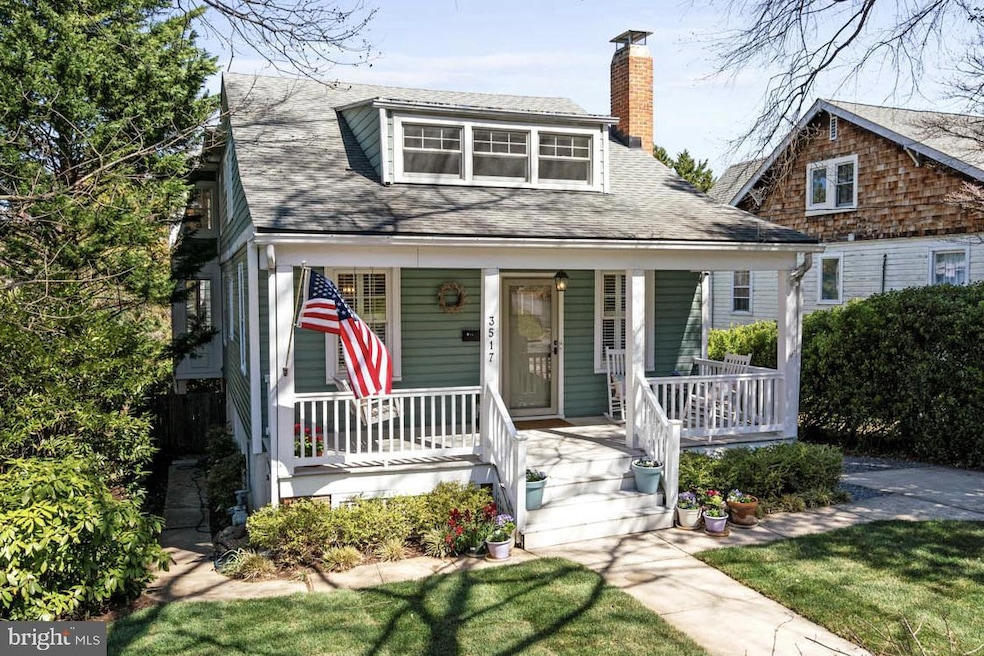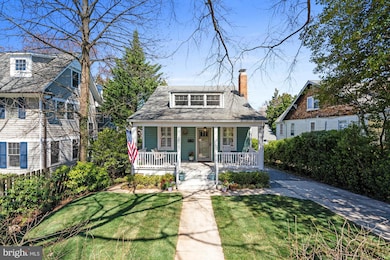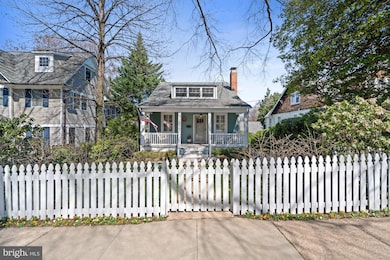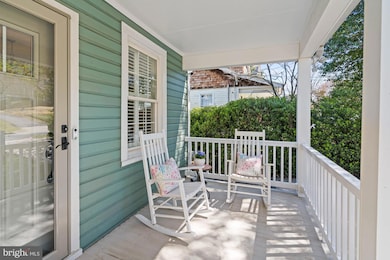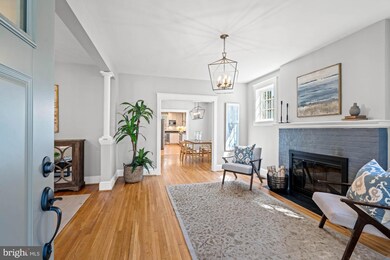
3517 Turner Ln Chevy Chase, MD 20815
Chevy Chase Park NeighborhoodEstimated payment $10,099/month
Highlights
- Deck
- Recreation Room
- Space For Rooms
- Rosemary Hills Elementary School Rated A-
- Wood Flooring
- 3-minute walk to Chevy Chase Local Park
About This Home
Nestled among mature trees and flowering plants, peeking from behind a quintessential white picket fence, is the Chevy Chase bungalow of your dreams. Located in sought-after Village of Martin’s Additions, 3517 Turner Lane is a beautifully updated 1920s bungalow offering charm, comfort, and an effortlessly livable layout. With five bedrooms, four full baths, and over 3,000 square feet of finished living space across three levels, this home blends classic character with thoughtful updates designed for modern living.From the moment you arrive, the white picket fence and covered front porch set a welcoming tone and hint at the life inside. Sunlight pours into the open living and family rooms, where a wood-burning fireplace and hardwood floors create a warm and inviting atmosphere. The generous dining room offers the perfect setting for everything from casual weeknight dinners to festive holiday gatherings.The heart of the home is the updated kitchen, featuring Bosch appliances, sleek finishes, and a bright breakfast sunroom overlooking the private, fenced-in backyard. Step outside to enjoy morning coffee or host friends on the deck – this home was made for both easy everyday living and memorable entertaining.A main-level bedroom (or office/den) and full bath offer flexible separate space for guests, working from home, or quiet retreat.Upstairs, you’ll find four generously sized bedrooms, including a spacious primary suite with treetop views and streaming morning sun. A private sitting room, a walk-in closet and updated bath make this more than a retreat – it’s a sanctuary. Roomy with a multitude of owner configuration options, the second level features three additional bedrooms and a renovated full bath, along with laundry room and storage.The fully finished, walk-out lower level adds even more versatility, with brand-new carpet, a large recreation room, bonus space for hobbies or often used as a spacious guest suite, extra storage and another full bath. Access to the covered back patio, storage shed, and verdant back yard encourages seamless indoor-outdoor living.Private parking, updated and well-maintained systems, and a movie-set-quality location, move right in and start enjoying life on Turner Lane from day one.Chevy Chase, Silver Creek, and B-CC school serve the neighborhood. Located just a block from Brookville Market, La Ferme, and neighborhood parks and schools, this home sits in one of Chevy Chase’s most cherished communities—where tree-lined streets, timeless architecture, weekend strolls to Avalon Cinema or Rock Creek Park, and a close-knit feel define daily life.
Open House Schedule
-
Saturday, April 26, 20251:00 to 3:00 pm4/26/2025 1:00:00 PM +00:004/26/2025 3:00:00 PM +00:00Add to Calendar
Home Details
Home Type
- Single Family
Est. Annual Taxes
- $14,361
Year Built
- Built in 1924
Lot Details
- 5,096 Sq Ft Lot
- Infill Lot
- Picket Fence
- Privacy Fence
- Landscaped
- No Through Street
- Back and Front Yard
- Property is zoned R60
Home Design
- Bungalow
- Frame Construction
Interior Spaces
- Property has 3 Levels
- Built-In Features
- Fireplace Mantel
- Family Room Off Kitchen
- Combination Kitchen and Living
- Dining Room
- Recreation Room
- Bonus Room
- Sun or Florida Room
- Storage Room
Kitchen
- Breakfast Area or Nook
- Eat-In Kitchen
- Gas Oven or Range
- Range Hood
- Microwave
- Dishwasher
- Stainless Steel Appliances
Flooring
- Wood
- Carpet
Bedrooms and Bathrooms
- En-Suite Primary Bedroom
Laundry
- Laundry Room
- Laundry on upper level
- Dryer
- Washer
Finished Basement
- Walk-Up Access
- Connecting Stairway
- Interior and Exterior Basement Entry
- Space For Rooms
- Basement Windows
Parking
- 2 Parking Spaces
- 2 Driveway Spaces
- On-Street Parking
Outdoor Features
- Deck
- Patio
- Shed
- Porch
Schools
- Rosemary Hills Elementary School
- Silver Creek Middle School
- Bethesda-Chevy Chase High School
Utilities
- Central Air
- Ductless Heating Or Cooling System
- Radiator
- Natural Gas Water Heater
Community Details
- No Home Owners Association
- Martins Addition Subdivision
Listing and Financial Details
- Tax Lot P73
- Assessor Parcel Number 160700519805
Map
Home Values in the Area
Average Home Value in this Area
Tax History
| Year | Tax Paid | Tax Assessment Tax Assessment Total Assessment is a certain percentage of the fair market value that is determined by local assessors to be the total taxable value of land and additions on the property. | Land | Improvement |
|---|---|---|---|---|
| 2024 | $14,361 | $1,230,733 | $0 | $0 |
| 2023 | $6,205 | $1,117,667 | $0 | $0 |
| 2022 | $10,604 | $1,004,600 | $632,700 | $371,900 |
| 2021 | $9,679 | $922,700 | $0 | $0 |
| 2020 | $17,529 | $840,800 | $0 | $0 |
| 2019 | $8,532 | $758,900 | $602,600 | $156,300 |
| 2018 | $8,418 | $746,867 | $0 | $0 |
| 2017 | $8,088 | $734,833 | $0 | $0 |
| 2016 | $6,731 | $722,800 | $0 | $0 |
| 2015 | $6,731 | $699,733 | $0 | $0 |
| 2014 | $6,731 | $676,667 | $0 | $0 |
Property History
| Date | Event | Price | Change | Sq Ft Price |
|---|---|---|---|---|
| 04/09/2025 04/09/25 | Price Changed | $1,595,000 | -2.6% | $513 / Sq Ft |
| 03/28/2025 03/28/25 | For Sale | $1,638,000 | +15.8% | $527 / Sq Ft |
| 08/26/2021 08/26/21 | Sold | $1,415,000 | +9.3% | $455 / Sq Ft |
| 07/30/2021 07/30/21 | Pending | -- | -- | -- |
| 07/29/2021 07/29/21 | For Sale | $1,295,000 | +23.5% | $417 / Sq Ft |
| 10/30/2017 10/30/17 | Sold | $1,049,000 | 0.0% | $332 / Sq Ft |
| 10/08/2017 10/08/17 | Pending | -- | -- | -- |
| 10/06/2017 10/06/17 | For Sale | $1,049,000 | 0.0% | $332 / Sq Ft |
| 06/12/2015 06/12/15 | Rented | $5,000 | 0.0% | -- |
| 05/29/2015 05/29/15 | Under Contract | -- | -- | -- |
| 04/20/2015 04/20/15 | For Rent | $5,000 | -- | -- |
Deed History
| Date | Type | Sale Price | Title Company |
|---|---|---|---|
| Deed | $1,415,000 | Paragon Title & Escrow Co | |
| Interfamily Deed Transfer | -- | None Available | |
| Deed | $1,049,000 | None Available | |
| Deed | $565,000 | -- | |
| Deed | $565,000 | -- |
Mortgage History
| Date | Status | Loan Amount | Loan Type |
|---|---|---|---|
| Previous Owner | $945,787 | VA | |
| Previous Owner | $621,000 | New Conventional | |
| Previous Owner | $227,300 | Credit Line Revolving | |
| Previous Owner | $200,000 | Credit Line Revolving |
Similar Homes in the area
Source: Bright MLS
MLS Number: MDMC2165994
APN: 07-00519805
- 3518 Turner Ln
- 3417 Cummings Ln
- 3519 Cummings Ln
- 3419 Cummings Ln
- 7009 Florida St
- 3316 Shepherd St
- 6714 Georgia St
- 7003 Delaware St
- 6806 Florida St
- 7318 Delfield St
- 7105 Connecticut Ave
- 3210 Cummings Ln
- 115 Quincy St
- 7217 Rollingwood Dr
- 3108 Cummings Ln
- 7002 Connecticut Ave
- 3808 Raymond St
- 6915 Woodside Place
- 111 Oxford St
- 7303 Pomander Ln
