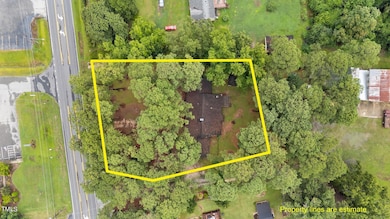
3517 U S Highway 301 S Smithfield, NC 27577
Highlights
- Two Primary Bedrooms
- Partially Wooded Lot
- Sun or Florida Room
- Deck
- Traditional Architecture
- Granite Countertops
About This Home
As of December 2024Newly renovated 2600+ SF ranch with 4 beds & 3 full baths sitting on .85 acres. Home features hardwood and laminate flooring, eat-in kitchen, formal dining, and the family room with a wood-burning fireplace. The 4th bedroom can act as a second primary/in-law suite, featuring its own private entrance, a full bath with zero-entry shower, huge 103 SF walk-in-closet, and a living room with a kitchenette. Screened-in sunroom, spacious 2-car garage with a workshop area, 252 SF back deck, and a fenced in backyard that holds 2 sheds. Small town calmness yet minutes away from Historic Downtown Smithfield, premium outlet mall, I-95, and across the street from public golf at the Country Club of Johnston County. Schedule your showing today.
Home Details
Home Type
- Single Family
Est. Annual Taxes
- $2,665
Year Built
- Built in 1962 | Remodeled
Lot Details
- 0.85 Acre Lot
- Lot Dimensions are 146'x259'x121'x167'x78'
- Property fronts a highway
- Rectangular Lot
- Partially Wooded Lot
- Many Trees
- Back Yard Fenced
Parking
- 2 Car Attached Garage
- Side Facing Garage
- Garage Door Opener
- Gravel Driveway
- Shared Driveway
- Additional Parking
- Open Parking
- Outside Parking
Home Design
- Traditional Architecture
- Brick Exterior Construction
- Shingle Roof
- Masonite
- Lead Paint Disclosure
Interior Spaces
- 2,652 Sq Ft Home
- 1-Story Property
- Built-In Features
- Bookcases
- Smooth Ceilings
- Ceiling Fan
- Blinds
- Mud Room
- Entrance Foyer
- Family Room with Fireplace
- Living Room with Fireplace
- Dining Room
- Open Floorplan
- Den
- Sun or Florida Room
- Screened Porch
- Storage
- Basement
- Crawl Space
Kitchen
- Eat-In Kitchen
- Breakfast Bar
- Built-In Self-Cleaning Oven
- Electric Cooktop
- Stainless Steel Appliances
- Granite Countertops
Flooring
- Laminate
- Tile
Bedrooms and Bathrooms
- 4 Bedrooms
- Double Master Bedroom
- Walk-In Closet
- In-Law or Guest Suite
- 3 Full Bathrooms
- Double Vanity
- Bathtub with Shower
- Shower Only in Primary Bathroom
- Walk-in Shower
Laundry
- Laundry Room
- Laundry on main level
- Washer and Electric Dryer Hookup
Outdoor Features
- Deck
- Outdoor Storage
Location
- Property is near a golf course
Schools
- W Smithfield Elementary School
- Smithfield Middle School
- Smithfield Selma High School
Utilities
- Forced Air Heating and Cooling System
- Electric Water Heater
- Septic Tank
- Septic System
Community Details
- No Home Owners Association
Listing and Financial Details
- Assessor Parcel Number 15J11019G / 168210-37-7370
Map
Home Values in the Area
Average Home Value in this Area
Property History
| Date | Event | Price | Change | Sq Ft Price |
|---|---|---|---|---|
| 12/09/2024 12/09/24 | Sold | $330,000 | -3.5% | $124 / Sq Ft |
| 11/08/2024 11/08/24 | Pending | -- | -- | -- |
| 10/08/2024 10/08/24 | Price Changed | $342,000 | -2.0% | $129 / Sq Ft |
| 07/23/2024 07/23/24 | For Sale | $349,000 | -- | $132 / Sq Ft |
Tax History
| Year | Tax Paid | Tax Assessment Tax Assessment Total Assessment is a certain percentage of the fair market value that is determined by local assessors to be the total taxable value of land and additions on the property. | Land | Improvement |
|---|---|---|---|---|
| 2024 | $2,622 | $211,490 | $25,070 | $186,420 |
| 2023 | $2,665 | $211,490 | $25,070 | $186,420 |
| 2022 | $1,936 | $148,890 | $25,070 | $123,820 |
| 2021 | $1,936 | $148,890 | $25,070 | $123,820 |
| 2020 | $2,027 | $148,890 | $25,070 | $123,820 |
| 2019 | $2,027 | $148,890 | $25,070 | $123,820 |
| 2018 | $1,782 | $128,510 | $21,610 | $106,900 |
| 2017 | $1,783 | $128,510 | $21,610 | $106,900 |
| 2016 | $1,735 | $128,510 | $21,610 | $106,900 |
| 2015 | $1,735 | $128,510 | $21,610 | $106,900 |
| 2014 | $1,735 | $128,510 | $21,610 | $106,900 |
Mortgage History
| Date | Status | Loan Amount | Loan Type |
|---|---|---|---|
| Previous Owner | $232,000 | New Conventional | |
| Previous Owner | $162,000 | Adjustable Rate Mortgage/ARM | |
| Previous Owner | $155,592 | FHA | |
| Previous Owner | $165,851 | FHA | |
| Previous Owner | $116,000 | Adjustable Rate Mortgage/ARM | |
| Previous Owner | $29,000 | Unknown |
Deed History
| Date | Type | Sale Price | Title Company |
|---|---|---|---|
| Warranty Deed | $330,000 | None Listed On Document | |
| Warranty Deed | $330,000 | None Listed On Document | |
| Warranty Deed | $290,000 | Whitaker & Hamer Pllc | |
| Warranty Deed | $145,000 | None Available |
Similar Homes in Smithfield, NC
Source: Doorify MLS
MLS Number: 10042870
APN: 15J11019G
- 4516 U S 301
- 4516 Us 301 Hwy
- 00 Wildberry Rd
- 210 Circle Dr
- 2102 Michael Ln
- 1687 Galilee Rd
- 201 E Caroline Ave Unit 1
- 207 Heath Rd
- 48 Tanseyleaf Dr
- 198 Ruskin Dr
- Lot 1 U S Highway 301 S
- 5486 U S Highway 301 S
- 5111 U S 701 Hwy
- 5121 U S 701 Hwy
- 1149 U S 701 Hwy
- 1107 S 2nd St
- 1103 Gaston St
- 264 Fawnbrook Dr
- 1960 Brogden Rd
- 410 Hopewell Branch Ct






