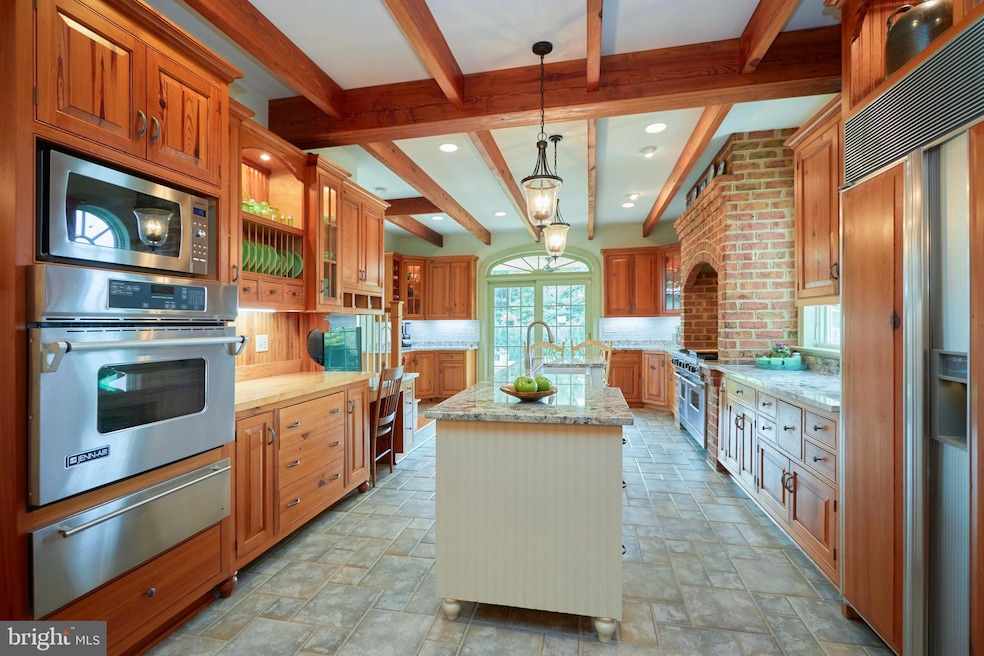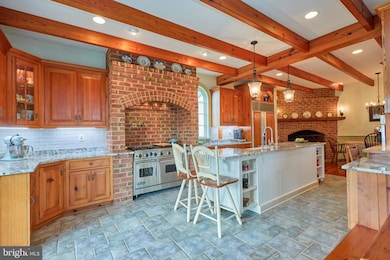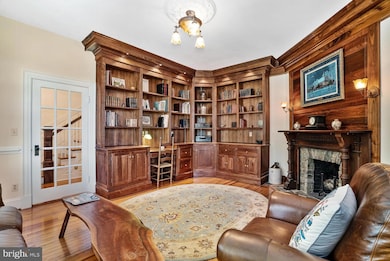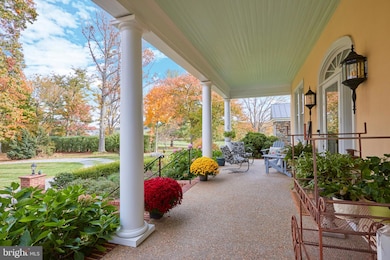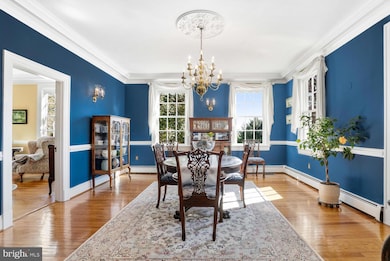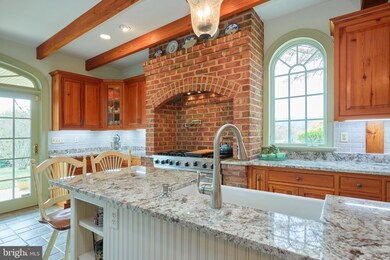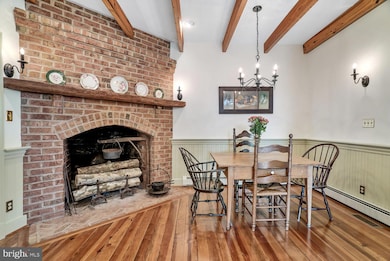
35175 Snickersville Turnpike Round Hill, VA 20141
Estimated payment $18,385/month
Highlights
- Home fronts navigable water
- Water Access
- Home fronts a creek
- Round Hill Elementary School Rated A-
- Horses Allowed On Property
- Fishing Allowed
About This Home
Welcome to Historic Mount Edgecombe! This amazing fieldstone & stucco Historic Estate has been family owned since 1911. Perfectly located in Western Loudoun County on historic Snickersville Turnpike, Mount Edgecombe has been lovingly maintained and updated with all the modern conveniences by the Owner, a local Custom Builder. Approach the main house through a lovely Gated 1000 ft Driveway lined w/ 100-year-old maples & fieldstone fences. Enjoy Pastoral & Blue Ridge Mountain Views in every direction. Deluxe upgrades and updates throughout. The Gourmet heart pine kitchen includes a Viking 6 Burner Range, 3 Ovens, a stainless Warming drawer and a Sub-Zero refrigerator. New Granite countertops are complimented by a ceramic brick backsplash, Kohler sinks and faucets The heart pine cabinets, beamed ceilings, antique glass doors, wet bar, and a huge Colonial Fireplace are the true highlights of this kitchen! Relax in the adjoining sunroom or the covered back patio to enjoy spectacular views. Heavy cornice systems can be found throughout. Other impressive finishes are the original hardwood floors, radiant tile floors, high end Kolbe & Kolbe windows and doors, antique French Doors. Farm Milled Custom Walnut library, Custom Built-In Cabinetry. Formal Dining Room and Living Room with Gas Fireplace. The Private Primary Suite & Sitting Room lead to an amazing balcony with views of the Blue Ridge mountains, the rolling and treed acreage and your own stocked pond. There's a Huge walk-up attic, great for storage or finishing. Mount Edgecombe features 4 Bedrooms and 3 Full Baths. High Ceilings measure 10+ Ft on First Floor and 9+ on Second Floor. Outdoors you will find a One acre stocked pond, 1920's Dairy Barn, Large masonry machine building with shop and office, old historic icehouse, a potting shed, dairy building, historic workshop and a 17KW water cooled/diesel commercial generator, Farm produces hay, cattle. Blueberries. GREAT VENUE POTENTIAL, B&B, Winery/Brewery. Outbuildings include 2 Story Dairy Barn (Block and Brick) 30X50, a Masonry Farm Building (40x80) with workshop and office. Several Historic buildings also. Enjoy the local wineries hiking, bicycling, breweries, farms and events. Convenient to RT 7 (5 Min), Leesburg, Dulles Airport (25 Min). Great Schools: Woodgrove, Harmony and Round Hill Elementary. A rare opportunity to own a unique historic Loudoun County Estate. Property is protected by The Land Trust of Virginia. Owner is Realtor.
Home Details
Home Type
- Single Family
Est. Annual Taxes
- $9,636
Year Built
- Built in 1911 | Remodeled in 2022
Lot Details
- 44.23 Acre Lot
- Home fronts a creek
- Home fronts navigable water
- North Facing Home
- Year Round Access
- Masonry wall
- Barbed Wire
- Stone Retaining Walls
- Board Fence
- Landscaped
- Planted Vegetation
- Private Lot
- Secluded Lot
- Premium Lot
- Open Lot
- Cleared Lot
- Partially Wooded Lot
- Back, Front, and Side Yard
- Property is in excellent condition
- Property is zoned AR1
Parking
- 1 Car Direct Access Garage
- 5 Driveway Spaces
- Oversized Parking
- Front Facing Garage
- Garage Door Opener
- Circular Driveway
- Gravel Driveway
- Off-Street Parking
Property Views
- Pond
- Panoramic
- Scenic Vista
- Woods
- Pasture
- Creek or Stream
- Mountain
- Garden
Home Design
- Colonial Architecture
- Manor Architecture
- Traditional Architecture
- Farmhouse Style Home
- Victorian Architecture
- Brick Exterior Construction
- Brick Foundation
- Permanent Foundation
- Stone Foundation
- Slab Foundation
- Poured Concrete
- Plaster Walls
- Blown-In Insulation
- Batts Insulation
- Shingle Roof
- Asphalt Roof
- Copper Roof
- Metal Roof
- Stone Siding
- Rough-In Plumbing
- Stick Built Home
- Copper Plumbing
- Stucco
Interior Spaces
- Property has 3 Levels
- Traditional Floor Plan
- Wet Bar
- Central Vacuum
- Dual Staircase
- Built-In Features
- Bar
- Chair Railings
- Crown Molding
- Paneling
- Wainscoting
- Beamed Ceilings
- Tray Ceiling
- Brick Wall or Ceiling
- Vaulted Ceiling
- Ceiling Fan
- Skylights
- Recessed Lighting
- 3 Fireplaces
- Wood Burning Stove
- Corner Fireplace
- Screen For Fireplace
- Flue
- Stone Fireplace
- Fireplace Mantel
- Brick Fireplace
- Gas Fireplace
- Double Pane Windows
- ENERGY STAR Qualified Windows with Low Emissivity
- Insulated Windows
- Window Treatments
- Palladian Windows
- Atrium Windows
- Wood Frame Window
- Window Screens
- French Doors
- Sliding Doors
- Atrium Doors
- ENERGY STAR Qualified Doors
- Insulated Doors
- Entrance Foyer
- Family Room Off Kitchen
- Sitting Room
- Living Room
- Formal Dining Room
- Library
- Sun or Florida Room
- Attic Fan
Kitchen
- Eat-In Gourmet Kitchen
- Breakfast Room
- Built-In Self-Cleaning Double Oven
- Gas Oven or Range
- Commercial Range
- Six Burner Stove
- Indoor Grill
- Range Hood
- Microwave
- Extra Refrigerator or Freezer
- Freezer
- Ice Maker
- Dishwasher
- Stainless Steel Appliances
- Kitchen Island
- Upgraded Countertops
Flooring
- Solid Hardwood
- Heated Floors
- Tile or Brick
- Ceramic Tile
Bedrooms and Bathrooms
- 4 Bedrooms
- En-Suite Primary Bedroom
- En-Suite Bathroom
- Cedar Closet
- Walk-In Closet
- Dual Flush Toilets
- Whirlpool Bathtub
- Solar Tube
Laundry
- Laundry Room
- Laundry on main level
- Electric Front Loading Dryer
- Front Loading Washer
Unfinished Basement
- Heated Basement
- Basement Fills Entire Space Under The House
- Walk-Up Access
- Connecting Stairway
- Interior and Exterior Basement Entry
- Drain
- Shelving
- Space For Rooms
- Rough-In Basement Bathroom
- Crawl Space
- Basement Windows
Home Security
- Window Bars
- Monitored
- Motion Detectors
- Storm Doors
- Fire and Smoke Detector
- Flood Lights
Outdoor Features
- Water Access
- Property is near a pond
- Pond
- Stream or River on Lot
- Non Powered Boats Only
- Balcony
- Exterior Lighting
- Office or Studio
- Shed
- Outbuilding
- Brick Porch or Patio
Schools
- Round Hill Elementary School
- Harmony Middle School
- Woodgrove High School
Farming
- Hay Barn
- Cattle or Dairy Barn
- Machine Shed
Utilities
- Forced Air Zoned Heating and Cooling System
- Air Source Heat Pump
- Heating System Uses Oil
- Heating System Powered By Leased Propane
- Radiant Heating System
- Vented Exhaust Fan
- Hot Water Baseboard Heater
- Hot Water Heating System
- Programmable Thermostat
- 200+ Amp Service
- Power Generator
- Propane
- Water Treatment System
- Multi-Tank Electric Water Heater
- Well
- Gravity Septic Field
- Septic Greater Than The Number Of Bedrooms
- Septic Tank
- Multiple Phone Lines
- Phone Connected
- Satellite Dish
- Cable TV Available
Additional Features
- Halls are 36 inches wide or more
- Energy-Efficient Appliances
- Horses Allowed On Property
Listing and Financial Details
- Assessor Parcel Number 614494827000
Community Details
Overview
- No Home Owners Association
- Built by SAMSELL / MCMICHAEL
- Airmont Subdivision
Recreation
- Fishing Allowed
Map
Home Values in the Area
Average Home Value in this Area
Tax History
| Year | Tax Paid | Tax Assessment Tax Assessment Total Assessment is a certain percentage of the fair market value that is determined by local assessors to be the total taxable value of land and additions on the property. | Land | Improvement |
|---|---|---|---|---|
| 2024 | $9,636 | $1,114,030 | $320,090 | $793,940 |
| 2023 | $9,586 | $1,095,560 | $305,090 | $790,470 |
| 2022 | $8,336 | $936,590 | $265,090 | $671,500 |
| 2021 | $8,048 | $1,069,200 | $493,100 | $576,100 |
| 2020 | $8,251 | $1,045,220 | $493,100 | $552,120 |
| 2019 | $8,109 | $1,024,000 | $493,100 | $530,900 |
| 2018 | $8,297 | $1,012,680 | $493,100 | $519,580 |
| 2017 | $7,753 | $937,130 | $493,100 | $444,030 |
| 2016 | $7,843 | $684,990 | $0 | $0 |
| 2015 | $8,228 | $724,900 | $245,090 | $479,810 |
| 2014 | $8,008 | $693,290 | $220,090 | $473,200 |
Property History
| Date | Event | Price | Change | Sq Ft Price |
|---|---|---|---|---|
| 10/09/2024 10/09/24 | For Sale | $3,150,000 | -- | $788 / Sq Ft |
Deed History
| Date | Type | Sale Price | Title Company |
|---|---|---|---|
| Deed | $140,000 | -- |
Mortgage History
| Date | Status | Loan Amount | Loan Type |
|---|---|---|---|
| Open | $3,708,000 | New Conventional | |
| Closed | $126,000 | No Value Available |
Similar Homes in Round Hill, VA
Source: Bright MLS
MLS Number: VALO2081080
APN: 614-49-4827
- 35047 Snickersville Turnpike
- 0 Snickerville Tunrpike
- 19326 Airwell Ct
- 0 Airmont Rd
- 35632 Snickersville Turnpike
- 18856 Clara Mae Ct
- 19139 Skyfield Ridge Place
- 34388 Bridgestone Ln
- 35400 Autumn Ridge Ct
- 19634 Foggy Bottom Rd
- 19798 Foggy Bottom Rd
- 18366 Grassyview Place
- 0 Foggy Bottom Rd Unit VALO2067618
- 18037 Clendenning Cir
- 18639 Wild Raspberry Dr
- 18518 Wild Raspberry Dr
- 18580 Wild Raspberry Dr
- 18140 Ridgewood Place
- 20209 St Louis Rd
- 35500 Troon Ct
