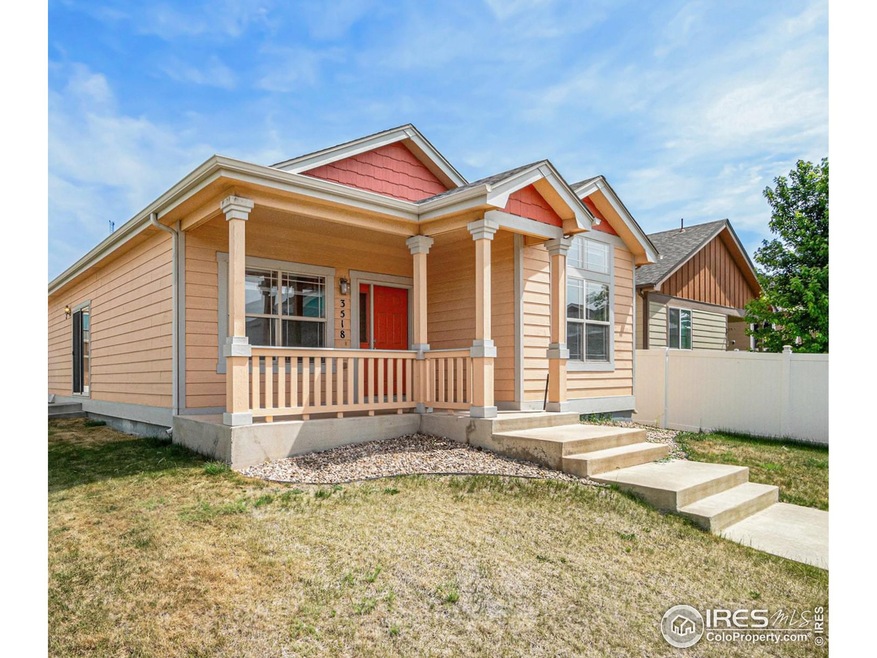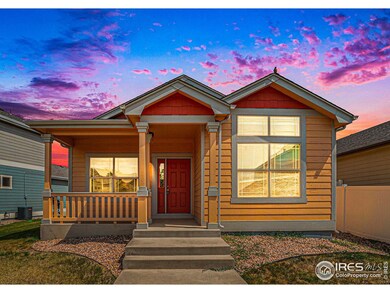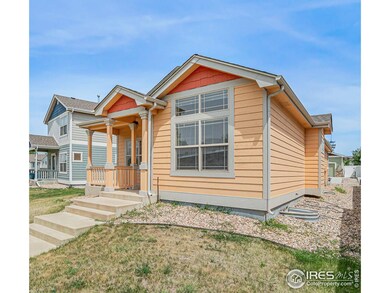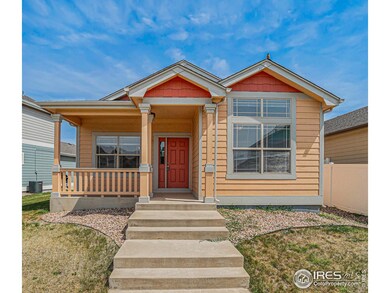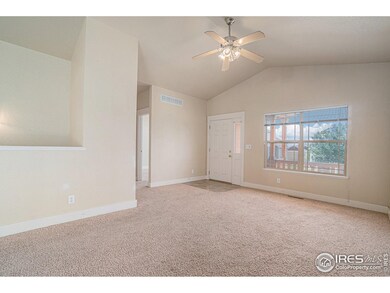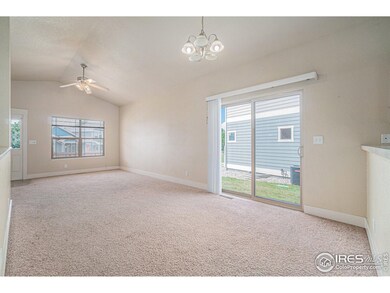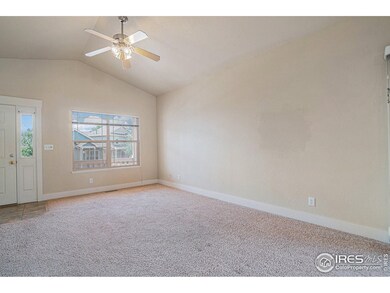
Highlights
- Open Floorplan
- 2 Car Attached Garage
- Walk-In Closet
- Wood Flooring
- Double Pane Windows
- Cooling Available
About This Home
As of September 2024Welcome to this wonderful ranch-style home in Ashcroft Park! Enjoy the friendly front porch bordering open areas. Nice, spacious floor plan greets as you enter. Plenty of light throughout the home. Living room flows into the dining room and kitchen with an ample breakfast bar. Lots of cabinet and counter space in the kitchen and all appliances included. Enjoy main level living at it's best with main level laundry and 2 bedrooms. Full bath upstairs has double sinks. An additional 2 bedrooms, a 3/4 bath, and tons of storage space in the basement. Room for all of your toys in the 2 car attached garage. No Metro District. Enjoy everything that this great home has to offer and make it yours today!
Home Details
Home Type
- Single Family
Est. Annual Taxes
- $1,896
Year Built
- Built in 2006
Lot Details
- 4,120 Sq Ft Lot
- South Facing Home
- Southern Exposure
- Level Lot
HOA Fees
- $60 Monthly HOA Fees
Parking
- 2 Car Attached Garage
- Garage Door Opener
Home Design
- Wood Frame Construction
- Composition Roof
Interior Spaces
- 1,620 Sq Ft Home
- 1-Story Property
- Open Floorplan
- Ceiling Fan
- Double Pane Windows
- Window Treatments
- Dining Room
- Basement Fills Entire Space Under The House
Kitchen
- Electric Oven or Range
- Microwave
- Dishwasher
- Disposal
Flooring
- Wood
- Carpet
Bedrooms and Bathrooms
- 4 Bedrooms
- Walk-In Closet
- Primary bathroom on main floor
Laundry
- Laundry on main level
- Washer and Dryer Hookup
Outdoor Features
- Patio
Schools
- Heiman Elementary School
- Prairie Heights Middle School
- Greeley West High School
Utilities
- Cooling Available
- Forced Air Heating System
Listing and Financial Details
- Assessor Parcel Number R1977003
Community Details
Overview
- Association fees include management
- Ashcroft Park Subdivision
Recreation
- Park
Map
Home Values in the Area
Average Home Value in this Area
Property History
| Date | Event | Price | Change | Sq Ft Price |
|---|---|---|---|---|
| 09/25/2024 09/25/24 | Sold | $377,900 | -0.5% | $233 / Sq Ft |
| 08/06/2024 08/06/24 | Price Changed | $379,900 | -2.6% | $235 / Sq Ft |
| 07/08/2024 07/08/24 | Price Changed | $389,900 | -2.5% | $241 / Sq Ft |
| 06/24/2024 06/24/24 | Price Changed | $399,900 | -2.4% | $247 / Sq Ft |
| 06/12/2024 06/12/24 | For Sale | $409,900 | -- | $253 / Sq Ft |
Tax History
| Year | Tax Paid | Tax Assessment Tax Assessment Total Assessment is a certain percentage of the fair market value that is determined by local assessors to be the total taxable value of land and additions on the property. | Land | Improvement |
|---|---|---|---|---|
| 2024 | $1,896 | $24,970 | $4,020 | $20,950 |
| 2023 | $1,896 | $25,220 | $4,060 | $21,160 |
| 2022 | $1,918 | $20,110 | $4,030 | $16,080 |
| 2021 | $1,978 | $20,690 | $4,150 | $16,540 |
| 2020 | $1,731 | $18,150 | $3,070 | $15,080 |
| 2019 | $1,735 | $18,150 | $3,070 | $15,080 |
| 2018 | $1,370 | $15,050 | $2,590 | $12,460 |
| 2017 | $1,760 | $15,050 | $2,590 | $12,460 |
| 2016 | $1,088 | $13,240 | $2,870 | $10,370 |
| 2015 | $1,084 | $13,240 | $2,870 | $10,370 |
| 2014 | $886 | $10,580 | $2,390 | $8,190 |
Mortgage History
| Date | Status | Loan Amount | Loan Type |
|---|---|---|---|
| Open | $359,005 | New Conventional | |
| Previous Owner | $0 | New Conventional | |
| Previous Owner | $121,125 | Seller Take Back | |
| Previous Owner | $135,044 | Unknown | |
| Previous Owner | $145,600 | Unknown | |
| Previous Owner | $131,782 | Construction |
Deed History
| Date | Type | Sale Price | Title Company |
|---|---|---|---|
| Warranty Deed | $377,900 | None Listed On Document | |
| Interfamily Deed Transfer | -- | None Available | |
| Special Warranty Deed | $142,500 | Heritage Title | |
| Deed In Lieu Of Foreclosure | -- | None Available |
Similar Homes in Evans, CO
Source: IRES MLS
MLS Number: 1011957
APN: R1977003
- 3505 Willow Dr
- 3441 35th St
- 3660 Ponderosa Ct Unit 7
- 3788 Ponderosa Ct Unit 2
- 0 35th Ave
- 3654 Ponderosa Ct Unit 2
- 3536 38th Ave
- 3666 Ponderosa Ct Unit 4
- 3705 Dry Gulch Rd
- 3709 Dry Gulch Rd
- 3109 35th Ave Unit Lots 5 & 6
- 3932 Congaree Way
- 3916 Rainier St
- 3712 Kenai St
- 3809 Kobuk St
- 3928 Congaree Way
- 3705 Moab Ct
- 3817 Kenai St
- 3801 Kenai St
- 3805 Kenai St
