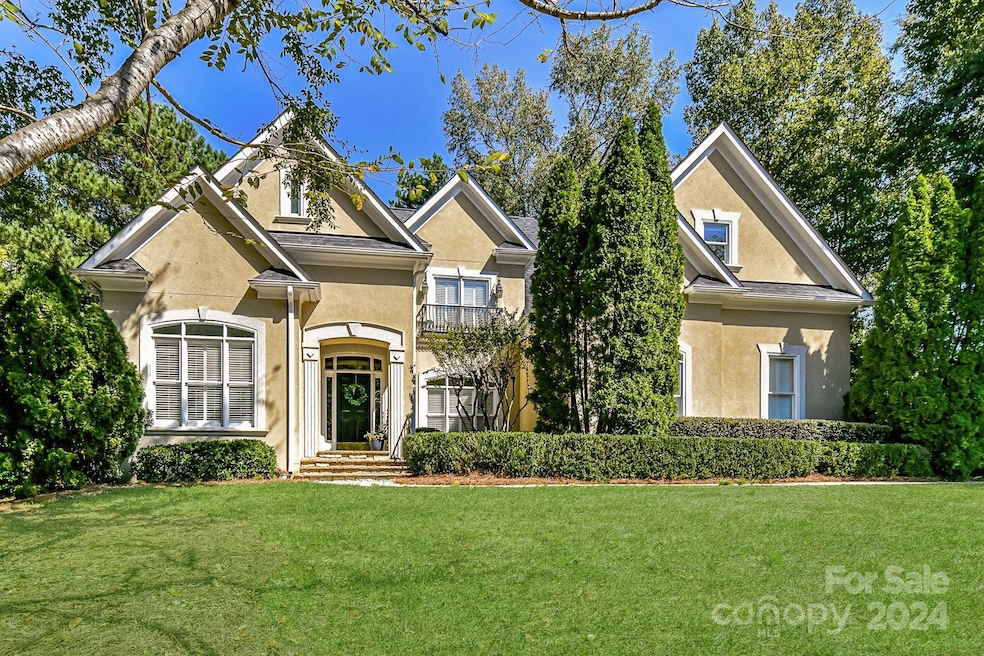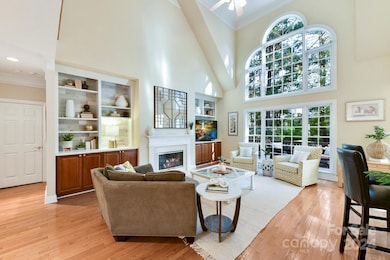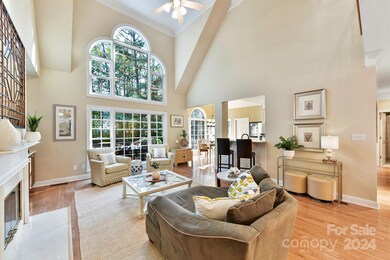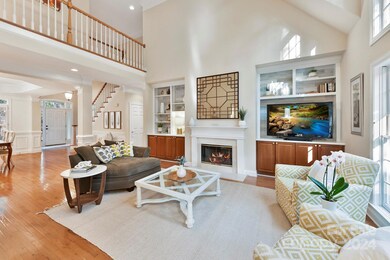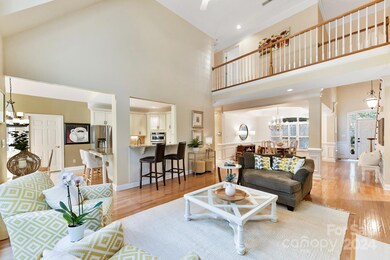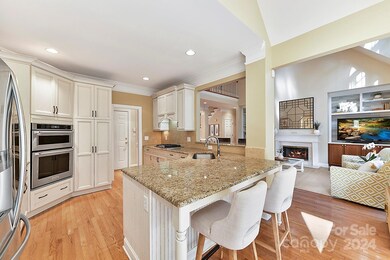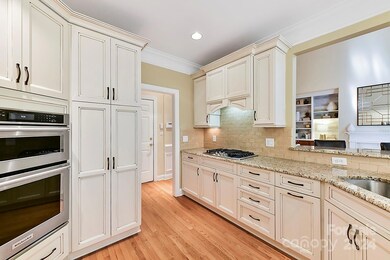
3518 Fawn Hill Rd Matthews, NC 28105
Providence NeighborhoodHighlights
- Community Cabanas
- Open Floorplan
- Private Lot
- Mckee Road Elementary Rated A-
- Deck
- Wooded Lot
About This Home
As of December 2024Gorgeous, custom built home in sought after Deerfield Creek w/Primary & Guest bedroom on main floor! Gleaming hardwoods throughout the open, main-floor living area! Plantation Shutters! Soaring, 2-story great room w/double stacked windows is flooded w/natural light & anchored by fireplace flanked by custom built-ins. Updated kitchen features Lrg granite peninsula, tiled backsplash, gas cooktop, upgraded Kitchen Aid wall oven & abundant cabinetry. Primary situated at rear of home for peace & quiet w/double boxed tray ceilings leads to ensuite bath w/soaking tub, dual vanities & spacious walk-in shower w/beautiful tilework. Lrg walk-in closet off primary bath. Guest room on main floor is adjacent to full bath. Both upstairs 2ndary bedrooms are generously sized w/direct bath access. Huge Bonus room w/built-ins & great storage. Enjoy outdoor living on the rear deck surrounded by established landscaping & backing to trees on the .5 acre lot. Great neighborhood amenities & top rated schools!
Last Agent to Sell the Property
Allen Tate Charlotte South Brokerage Email: chris.mcgowan@allentate.com License #96372

Co-Listed By
Allen Tate Charlotte South Brokerage Email: chris.mcgowan@allentate.com License #19453
Home Details
Home Type
- Single Family
Est. Annual Taxes
- $5,662
Year Built
- Built in 1999
Lot Details
- Private Lot
- Level Lot
- Irrigation
- Wooded Lot
HOA Fees
- $98 Monthly HOA Fees
Parking
- 2 Car Attached Garage
Home Design
- Transitional Architecture
- Stucco
Interior Spaces
- 2-Story Property
- Open Floorplan
- Built-In Features
- Gas Fireplace
- Insulated Windows
- Entrance Foyer
- Great Room with Fireplace
- Crawl Space
- Pull Down Stairs to Attic
- Home Security System
- Laundry Room
Kitchen
- Breakfast Bar
- Built-In Self-Cleaning Convection Oven
- Electric Oven
- Gas Cooktop
- Down Draft Cooktop
- Microwave
- Plumbed For Ice Maker
- Dishwasher
- Disposal
Flooring
- Wood
- Tile
Bedrooms and Bathrooms
- Walk-In Closet
- 3 Full Bathrooms
- Garden Bath
Outdoor Features
- Deck
Schools
- Mckee Road Elementary School
- J.M. Robinson Middle School
- Providence High School
Utilities
- Forced Air Zoned Heating and Cooling System
- Heating System Uses Natural Gas
- Gas Water Heater
- Fiber Optics Available
- Cable TV Available
Listing and Financial Details
- Assessor Parcel Number 231-114-05
Community Details
Overview
- William Douglas Mgmt Association, Phone Number (704) 347-8900
- Built by Hampshire
- Deerfield Creek Subdivision
Recreation
- Tennis Courts
- Indoor Game Court
- Community Playground
- Community Cabanas
- Trails
Security
- Card or Code Access
Map
Home Values in the Area
Average Home Value in this Area
Property History
| Date | Event | Price | Change | Sq Ft Price |
|---|---|---|---|---|
| 12/20/2024 12/20/24 | Sold | $930,000 | 0.0% | $289 / Sq Ft |
| 11/08/2024 11/08/24 | Pending | -- | -- | -- |
| 11/07/2024 11/07/24 | Price Changed | $929,900 | -3.0% | $289 / Sq Ft |
| 10/18/2024 10/18/24 | For Sale | $959,000 | -- | $298 / Sq Ft |
Tax History
| Year | Tax Paid | Tax Assessment Tax Assessment Total Assessment is a certain percentage of the fair market value that is determined by local assessors to be the total taxable value of land and additions on the property. | Land | Improvement |
|---|---|---|---|---|
| 2023 | $5,662 | $752,900 | $160,000 | $592,900 |
| 2022 | $5,198 | $525,600 | $137,500 | $388,100 |
| 2021 | $5,187 | $525,600 | $137,500 | $388,100 |
| 2020 | $5,179 | $525,600 | $137,500 | $388,100 |
| 2019 | $5,164 | $525,600 | $137,500 | $388,100 |
| 2018 | $5,881 | $442,700 | $120,000 | $322,700 |
| 2017 | $5,793 | $442,700 | $120,000 | $322,700 |
| 2016 | $5,784 | $442,700 | $120,000 | $322,700 |
| 2015 | $5,772 | $442,700 | $120,000 | $322,700 |
| 2014 | $5,748 | $442,700 | $120,000 | $322,700 |
Mortgage History
| Date | Status | Loan Amount | Loan Type |
|---|---|---|---|
| Previous Owner | $213,700 | New Conventional | |
| Previous Owner | $50,000 | Credit Line Revolving | |
| Previous Owner | $250,000 | New Conventional | |
| Previous Owner | $43,000 | Credit Line Revolving | |
| Previous Owner | $235,000 | New Conventional | |
| Previous Owner | $50,000 | Credit Line Revolving | |
| Previous Owner | $208,000 | Unknown | |
| Previous Owner | $45,400 | Credit Line Revolving | |
| Previous Owner | $165,000 | Purchase Money Mortgage | |
| Previous Owner | $118,000 | Credit Line Revolving | |
| Previous Owner | $301,600 | Purchase Money Mortgage | |
| Previous Owner | $300,000 | Unknown | |
| Previous Owner | $300,000 | Unknown | |
| Previous Owner | $50,000 | Credit Line Revolving | |
| Previous Owner | $240,000 | No Value Available | |
| Closed | $37,700 | No Value Available |
Deed History
| Date | Type | Sale Price | Title Company |
|---|---|---|---|
| Warranty Deed | $930,000 | Lm Title | |
| Warranty Deed | $465,000 | Colonial Title Company | |
| Warranty Deed | $377,000 | -- | |
| Warranty Deed | $325,500 | -- |
Similar Homes in Matthews, NC
Source: Canopy MLS (Canopy Realtor® Association)
MLS Number: 4191457
APN: 231-114-05
- 10602 Country Squire Ct
- 4624 Pebble Run Dr
- 3500 Oxbow Ct
- 10836 Fox Hedge Rd
- 820 Hampshire Hill Rd Unit 106
- 2028 Fitzhugh Ln
- 3017 Butter Churn Ln
- 5306 Tilley Manor Dr
- 11308 Morgan Valley Ln
- 11019 Kilkenny Dr Unit 41
- 11507 Rabbit Ridge Rd
- 3711 Cole Mill Rd
- 11646 Rabbit Ridge Rd
- 6423 Falls Lake Dr
- 4818 Grier Farm Ln
- 5915 Glenmore Garden Dr
- 11011 Alderbrook Ln
- 6024 Glenmore Garden Dr
- 3831 Robeson Creek Dr
- 10501 S Hall Dr
