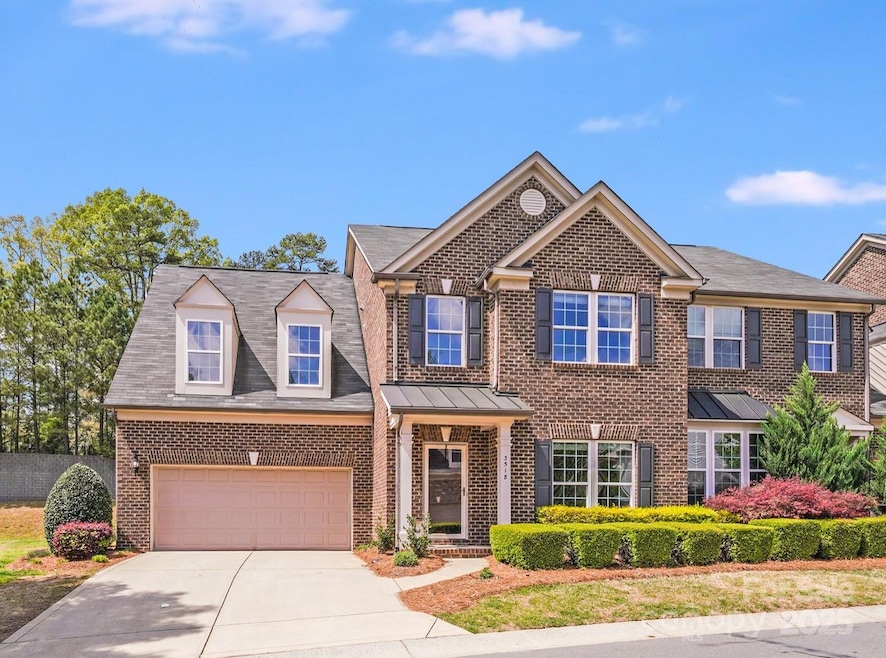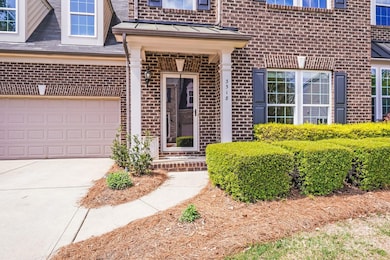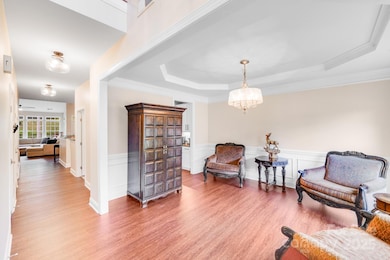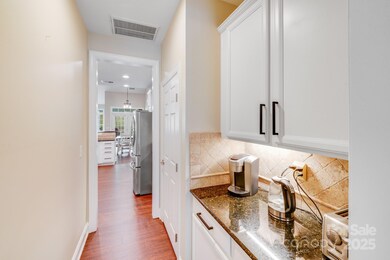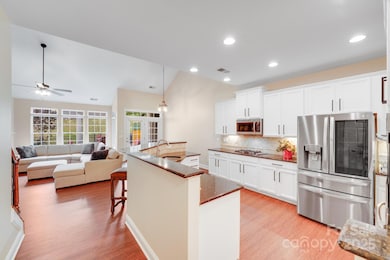
3518 Park South Station Blvd Charlotte, NC 28210
Starmount NeighborhoodEstimated payment $5,295/month
Highlights
- Fitness Center
- Open Floorplan
- Traditional Architecture
- South Mecklenburg High School Rated A-
- Clubhouse
- Wood Flooring
About This Home
Don’t miss this beautifully updated, all-brick end-unit townhome in the highly desirable SouthPark area. Featuring four spacious bedrooms—including a main-level primary suite—this home perfectly blends comfort, style, and prime location.
Inside, you’ll find an exceptional floor plan, new wood flooring on the main level, a reimagined kitchen with double ovens, and fully renovated bathrooms. Upgraded ceiling fans and lighting add a fresh touch throughout. Step outside to a private, fenced backyard with an expanded patio and freshly planted trees for added shade and privacy. Refrigerator, washer and dryer are included.
Park South Station offers resort-style amenities including a pool, clubhouse, fitness center, dog park, Google Fiber, and gated security. The community connects to the Sugar Creek Greenway and is just minutes from the Archdale light rail station, providing easy access to Uptown and beyond.
3D Tour https://my.matterport.com/show/?m=LEePFvA3yzX
Townhouse Details
Home Type
- Townhome
Est. Annual Taxes
- $4,333
Year Built
- Built in 2011
Lot Details
- End Unit
- Back Yard Fenced
- Irrigation
HOA Fees
Parking
- 2 Car Attached Garage
Home Design
- Traditional Architecture
- Slab Foundation
- Four Sided Brick Exterior Elevation
Interior Spaces
- 2-Story Property
- Open Floorplan
- Ceiling Fan
- Great Room with Fireplace
- Pull Down Stairs to Attic
- Home Security System
- Laundry Room
Kitchen
- Double Convection Oven
- Gas Cooktop
- Dishwasher
- Disposal
Flooring
- Wood
- Tile
Bedrooms and Bathrooms
- Walk-In Closet
Outdoor Features
- Patio
- Front Porch
Schools
- Huntingtowne Farms Elementary School
- Carmel Middle School
- South Mecklenburg High School
Utilities
- Forced Air Heating and Cooling System
- Heating System Uses Natural Gas
- Electric Water Heater
Listing and Financial Details
- Assessor Parcel Number 173-061-38
Community Details
Overview
- Cams Management Association
- Park South Station Subdivision
- Mandatory home owners association
Amenities
- Clubhouse
Recreation
- Community Playground
- Fitness Center
- Community Pool
- Dog Park
- Trails
Map
Home Values in the Area
Average Home Value in this Area
Tax History
| Year | Tax Paid | Tax Assessment Tax Assessment Total Assessment is a certain percentage of the fair market value that is determined by local assessors to be the total taxable value of land and additions on the property. | Land | Improvement |
|---|---|---|---|---|
| 2023 | $4,333 | $565,700 | $95,000 | $470,700 |
| 2022 | $3,866 | $396,500 | $105,000 | $291,500 |
| 2021 | $3,866 | $396,500 | $105,000 | $291,500 |
| 2020 | $3,866 | $396,500 | $105,000 | $291,500 |
| 2019 | $3,860 | $396,500 | $105,000 | $291,500 |
| 2018 | $3,524 | $266,500 | $30,000 | $236,500 |
| 2017 | $3,474 | $266,500 | $30,000 | $236,500 |
| 2016 | $3,164 | $266,500 | $30,000 | $236,500 |
| 2015 | $1,936 | $266,500 | $30,000 | $236,500 |
| 2014 | $1,943 | $266,500 | $30,000 | $236,500 |
Property History
| Date | Event | Price | Change | Sq Ft Price |
|---|---|---|---|---|
| 04/19/2025 04/19/25 | For Sale | $825,000 | +98.8% | $263 / Sq Ft |
| 07/19/2019 07/19/19 | Sold | $415,000 | -1.2% | $126 / Sq Ft |
| 05/23/2019 05/23/19 | Pending | -- | -- | -- |
| 05/23/2019 05/23/19 | For Sale | $419,900 | 0.0% | $127 / Sq Ft |
| 02/14/2015 02/14/15 | Rented | $2,500 | 0.0% | -- |
| 02/09/2015 02/09/15 | Under Contract | -- | -- | -- |
| 01/28/2015 01/28/15 | For Rent | $2,500 | -- | -- |
Deed History
| Date | Type | Sale Price | Title Company |
|---|---|---|---|
| Warranty Deed | $415,000 | None Available | |
| Warranty Deed | $361,500 | Harbor City Title Ins Agency | |
| Special Warranty Deed | $312,000 | None Available |
Mortgage History
| Date | Status | Loan Amount | Loan Type |
|---|---|---|---|
| Previous Owner | $289,200 | New Conventional | |
| Previous Owner | $246,000 | New Conventional | |
| Previous Owner | $249,385 | New Conventional |
Similar Homes in Charlotte, NC
Source: Canopy MLS (Canopy Realtor® Association)
MLS Number: 4239558
APN: 173-061-38
- 6339 Montpelier Rd
- 6401 Montpelier Rd
- 1708 Royal Gorge Ave
- 3248 Park South Station Blvd
- 6520 Candlewood Dr
- 2240 Kensington Station Pkwy
- 3214 Park South Station Blvd
- 2268 Kensington Station Pkwy
- 6020 Union Pacific Ave
- 1711 Brookdale Ave
- 6514 Highwood Place
- 6338 Rosecrest Dr
- 6605 Central Pacific Ave Unit 301A
- 6605 Central Pacific Ave
- 5924 Carrollton Ln
- 5951 Carrollton Ln
- 5908 Glassport Ln
- 1408 Wicker Dr
- 6619 Portland Rose Ln
- 6449 Silver Star Ln
