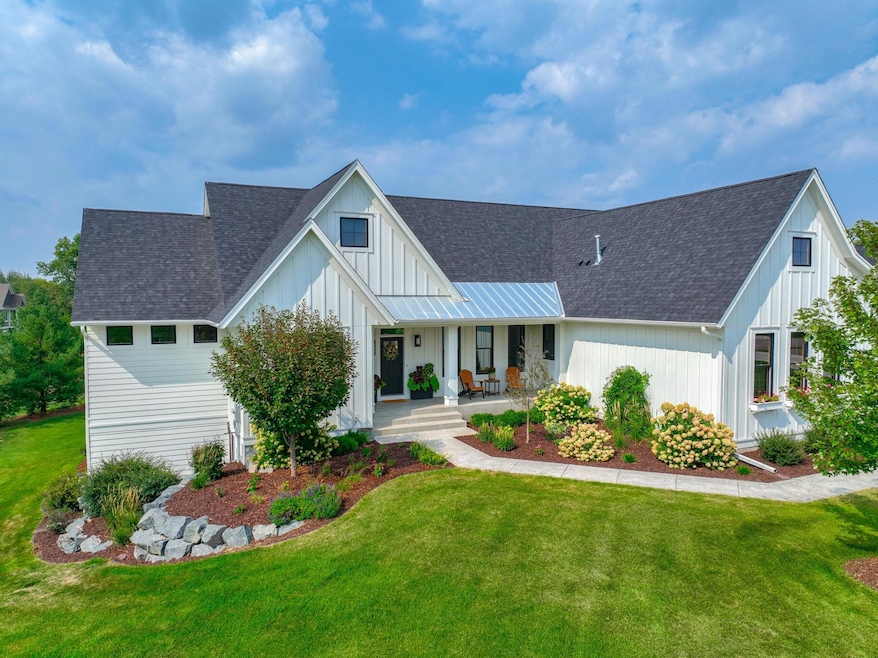
3518 Pete Miller Trail N Stillwater, MN 55082
West Lakeland Neighborhood
4
Beds
3.5
Baths
4,104
Sq Ft
0.87
Acres
Highlights
- Family Room with Fireplace
- Game Room
- Porch
- Stillwater Area High School Rated A-
- Home Office
- 4 Car Attached Garage
About This Home
As of April 2024This home is located at 3518 Pete Miller Trail N, Stillwater, MN 55082 and is currently priced at $1,100,000, approximately $268 per square foot. This property was built in 2016. 3518 Pete Miller Trail N is a home located in Washington County with nearby schools including Andersen Elementary School, Oak-Land Middle School, and Stillwater Area High School.
Home Details
Home Type
- Single Family
Est. Annual Taxes
- $7,035
Year Built
- Built in 2016
HOA Fees
- $100 Monthly HOA Fees
Parking
- 4 Car Attached Garage
- Heated Garage
- Insulated Garage
Interior Spaces
- 1-Story Property
- Family Room with Fireplace
- 2 Fireplaces
- Living Room with Fireplace
- Combination Kitchen and Dining Room
- Home Office
- Game Room
- Utility Room Floor Drain
Kitchen
- Built-In Oven
- Range
- Microwave
- Dishwasher
Bedrooms and Bathrooms
- 4 Bedrooms
Laundry
- Dryer
- Washer
Basement
- Walk-Out Basement
- Basement Fills Entire Space Under The House
Utilities
- Forced Air Heating and Cooling System
- Shared Septic
Additional Features
- Porch
- 0.87 Acre Lot
Community Details
- Association fees include shared amenities
- Miller Farms HOA, Phone Number (715) 246-2320
- Miller Farms 3Rd Add Subdivision
Listing and Financial Details
- Assessor Parcel Number 1502920230022
Map
Create a Home Valuation Report for This Property
The Home Valuation Report is an in-depth analysis detailing your home's value as well as a comparison with similar homes in the area
Home Values in the Area
Average Home Value in this Area
Property History
| Date | Event | Price | Change | Sq Ft Price |
|---|---|---|---|---|
| 04/30/2024 04/30/24 | Sold | $1,100,000 | 0.0% | $268 / Sq Ft |
| 04/25/2024 04/25/24 | Pending | -- | -- | -- |
| 04/25/2024 04/25/24 | For Sale | $1,100,000 | 0.0% | $268 / Sq Ft |
| 10/10/2022 10/10/22 | Sold | $1,100,000 | +10.6% | $268 / Sq Ft |
| 08/26/2022 08/26/22 | Pending | -- | -- | -- |
| 08/16/2022 08/16/22 | For Sale | $995,000 | -- | $242 / Sq Ft |
Source: NorthstarMLS
Tax History
| Year | Tax Paid | Tax Assessment Tax Assessment Total Assessment is a certain percentage of the fair market value that is determined by local assessors to be the total taxable value of land and additions on the property. | Land | Improvement |
|---|---|---|---|---|
| 2023 | $9,360 | $1,033,700 | $325,000 | $708,700 |
| 2022 | $6,924 | $882,200 | $254,900 | $627,300 |
| 2021 | $6,284 | $757,900 | $219,000 | $538,900 |
| 2020 | $5,956 | $724,800 | $200,000 | $524,800 |
| 2019 | $6,286 | $700,000 | $195,000 | $505,000 |
| 2018 | $1,928 | $684,800 | $185,000 | $499,800 |
| 2017 | $614 | $235,000 | $185,000 | $50,000 |
| 2016 | $112 | $150,000 | $150,000 | $0 |
| 2015 | -- | $0 | $0 | $0 |
Source: Public Records
Mortgage History
| Date | Status | Loan Amount | Loan Type |
|---|---|---|---|
| Open | $880,000 | New Conventional | |
| Closed | $880,000 | New Conventional | |
| Previous Owner | $450,000 | VA |
Source: Public Records
Deed History
| Date | Type | Sale Price | Title Company |
|---|---|---|---|
| Warranty Deed | $1,100,000 | None Listed On Document | |
| Deed | $1,100,000 | -- | |
| Quit Claim Deed | $500 | Land Title | |
| Deed | $1,100,000 | -- | |
| Warranty Deed | $1,100,000 | Legacy Title | |
| Warranty Deed | $145,951 | Fsa Title Services Llc |
Source: Public Records
Similar Homes in Stillwater, MN
Source: NorthstarMLS
MLS Number: 6516890
APN: 15-029-20-23-0022
Nearby Homes
- 3411 Osgood Path N
- 3365 Osgood Way N
- 14659 30th St N
- 712 Inspiration Place
- 696 Inspiration Place
- 664 Inspiration Place
- 640 Inspiration Place
- 955 Osprey Blvd
- XXX Olinda Blvd N
- 231 Prairie Way N
- 967 Inspiration Pkwy N
- 3864 Oakgreen Ave N
- 463 Minnesota St S
- 14660 47th St N
- 4709 Ordell Trail N
- 14325 47th Street Cove N
- 2320 Periwinkle Ave N
- 4718 Ordell Trail N
- 4810 Ordell Trail N
- 807 2nd Ave N
