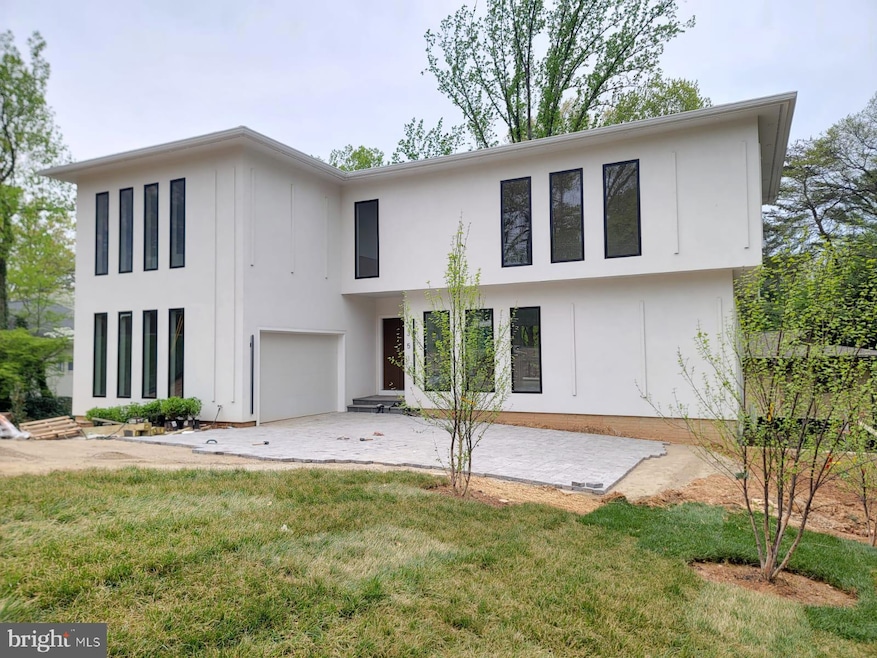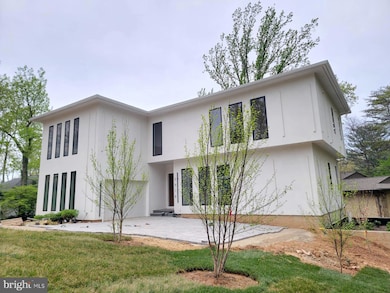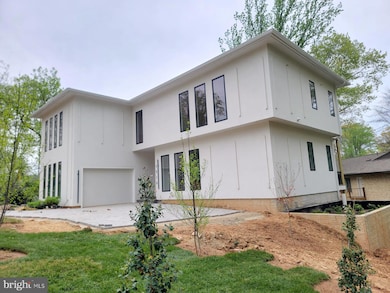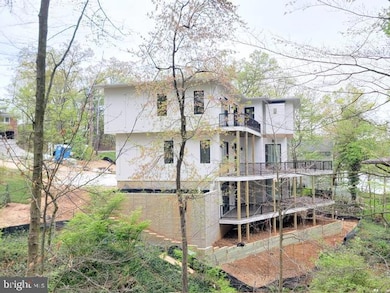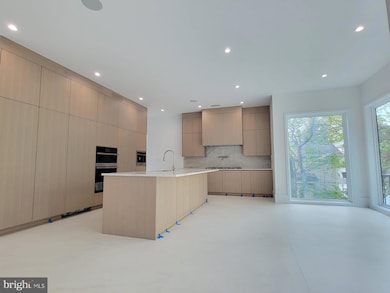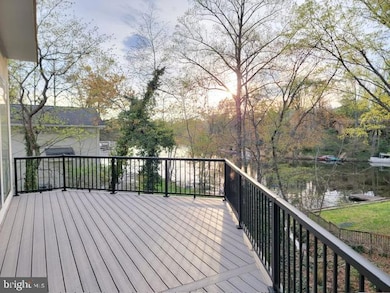
3518 Pinetree Terrace Falls Church, VA 22041
Lake Barcroft NeighborhoodEstimated payment $17,838/month
Highlights
- 10 Feet of Waterfront
- Beach
- Fishing Allowed
- Boat Ramp
- New Construction
- Eat-In Gourmet Kitchen
About This Home
Welcome to an extraordinary contemporary masterpiece in the sought-after Lake Barcroft community where modern design meets breathtaking lake views! This newly constructed, sleek white stucco residence showcases striking architectural lines, with tall narrow windows framing the front & expansive floor-to-ceiling glass walls along the rear, offering panoramic views of the water from virtually every room. Step inside & be instantly captivated by the open living area, where a full wall of floor-to-ceiling windows blurs the lines between indoor & outdoor living. At the heart of the home lies a true chef’s dream, an oversized gourmet kitchen designed for both function & flair, featuring custom floor-to-ceiling oak cabinetry, a dramatic waterfall island, marble countertops & backsplash, high-end stainless-steel appliances including a gas cooktop, range hood, pot filler, wall oven, built-in espresso machine & more. The sun-drenched breakfast area, surrounded by walls of glass & a sliding door, leads to a Trex deck overlooking tranquil lake views. Tucked beyond the kitchen, you'll find a walk-in pantry with custom cabinetry & a beautifully appointed mudroom with built-ins & a full-size washer & dryer. Off the living room, a main-level bedroom offers direct deck access, stunning lake views, a walk-in closet with built-ins & a luxurious en-suite spa bath. A stylish powder room completes this level, which boasts soaring ceilings, recessed lighting & sleek marble floors. Ascend the floating hardwood staircase with modern iron railing beneath a show-stopping crystal chandelier to the upper level where the primary suite is nothing short of spectacular. Floor-to-ceiling windows invite endless lake views, while a marble-accented gas fireplace & private deck create the ultimate retreat. The suite includes dual walk-in closets with custom built-ins & a spa-inspired bath featuring a double vanity, a soaking tub & a frameless glass shower with dual shower heads & hand sprays. Three additional bedrooms are thoughtfully designed on this level, two of which share a Jack-&-Jill bathroom featuring a double vanity, brass fixtures, designer sconces & a shower/tub combination. Each bedroom offers plenty of closet space for comfortable & organized living. The third bedroom faces the front of the home & features a spacious closet. A beautifully appointed full bath is in the hallway, complete with a vanity & large glass shower doors enclosing a luxurious spa shower. This floor also includes a second full-size laundry room outfitted with custom cabinetry, marble counters & a sink, adding convenience & functionality to this elegant level, which is finished with hardwood flooring, recessed lighting & soaring ceilings throughout. The fully finished lower level is designed for entertaining, with an open recreation room that seamlessly connects to a lakeside Trex deck through sliding glass doors. This space features high ceilings, marble floors & a full wet bar with custom cabinetry, marble countertops, a sink, beverage fridge & dishwasher. An additional bedroom with a walk-in closet & en-suite bath rounds out this level. Lake Barcroft neighborhood is a true hidden oasis inside the Beltway. This community offers 135 acres of sparkling water for swimming, fishing, boating & simply unwinding. Residents enjoy access to five private, lifeguarded white-sand beaches in the summer along with year-round community events. Tucked away in a quiet residential setting, this exceptional home offers the peaceful feeling of being miles from the hustle & bustle of Northern Virginia yet it’s perfectly positioned with easy access to Routes 244 & 7, I-495, I-395, Express Lanes & other major commuter routes. Whether you're seeking tranquility, recreation or a strong sense of connection, Lake Barcroft has something for everyone. If you’ve been searching for enduring quality, modern elegance & an unbeatable location, welcome home!
Home Details
Home Type
- Single Family
Est. Annual Taxes
- $13,019
Year Built
- Built in 2025 | New Construction
Lot Details
- 0.3 Acre Lot
- 10 Feet of Waterfront
- Home fronts navigable water
- Landscaped
- Premium Lot
- Back and Side Yard
- Property is in excellent condition
- Property is zoned 120
HOA Fees
- $41 Monthly HOA Fees
Parking
- 2 Car Direct Access Garage
- Side Facing Garage
- Garage Door Opener
- Driveway
Property Views
- Lake
- Panoramic
- Scenic Vista
Home Design
- Contemporary Architecture
- Stucco
Interior Spaces
- Property has 3 Levels
- Open Floorplan
- Wet Bar
- Sound System
- Built-In Features
- Crown Molding
- Vaulted Ceiling
- Ceiling Fan
- Recessed Lighting
- 3 Fireplaces
- Fireplace With Glass Doors
- Marble Fireplace
- Gas Fireplace
- Wood Frame Window
- Sliding Doors
- Family Room Off Kitchen
- Combination Kitchen and Dining Room
- Attic
Kitchen
- Eat-In Gourmet Kitchen
- Breakfast Area or Nook
- Butlers Pantry
- Built-In Oven
- Commercial Range
- Six Burner Stove
- Built-In Range
- Range Hood
- Built-In Microwave
- Ice Maker
- Dishwasher
- Stainless Steel Appliances
- Kitchen Island
- Upgraded Countertops
- Disposal
- Instant Hot Water
Flooring
- Wood
- Marble
- Ceramic Tile
Bedrooms and Bathrooms
- En-Suite Bathroom
- Walk-In Closet
- Soaking Tub
- Bathtub with Shower
- Walk-in Shower
Laundry
- Laundry on main level
- Dryer
- Washer
Finished Basement
- Walk-Out Basement
- Basement Fills Entire Space Under The House
- Connecting Stairway
- Interior and Exterior Basement Entry
- Sump Pump
- Shelving
- Basement Windows
Eco-Friendly Details
- Energy-Efficient Appliances
Outdoor Features
- Canoe or Kayak Water Access
- Private Water Access
- Property is near a lake
- Sail
- Swimming Allowed
- Electric Motor Boats Only
- Lake Privileges
- Exterior Lighting
Utilities
- Forced Air Zoned Heating and Cooling System
- Heat Pump System
- Vented Exhaust Fan
- Programmable Thermostat
- 60 Gallon+ Natural Gas Water Heater
- Tankless Water Heater
Listing and Financial Details
- Coming Soon on 5/9/25
- Tax Lot 797C
- Assessor Parcel Number 0614 02 0797C
Community Details
Overview
- Association fees include common area maintenance, management, pier/dock maintenance, reserve funds
- Lake Barcroft HOA
- Lake Barcroft Subdivision
- Community Lake
Amenities
- Picnic Area
- Common Area
Recreation
- Boat Ramp
- Boat Dock
- Pier or Dock
- Beach
- Volleyball Courts
- Community Playground
- Fishing Allowed
- Recreational Area
Security
- Security Service
Map
Home Values in the Area
Average Home Value in this Area
Tax History
| Year | Tax Paid | Tax Assessment Tax Assessment Total Assessment is a certain percentage of the fair market value that is determined by local assessors to be the total taxable value of land and additions on the property. | Land | Improvement |
|---|---|---|---|---|
| 2024 | $7,077 | $551,000 | $551,000 | $0 |
| 2023 | $6,873 | $551,000 | $551,000 | $0 |
| 2022 | $10,725 | $845,000 | $845,000 | $0 |
| 2021 | $10,176 | $776,000 | $776,000 | $0 |
| 2020 | $9,955 | $753,000 | $753,000 | $0 |
| 2019 | $9,534 | $721,000 | $721,000 | $0 |
| 2018 | $8,062 | $701,000 | $701,000 | $0 |
| 2017 | $9,092 | $701,000 | $701,000 | $0 |
| 2016 | $8,805 | $681,000 | $681,000 | $0 |
| 2015 | $8,263 | $661,000 | $661,000 | $0 |
| 2014 | $8,230 | $661,000 | $661,000 | $0 |
Property History
| Date | Event | Price | Change | Sq Ft Price |
|---|---|---|---|---|
| 05/17/2022 05/17/22 | Sold | $575,000 | -11.5% | -- |
| 01/05/2022 01/05/22 | Pending | -- | -- | -- |
| 01/05/2022 01/05/22 | For Sale | $649,900 | +13.0% | -- |
| 12/31/2021 12/31/21 | Off Market | $575,000 | -- | -- |
| 09/23/2021 09/23/21 | Price Changed | $649,900 | -7.2% | -- |
| 04/16/2021 04/16/21 | For Sale | $700,000 | -- | -- |
Deed History
| Date | Type | Sale Price | Title Company |
|---|---|---|---|
| Deed | $25,000 | -- |
Mortgage History
| Date | Status | Loan Amount | Loan Type |
|---|---|---|---|
| Open | $6,960,353 | Credit Line Revolving |
Similar Homes in the area
Source: Bright MLS
MLS Number: VAFX2228672
APN: 0614-02-0797C
- 3430 Blair Rd
- 6086 Madison Pointe Ct
- 3506 Lake St
- 3504 Lake St
- 6119 Madison Crest Ct
- 3520 Tyler St
- 3414 Blair Rd
- 3705 Ambrose Hills Rd
- 3615 Madison Ln
- 3660 Madison Watch Way
- 3800 Powell Ln Unit 828
- 3800 Powell Ln Unit 703
- 3800 Powell Ln Unit 804
- 3800 Powell Ln Unit 727
- 3747 Powell Ln
- 3762 Madison Ln Unit 3762B
- 3891B Steppes Ct
- 3416 Mansfield Rd
- 6202 Parkhill Dr
- 3803 Bell Manor Ct
