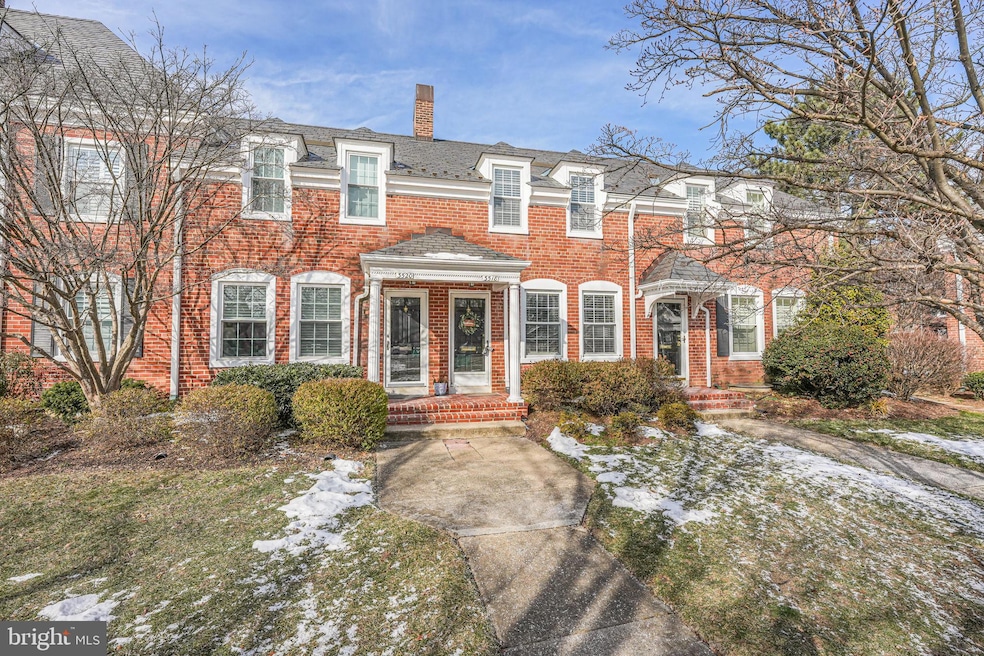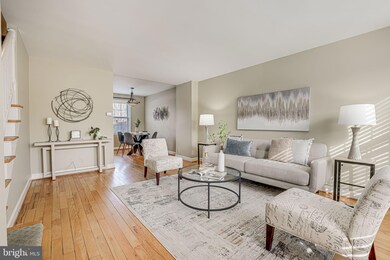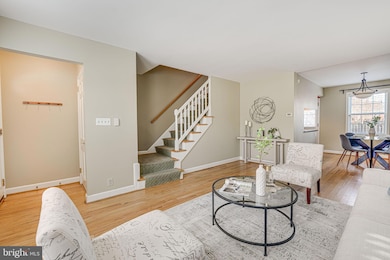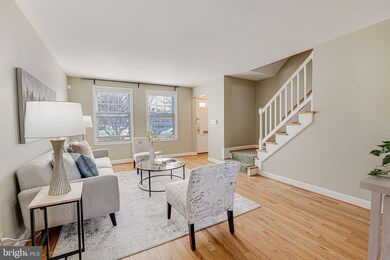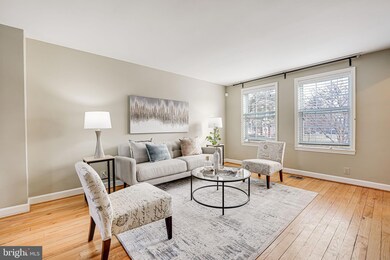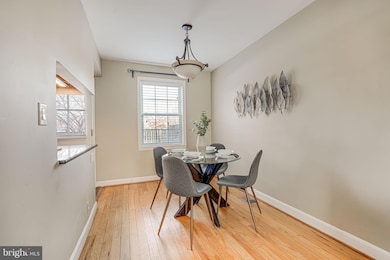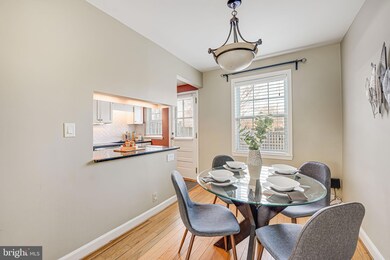
3518 S Utah St Arlington, VA 22206
Fairlington NeighborhoodHighlights
- Colonial Architecture
- Community Pool
- Property is in excellent condition
- Gunston Middle School Rated A-
- Forced Air Heating and Cooling System
- Property is Fully Fenced
About This Home
As of February 2025This pristine 2-bedroom, 2-bathroom Clarendon model offers 1,500 sq. ft. of living space in the highly desirable Fairlington Arbor community. Featuring stunning hardwood floors and beautifully renovated kitchen and bathrooms, the home has a modern and stylish appeal. Both bedrooms are equipped with spacious closets and organizers, and there is additional storage in the attic with convenient pull-down stairs. The lower level includes a versatile den (which can serve as a 3rd bedroom), a full bathroom, built-in shelving, washer/dryer, and a recreation room. The fenced-in backyard with a charming patio provides the perfect spot for entertaining.
The property comes with one assigned parking space, and additional street parking is available for visitors. Residents can enjoy the community’s amenities, including an outdoor pool and tot lots/playground. Water is included in the rent, while tenants are responsible for their electricity. Conveniently located near Shirlington, Bradlee, Rt 7/King Street, I-395, Braddock, and all of Fairlington’s shops, restaurants, and the farmers market. The owner may consider pets on a case-by-case basis.
Townhouse Details
Home Type
- Townhome
Est. Annual Taxes
- $6,087
Year Built
- Built in 1940
Lot Details
- Property is Fully Fenced
- Wood Fence
- Property is in excellent condition
HOA Fees
- $430 Monthly HOA Fees
Home Design
- Colonial Architecture
- Brick Exterior Construction
Interior Spaces
- Property has 3 Levels
Bedrooms and Bathrooms
- 2 Bedrooms
Finished Basement
- Basement Fills Entire Space Under The House
- Interior Basement Entry
- Laundry in Basement
Parking
- Off-Street Parking
- 1 Assigned Parking Space
Schools
- Abingdon Elementary School
- Gunston Middle School
- Wakefield High School
Utilities
- Forced Air Heating and Cooling System
- Electric Water Heater
Listing and Financial Details
- Assessor Parcel Number 30-013-336
Community Details
Overview
- Fairlington Arbor Condos
- Fairlington Arbor Community
- Fairlington Arbors Subdivision
Recreation
- Community Pool
Pet Policy
- No Pets Allowed
Map
Home Values in the Area
Average Home Value in this Area
Property History
| Date | Event | Price | Change | Sq Ft Price |
|---|---|---|---|---|
| 02/14/2025 02/14/25 | Sold | $645,000 | +1.6% | $430 / Sq Ft |
| 01/24/2025 01/24/25 | For Sale | $635,000 | 0.0% | $423 / Sq Ft |
| 07/14/2022 07/14/22 | Rented | $2,700 | 0.0% | -- |
| 07/08/2022 07/08/22 | For Rent | $2,700 | +8.0% | -- |
| 06/17/2019 06/17/19 | Rented | $2,500 | 0.0% | -- |
| 06/10/2019 06/10/19 | Under Contract | -- | -- | -- |
| 06/08/2019 06/08/19 | For Rent | $2,500 | 0.0% | -- |
| 03/31/2016 03/31/16 | Sold | $469,000 | 0.0% | $313 / Sq Ft |
| 03/04/2016 03/04/16 | Pending | -- | -- | -- |
| 02/25/2016 02/25/16 | For Sale | $469,000 | 0.0% | $313 / Sq Ft |
| 02/25/2016 02/25/16 | Off Market | $469,000 | -- | -- |
Tax History
| Year | Tax Paid | Tax Assessment Tax Assessment Total Assessment is a certain percentage of the fair market value that is determined by local assessors to be the total taxable value of land and additions on the property. | Land | Improvement |
|---|---|---|---|---|
| 2024 | $6,087 | $589,300 | $58,000 | $531,300 |
| 2023 | $5,817 | $564,800 | $58,000 | $506,800 |
| 2022 | $5,719 | $555,200 | $58,000 | $497,200 |
| 2021 | $5,574 | $541,200 | $52,600 | $488,600 |
| 2020 | $5,322 | $518,700 | $52,600 | $466,100 |
| 2019 | $4,893 | $476,900 | $48,000 | $428,900 |
| 2018 | $4,455 | $442,800 | $48,000 | $394,800 |
| 2017 | $4,235 | $421,000 | $48,000 | $373,000 |
| 2016 | $4,103 | $414,000 | $48,000 | $366,000 |
| 2015 | $4,123 | $414,000 | $48,000 | $366,000 |
| 2014 | $4,123 | $414,000 | $48,000 | $366,000 |
Mortgage History
| Date | Status | Loan Amount | Loan Type |
|---|---|---|---|
| Open | $621,941 | VA | |
| Previous Owner | $351,750 | VA | |
| Previous Owner | $366,000 | New Conventional | |
| Previous Owner | $387,000 | New Conventional | |
| Previous Owner | $386,100 | New Conventional | |
| Previous Owner | $113,300 | Credit Line Revolving | |
| Previous Owner | $240,000 | New Conventional |
Deed History
| Date | Type | Sale Price | Title Company |
|---|---|---|---|
| Warranty Deed | $645,000 | First American Title Insurance | |
| Warranty Deed | $469,000 | Title Forward | |
| Warranty Deed | $429,000 | -- | |
| Deed | $300,000 | -- |
Similar Homes in the area
Source: Bright MLS
MLS Number: VAAR2052392
APN: 30-013-336
- 3520 S Utah St
- 3422 S Utah St Unit B
- 4271 35th St S Unit B2
- 4503 36th St S
- 4406 34th St S
- 3462 S Stafford St Unit B1
- 4518 36th St S Unit B1
- 3400 S Stafford St Unit 692
- 3432 S Wakefield St Unit B1
- 3725 Ingalls Ave
- 4154 36th St S
- 3734 Ingalls Ave
- 1776 Dogwood Dr
- 3735 Jason Ave
- 3239 S Utah St
- 1736 Dogwood Dr
- 1733 Crestwood Dr
- 1601 Kenwood Ave
- 1919 N Quaker Ln
- 3246 S Utah St
