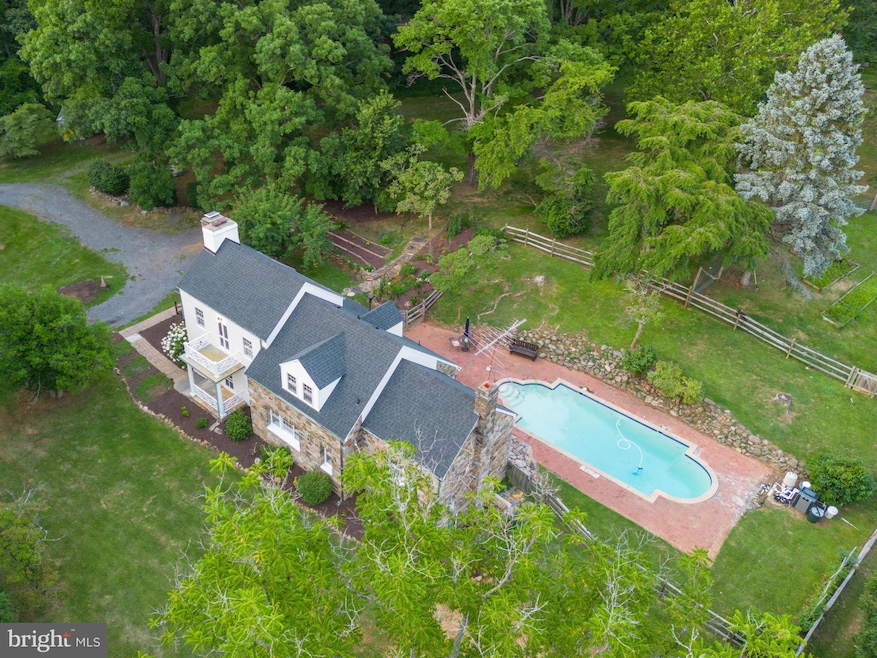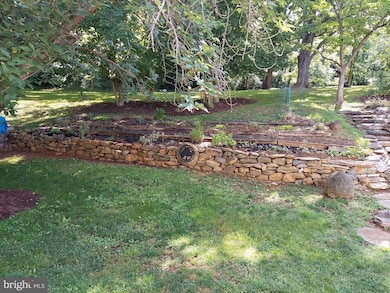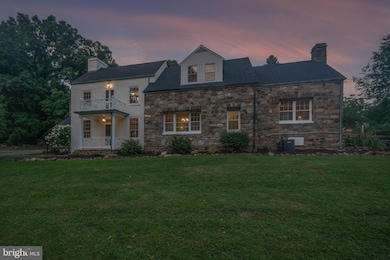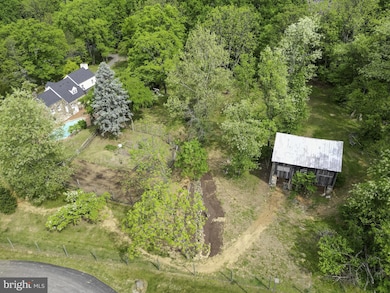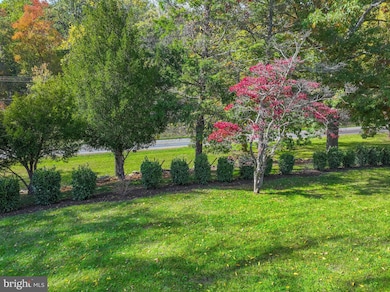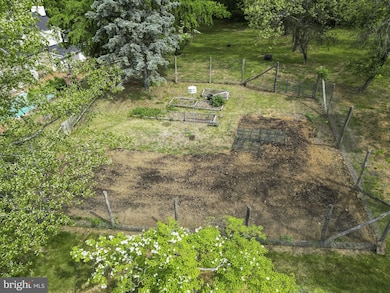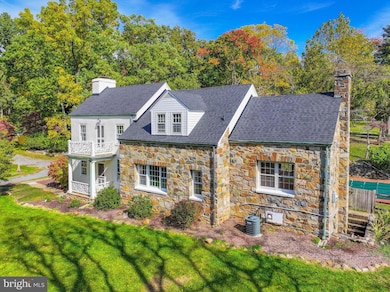
35180 Charles Town Pike Hillsboro, VA 20132
Estimated payment $6,144/month
Highlights
- Private Pool
- Gourmet Kitchen
- Colonial Architecture
- Woodgrove High School Rated A
- Curved or Spiral Staircase
- Wood Burning Stove
About This Home
Welcome to Derry's Tavern. The main house was constructed in 1812 as a traveler's way-station between Leesburg and Charles Town while Mr Derry and his family resided in the attached log cabin. Featuring high ceilings, ample sized rooms, and abundant natural lighting this historic treasure sits on a 10 acre parcel. Many original features are prominent throughout the home including wood plank floors in the upstairs lodging room above the once Tavern, now living room. The original log cabin predates land records and is believed to have been visited by Mr George Washington himself by local historians as a young surveyor. And yet a cook's kitchen and updated baths along with a wide straight staircase to the upper level provide modern convenience and safety. The original curved staircase remains and wraps around the living room fireplace to the once lodging room - now bedroom two. It is usable - owner simply requests one uses the straight staircase for safety from the 1947 addition. This addition by the heirs of the Woolworth fortune added the formal dining room, kitchen, bathroom,utility room, the staircase, an upstairs bedroom and full bath. The two sections were seamlessly connected. The final addition created the primary bedroom and the floored attic space with fan above and the basement space below in the 1960's. As spring approaches, perennials will be popping up throughout the property as well as flowering tress and shrubs. The gardens are irrigated for ease in maintaining. Perennial edibles include: blueberries, asparagus, strawberries, and rhubarb. Such a delightful property to enjoy in the heart of the wine country of Loudoun! Currently a residence, zoned AR1 it could also be used as an event center, B&B, a business center or a myriad of other uses including a gentleman's farm. The finished square footage does NOT include the log cabin which would total 3334SF as mentioned on the floor plan.
Home Details
Home Type
- Single Family
Est. Annual Taxes
- $6,753
Year Built
- Built in 1812
Lot Details
- 10 Acre Lot
- Rural Setting
- West Facing Home
- Masonry wall
- Stone Retaining Walls
- Board Fence
- Wire Fence
- Landscaped
- Extensive Hardscape
- Partially Wooded Lot
- Historic Home
- Property is in very good condition
- Property is zoned AR1
Home Design
- Colonial Architecture
- Federal Architecture
- Block Foundation
- Stone Foundation
- Poured Concrete
- Plaster Walls
- Wood Walls
- Architectural Shingle Roof
- Masonry
Interior Spaces
- Property has 2 Levels
- Curved or Spiral Staircase
- Dual Staircase
- Built-In Features
- Ceiling height of 9 feet or more
- Ceiling Fan
- Recessed Lighting
- 3 Fireplaces
- Wood Burning Stove
- Fireplace Mantel
- Double Hung Windows
- Atrium Windows
- Wood Frame Window
- Family Room Overlook on Second Floor
- Living Room
- Formal Dining Room
- Bonus Room
- Workshop
- Sun or Florida Room
- Attic Fan
Kitchen
- Gourmet Kitchen
- Gas Oven or Range
- Self-Cleaning Oven
- Built-In Microwave
- Dishwasher
- Stainless Steel Appliances
Flooring
- Wood
- Stone
- Ceramic Tile
Bedrooms and Bathrooms
- En-Suite Primary Bedroom
- Walk-In Closet
Laundry
- Laundry Room
- Laundry on main level
- Electric Front Loading Dryer
- Front Loading Washer
Basement
- Walk-Up Access
- Connecting Stairway
- Exterior Basement Entry
- Shelving
- Workshop
- Crawl Space
Parking
- 12 Parking Spaces
- 12 Driveway Spaces
- Circular Driveway
- Gravel Driveway
Accessible Home Design
- Grab Bars
- Entry Slope Less Than 1 Foot
Outdoor Features
- Private Pool
- Balcony
- Patio
- Outbuilding
- Porch
Schools
- Mountain View Elementary School
- Harmony Middle School
- Woodgrove High School
Farming
- Bank Barn
Utilities
- Forced Air Heating and Cooling System
- Heating System Powered By Leased Propane
- Vented Exhaust Fan
- Propane
- Well
- Electric Water Heater
- Gravity Septic Field
- On Site Septic
- Septic Equal To The Number Of Bedrooms
Community Details
- No Home Owners Association
- Salem Church Subdivision
Listing and Financial Details
- Assessor Parcel Number 546482357000
Map
Home Values in the Area
Average Home Value in this Area
Tax History
| Year | Tax Paid | Tax Assessment Tax Assessment Total Assessment is a certain percentage of the fair market value that is determined by local assessors to be the total taxable value of land and additions on the property. | Land | Improvement |
|---|---|---|---|---|
| 2024 | $6,753 | $780,710 | $242,000 | $538,710 |
| 2023 | $6,949 | $794,210 | $237,000 | $557,210 |
| 2022 | $4,715 | $529,780 | $223,000 | $306,780 |
| 2021 | $4,143 | $422,720 | $168,900 | $253,820 |
| 2020 | $4,232 | $408,890 | $168,900 | $239,990 |
| 2019 | $4,059 | $388,460 | $168,900 | $219,560 |
| 2018 | $4,416 | $406,980 | $193,000 | $213,980 |
| 2017 | $4,725 | $420,010 | $193,000 | $227,010 |
| 2016 | $4,704 | $410,860 | $0 | $0 |
| 2015 | $4,821 | $231,770 | $0 | $231,770 |
| 2014 | $4,870 | $229,950 | $0 | $229,950 |
Property History
| Date | Event | Price | Change | Sq Ft Price |
|---|---|---|---|---|
| 03/01/2025 03/01/25 | For Sale | $999,900 | -- | $346 / Sq Ft |
Deed History
| Date | Type | Sale Price | Title Company |
|---|---|---|---|
| Deed | -- | None Listed On Document | |
| Warranty Deed | $496,000 | -- |
Mortgage History
| Date | Status | Loan Amount | Loan Type |
|---|---|---|---|
| Previous Owner | $396,800 | New Conventional |
Similar Homes in Hillsboro, VA
Source: Bright MLS
MLS Number: VALO2090018
APN: 546-48-2357
- 36170 Creamer Ln
- 36660 Heskett Ln
- 560 Windsong Rd
- 55 Mountain Top Trail
- 174 Robin Ln
- 155 Engle Rd
- Lot 19 Beacon Hill
- 23-28 Red Maple Ln
- 70 Tabernacle Ln
- 0 Mountain Top Trail
- 369 Wild Hare Rd
- 67 Wild Turkey Ct
- 0
- 1227 Rolling Ln
- 48 Beagle Run
- 0 Grandview Ct Unit WVJF2016856
- 604 Mission Ridge Dr
- 35940 Birch Hollow Ln
- 0 Terrapin Rd
- 227 Wild Rose Ln
