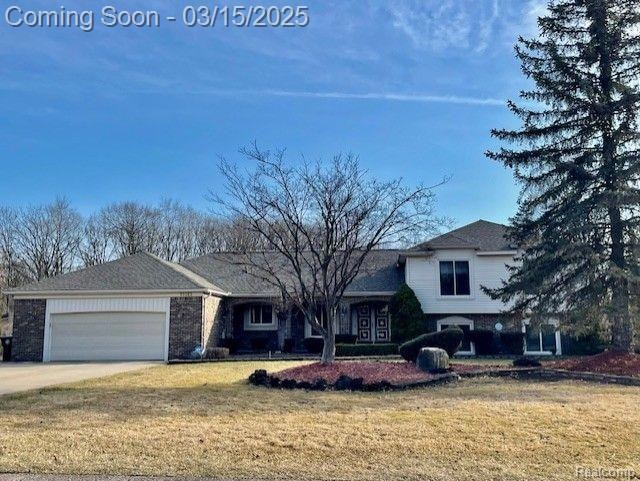
$549,900
- 4 Beds
- 3.5 Baths
- 2,078 Sq Ft
- 36393 Dardanella St
- Livonia, MI
This fully remodeled 4 bedroom, 3.5 bath colonial is nestled on a spacious corner lot in the desirable Beatrice Gardens Subdivision. Boasting 2,078 sq ft of above ground living space with another 1,000 sq ft in the basement, the home features a bright, updated eat-in kitchen with stainless steel appliances, a cozy family room with a natural wood fireplace, and a formal living and dining room with
Kyle Lang RE/MAX Dream Properties
