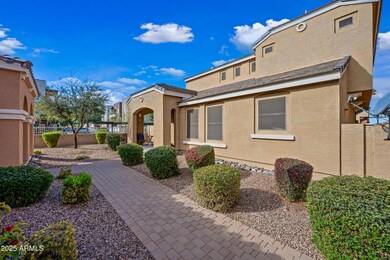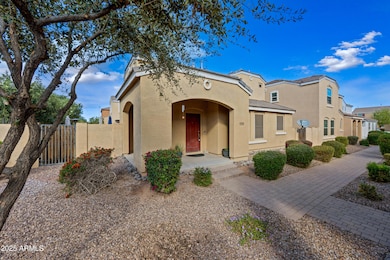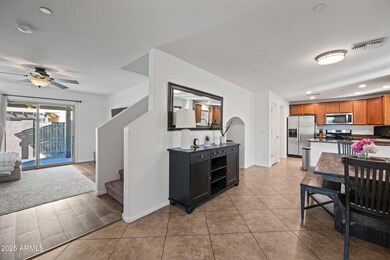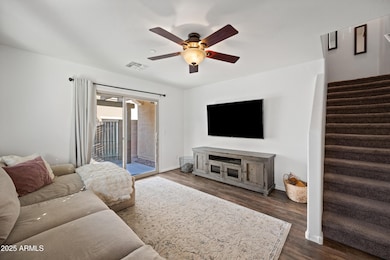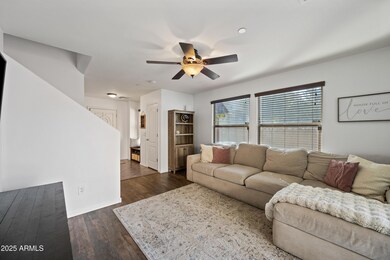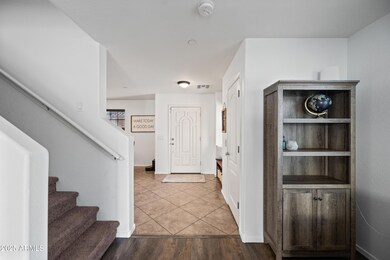
3519 E Erie St Gilbert, AZ 85295
Lyon's Gate NeighborhoodHighlights
- Clubhouse
- Spanish Architecture
- Heated Community Pool
- Higley Traditional Academy Rated A
- Granite Countertops
- Eat-In Kitchen
About This Home
As of April 2025Welcome to this beautiful 1,488 sq ft upgraded two-story home nestled in the desirable Lyons Gate community. With 3 bedrooms and 2.5 bathrooms, this home offers ample space for comfortable living. The main floor features a semi open concept design with a spacious living area, perfect for entertaining guests or relaxing after a long day. The well-appointed kitchen and dining area comes with plenty of counter space and a convenient layout. Upstairs, you'll find the cozy bedrooms, including a serene master suite with its own en-suite bathroom for added privacy.Step outside into the cutest coziest backyard, offering endless possibilities for outdoor activities, gardening, or creating your personal oasis.
Located in an excellent school district, near freeways and all the newest dining & shopping options this home is perfect for everyone! Lets not forget this home is equipped with an AC unit that is only two years old, hot water heater that is only one year old. Newer kitchen appliances, new garage door motor, no maintenance backyard, community clubhouse and three community pools one that is heated in addition to an extremely well kept neighborhood that will make you beam with pride!
Home Details
Home Type
- Single Family
Est. Annual Taxes
- $1,581
Year Built
- Built in 2012
Lot Details
- 3,743 Sq Ft Lot
- Desert faces the front of the property
- Block Wall Fence
- Artificial Turf
- Front Yard Sprinklers
HOA Fees
- $125 Monthly HOA Fees
Parking
- 2 Car Garage
- Side or Rear Entrance to Parking
Home Design
- Spanish Architecture
- Wood Frame Construction
- Tile Roof
- Stucco
Interior Spaces
- 1,488 Sq Ft Home
- 2-Story Property
- Double Pane Windows
- Security System Owned
- Washer and Dryer Hookup
Kitchen
- Eat-In Kitchen
- Breakfast Bar
- Built-In Microwave
- Granite Countertops
Flooring
- Carpet
- Tile
- Vinyl
Bedrooms and Bathrooms
- 3 Bedrooms
- 2.5 Bathrooms
Schools
- Higley Traditional Academy Elementary School
- Cooley Middle School
- Williams Field High School
Utilities
- Cooling System Updated in 2023
- Cooling Available
- Heating System Uses Natural Gas
- Cable TV Available
Listing and Financial Details
- Tax Lot 1907
- Assessor Parcel Number 304-42-869
Community Details
Overview
- Association fees include pest control, ground maintenance, front yard maint
- Brown Association, Phone Number (480) 339-8820
- Built by William Lyon Homes
- Lyons Gate Phase 10 Amd Subdivision
Amenities
- Clubhouse
- Recreation Room
Recreation
- Community Playground
- Heated Community Pool
- Bike Trail
Map
Home Values in the Area
Average Home Value in this Area
Property History
| Date | Event | Price | Change | Sq Ft Price |
|---|---|---|---|---|
| 04/16/2025 04/16/25 | Sold | $429,900 | -0.7% | $289 / Sq Ft |
| 03/19/2025 03/19/25 | Pending | -- | -- | -- |
| 03/10/2025 03/10/25 | Price Changed | $432,900 | -1.6% | $291 / Sq Ft |
| 03/05/2025 03/05/25 | For Sale | $439,900 | 0.0% | $296 / Sq Ft |
| 03/05/2025 03/05/25 | Off Market | $439,900 | -- | -- |
| 02/28/2025 02/28/25 | For Sale | $439,900 | -- | $296 / Sq Ft |
Tax History
| Year | Tax Paid | Tax Assessment Tax Assessment Total Assessment is a certain percentage of the fair market value that is determined by local assessors to be the total taxable value of land and additions on the property. | Land | Improvement |
|---|---|---|---|---|
| 2025 | $1,581 | $20,045 | -- | -- |
| 2024 | $1,592 | $19,091 | -- | -- |
| 2023 | $1,592 | $30,270 | $6,050 | $24,220 |
| 2022 | $1,524 | $23,020 | $4,600 | $18,420 |
| 2021 | $1,566 | $20,560 | $4,110 | $16,450 |
| 2020 | $1,596 | $19,410 | $3,880 | $15,530 |
| 2019 | $1,548 | $17,160 | $3,430 | $13,730 |
| 2018 | $1,491 | $16,710 | $3,340 | $13,370 |
| 2017 | $1,433 | $15,410 | $3,080 | $12,330 |
| 2016 | $1,457 | $14,910 | $2,980 | $11,930 |
| 2015 | $1,270 | $14,510 | $2,900 | $11,610 |
Mortgage History
| Date | Status | Loan Amount | Loan Type |
|---|---|---|---|
| Open | $322,425 | New Conventional | |
| Previous Owner | $165,500 | New Conventional | |
| Previous Owner | $110,437 | FHA | |
| Previous Owner | $129,310 | FHA | |
| Previous Owner | $235,000,000 | Construction | |
| Previous Owner | $75,000,000 | Stand Alone Second |
Deed History
| Date | Type | Sale Price | Title Company |
|---|---|---|---|
| Warranty Deed | $429,900 | Roc Title Agency | |
| Warranty Deed | -- | None Listed On Document | |
| Warranty Deed | -- | None Listed On Document | |
| Special Warranty Deed | $132,674 | Security Title Agency | |
| Special Warranty Deed | -- | Security Title Agency Inc |
Similar Homes in the area
Source: Arizona Regional Multiple Listing Service (ARMLS)
MLS Number: 6828382
APN: 304-42-869
- 3507 E Erie St
- 3555 E Erie St
- 3552 E Carla Vista Dr
- 3455 E Oakland St
- 3709 E Stiles Ln
- 2075 S Ponderosa Dr
- 3330 E Carla Vista Dr
- 2558 S Martingale Rd
- 3802 E Stiles Ln
- 3272 E Tyson St
- 3833 E Stiles Ln
- 3299 E Boston St
- 3850 E Robert St
- 2241 S Wallrade Ln
- 3868 E Robert St
- 3678 E Yeager Ct
- 3420 E Bart St
- 1892 S Arroyo Ln
- 3559 E Bridgeport Pkwy
- 3843 E Loma Vista St

