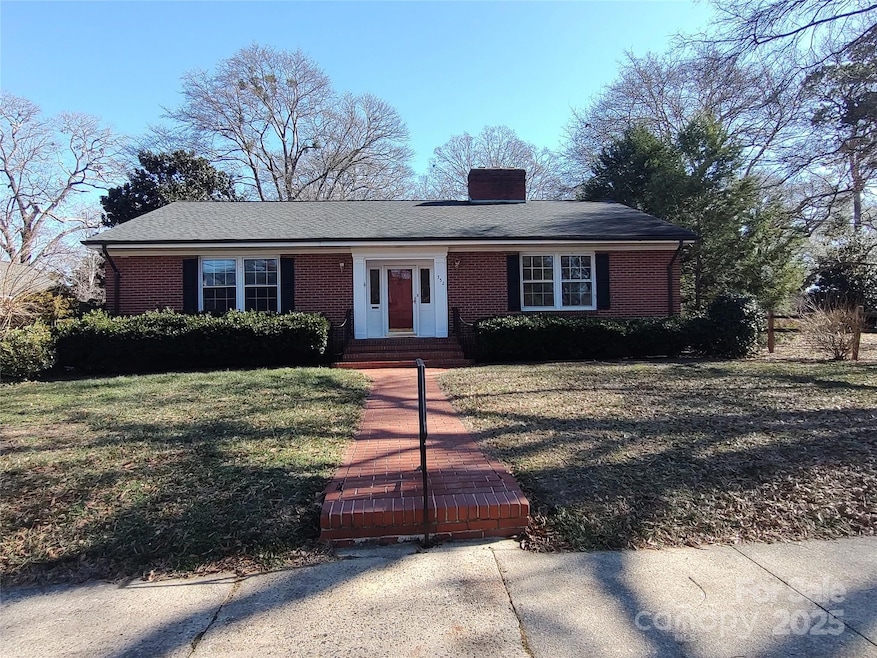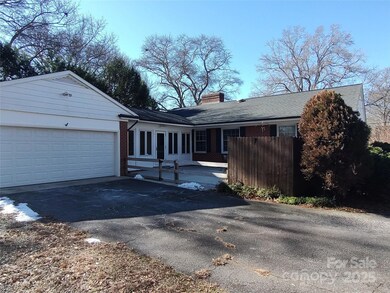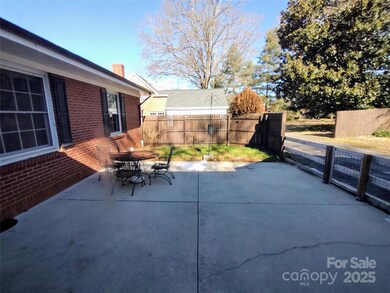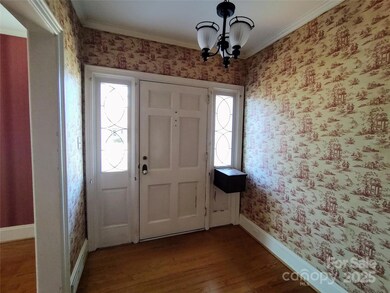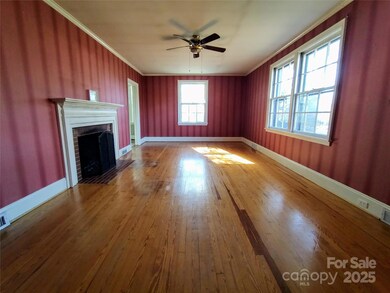
352 7th St NW Hickory, NC 28601
Oakwood-Hillcrest NeighborhoodHighlights
- Ranch Style House
- Fireplace
- Patio
- Oakwood Elementary School Rated A-
- 2 Car Attached Garage
- Laundry Room
About This Home
As of March 2025Brick ranch in very desirable NW Hickory location. Just a few blocks from downtown in Oakwood School District. This home appears to have good bones. Built in 1956. Hardwood floors throughout. Baths have been updated from original fixtures. Good closet space. Large patio area is perfect for backyard barbecues. Cellar-type basement. Attached garage.
Last Agent to Sell the Property
RE/MAX A-Team Brokerage Email: sandyking-eller@remax.net License #210370

Home Details
Home Type
- Single Family
Est. Annual Taxes
- $2,779
Year Built
- Built in 1956
Lot Details
- Level Lot
- Property is zoned R-3
Parking
- 2 Car Attached Garage
Home Design
- Ranch Style House
- Four Sided Brick Exterior Elevation
Interior Spaces
- Fireplace
- Laundry Room
Kitchen
- Electric Range
- Microwave
- Dishwasher
Bedrooms and Bathrooms
- 3 Main Level Bedrooms
Unfinished Basement
- Partial Basement
- Interior Basement Entry
- Sump Pump
Outdoor Features
- Patio
Schools
- Oakwood Elementary School
- Grandview Middle School
- Hickory High School
Utilities
- Forced Air Heating and Cooling System
- Heating System Uses Natural Gas
- Gas Water Heater
Listing and Financial Details
- Assessor Parcel Number 3703183115530000
Map
Home Values in the Area
Average Home Value in this Area
Property History
| Date | Event | Price | Change | Sq Ft Price |
|---|---|---|---|---|
| 03/05/2025 03/05/25 | Sold | $385,000 | -1.9% | $171 / Sq Ft |
| 01/24/2025 01/24/25 | For Sale | $392,500 | -- | $175 / Sq Ft |
Tax History
| Year | Tax Paid | Tax Assessment Tax Assessment Total Assessment is a certain percentage of the fair market value that is determined by local assessors to be the total taxable value of land and additions on the property. | Land | Improvement |
|---|---|---|---|---|
| 2024 | $2,779 | $325,600 | $31,300 | $294,300 |
| 2023 | $2,779 | $325,600 | $31,300 | $294,300 |
| 2022 | $2,252 | $187,300 | $31,300 | $156,000 |
| 2021 | $2,252 | $187,300 | $31,300 | $156,000 |
| 2020 | $2,177 | $187,300 | $0 | $0 |
| 2019 | $2,177 | $187,300 | $0 | $0 |
| 2018 | $2,208 | $193,400 | $31,600 | $161,800 |
| 2017 | $2,208 | $0 | $0 | $0 |
| 2016 | $2,208 | $0 | $0 | $0 |
| 2015 | $1,997 | $193,400 | $31,600 | $161,800 |
| 2014 | $1,997 | $193,900 | $29,500 | $164,400 |
Mortgage History
| Date | Status | Loan Amount | Loan Type |
|---|---|---|---|
| Open | $320,000 | New Conventional | |
| Closed | $320,000 | New Conventional | |
| Previous Owner | $79,213 | New Conventional |
Deed History
| Date | Type | Sale Price | Title Company |
|---|---|---|---|
| Warranty Deed | $385,000 | None Listed On Document | |
| Warranty Deed | $385,000 | None Listed On Document | |
| Deed | $200,000 | -- | |
| Deed | $137,500 | -- |
Similar Homes in the area
Source: Canopy MLS (Canopy Realtor® Association)
MLS Number: 4210571
APN: 3703183115530000
- 333 7th St NW
- 705 3rd Ave NW
- 528 1st Ave NW
- 521 1st Ave NW
- 542 9th St NW
- 00 4th St NW
- 625 4th Street Dr NW
- 632 4th Street Dr NW
- 0 6th St NW Unit CAR4223210
- 713 8th Street Dr NW
- 774 1st Ave SW
- 1236 10th St NW
- 679 6th St NW
- 306 7th St SW
- 1099 4th Avenue Dr NW
- 0 Main Ave NE Unit 8-12 CAR4080460
- 310 1st St NE
- 1075 7th Ave NW
- 845 2nd St NW
- 609 2nd St NE
