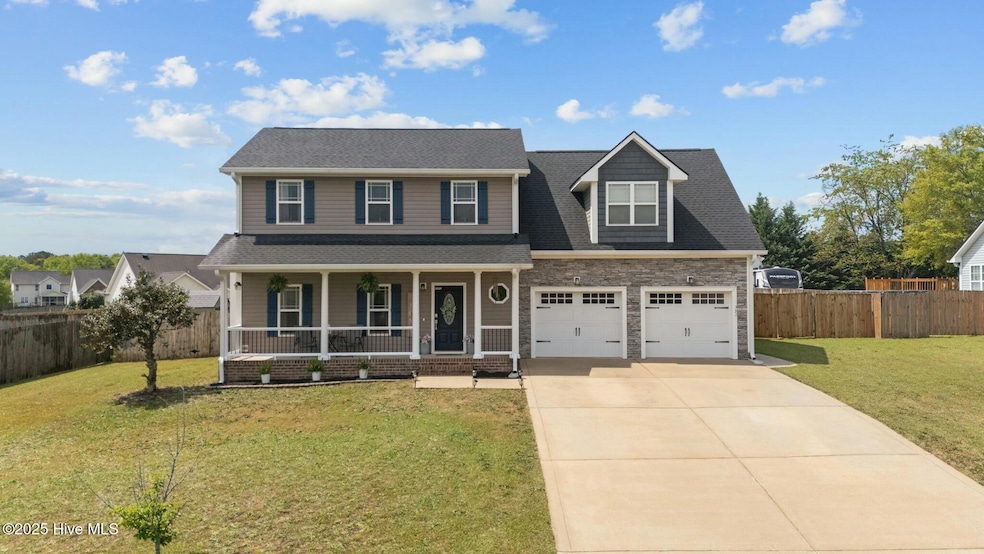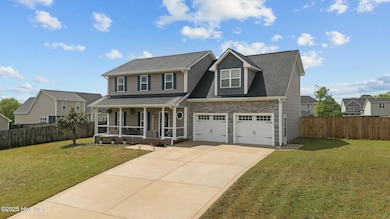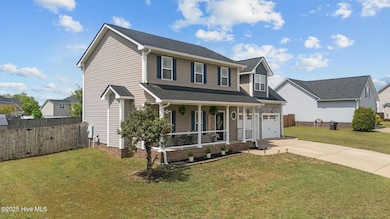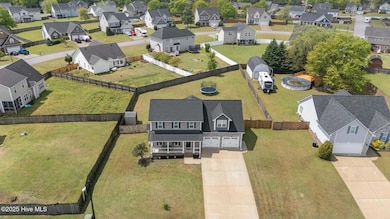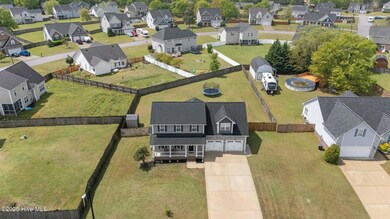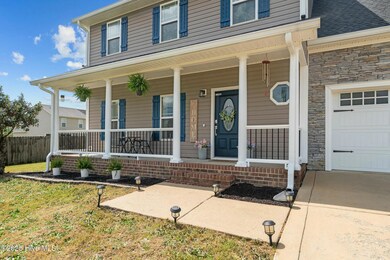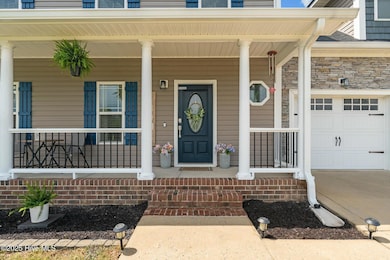
352 Asheford Way Cameron, NC 28326
Estimated payment $1,959/month
Highlights
- Main Floor Primary Bedroom
- Solid Surface Countertops
- Covered patio or porch
- Bonus Room
- No HOA
- Breakfast Area or Nook
About This Home
Welcome to 352 Asheford Way, a thoughtfully updated 3-bedroom, 2.5-bath home situated on a 0.41-acre fenced lot in the Asheford subdivision. Inside, you'll find a spacious layout with all bedrooms and the laundry room located upstairs. An additional room on the upper level is currently being used as a fourth bedroom, offering flexibility for a guest space, office, or bonus room. The primary suite features an attached flex space, currently used as a nursery,--ideal for a sitting area, work space, or additional storage. Downstairs includes a welcoming living room with a fireplace, a formal dining room just off the kitchen, and a convenient half bath. The kitchen offers solid surface countertops, stainless steel appliances, and an easy flow into the main living areas, creating a functional space for daily living and entertaining. Additional highlights include newer LVP flooring, updated bathrooms, a finished under-stair storage area, and fresh interior paint throughout. The covered front porch offers a charming place to relax and has been recently painted for a refreshed curb appeal. In the backyard, enjoy sitting under the gazebo on the back patio, entertain in the fully fenced yard, and make use of the shed for convenient storage. Conveniently located about 15 miles from Fort Bragg, 30 minutes to Southern Pines, and an hour to Raleigh, this home blends comfort, updates, and accessibility in a growing area. *Seller needs closing and/or possession until end of June/early July*
Open House Schedule
-
Saturday, April 26, 202511:00 am to 12:00 pm4/26/2025 11:00:00 AM +00:004/26/2025 12:00:00 PM +00:00Add to Calendar
Home Details
Home Type
- Single Family
Est. Annual Taxes
- $1,740
Year Built
- Built in 2010
Lot Details
- 0.41 Acre Lot
- Lot Dimensions are 98.01x144.59x121.97x214.51
- Fenced Yard
- Property is Fully Fenced
- Wood Fence
- Interior Lot
- Property is zoned RA-20R
Home Design
- Slab Foundation
- Wood Frame Construction
- Architectural Shingle Roof
- Aluminum Siding
- Stone Siding
- Stick Built Home
Interior Spaces
- 1,933 Sq Ft Home
- 2-Story Property
- Ceiling Fan
- Gas Log Fireplace
- Blinds
- Entrance Foyer
- Living Room
- Formal Dining Room
- Bonus Room
- Scuttle Attic Hole
- Fire and Smoke Detector
Kitchen
- Breakfast Area or Nook
- Stove
- Built-In Microwave
- Dishwasher
- Solid Surface Countertops
- Disposal
Flooring
- Carpet
- Tile
- Luxury Vinyl Plank Tile
Bedrooms and Bathrooms
- 3 Bedrooms
- Primary Bedroom on Main
- Walk-In Closet
Laundry
- Laundry Room
- Washer and Dryer Hookup
Parking
- 2 Car Attached Garage
- Front Facing Garage
- Garage Door Opener
- Driveway
Outdoor Features
- Covered patio or porch
Schools
- Johnsonville Elementary School
- Highland Middle School
- Overhills High School
Utilities
- Central Air
- Heat Pump System
- Electric Water Heater
- Municipal Trash
- On Site Septic
- Septic Tank
Community Details
- No Home Owners Association
- Asheford Subdivision
Listing and Financial Details
- Tax Lot 110
- Assessor Parcel Number 09957505 0185 09
Map
Home Values in the Area
Average Home Value in this Area
Tax History
| Year | Tax Paid | Tax Assessment Tax Assessment Total Assessment is a certain percentage of the fair market value that is determined by local assessors to be the total taxable value of land and additions on the property. | Land | Improvement |
|---|---|---|---|---|
| 2024 | $1,740 | $232,765 | $0 | $0 |
| 2023 | $1,740 | $232,765 | $0 | $0 |
| 2022 | $1,675 | $232,765 | $0 | $0 |
| 2021 | $1,675 | $182,770 | $0 | $0 |
| 2020 | $1,675 | $182,770 | $0 | $0 |
| 2019 | $1,660 | $182,770 | $0 | $0 |
| 2018 | $1,624 | $182,770 | $0 | $0 |
| 2017 | $1,624 | $182,770 | $0 | $0 |
| 2016 | $1,514 | $169,930 | $0 | $0 |
| 2015 | $1,514 | $169,930 | $0 | $0 |
| 2014 | $1,514 | $169,930 | $0 | $0 |
Property History
| Date | Event | Price | Change | Sq Ft Price |
|---|---|---|---|---|
| 04/15/2025 04/15/25 | For Sale | $325,000 | +54.8% | $168 / Sq Ft |
| 12/15/2020 12/15/20 | Sold | $210,000 | -- | $112 / Sq Ft |
Deed History
| Date | Type | Sale Price | Title Company |
|---|---|---|---|
| Warranty Deed | $210,000 | None Available | |
| Warranty Deed | $170,000 | None Available | |
| Warranty Deed | -- | -- |
Mortgage History
| Date | Status | Loan Amount | Loan Type |
|---|---|---|---|
| Open | $214,830 | VA | |
| Previous Owner | $173,552 | VA | |
| Previous Owner | $114,300 | Construction |
Similar Homes in Cameron, NC
Source: Hive MLS
MLS Number: 100501675
APN: 09957505 0185 09
- 106 Lockwood Dr
- 137 Virginia Ln
- 136 Virginia Ln
- 19 Connecticut Way
- 731 Heritage Way
- 56 Jefferson Ln
- 20 Independence Way
- 78 Georgia Way
- 1471 N Carolina 24
- 236 Washington Ln
- 75 Gold Finch Cir
- 16.16 Acres Nc 24 Nc
- 15 Red Bird Dr
- 29 Red Bird Dr
- 146 Box Elder Terrace
- 661 Cameron Hill Rd
- 1275 Cameron Hill Rd
- 1076 Cameron Hill Rd
