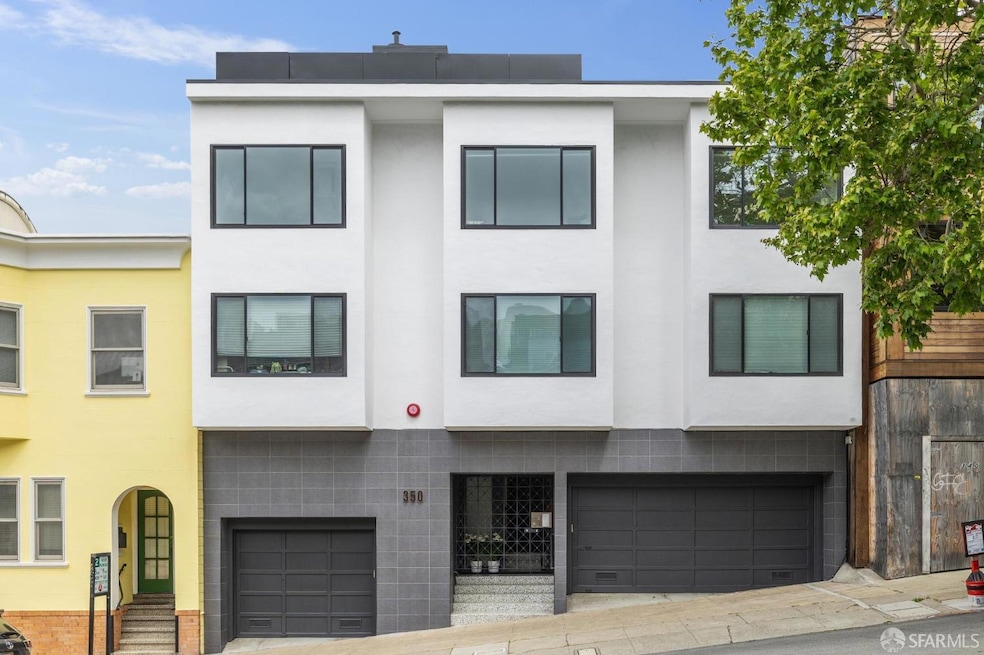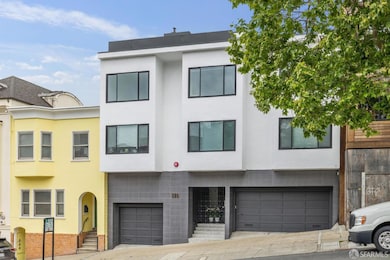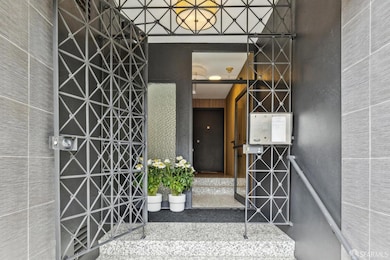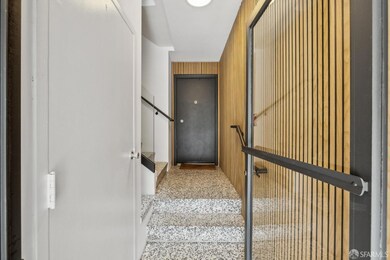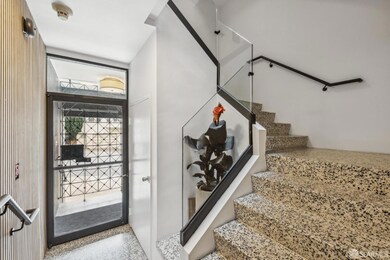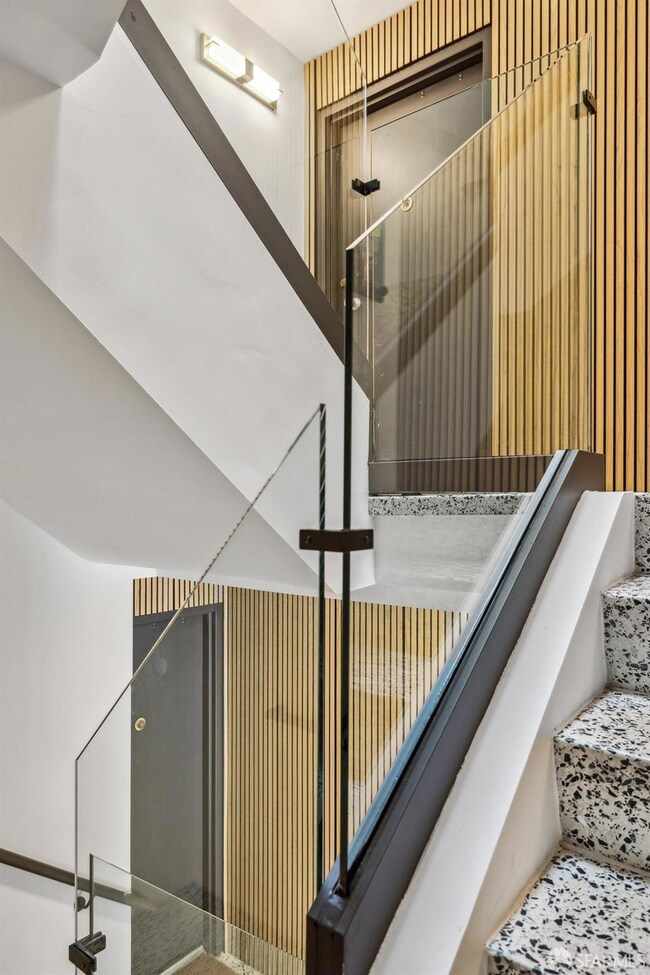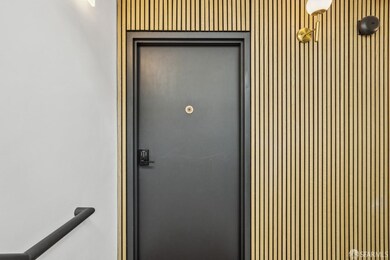
352 Chestnut St San Francisco, CA 94133
Telegraph Hill NeighborhoodEstimated payment $13,480/month
Highlights
- Views of Golden Gate Bridge
- 5-minute walk to Beach And Stockton
- Built-In Refrigerator
- Garfield Elementary School Rated A-
- Newly Remodeled
- 5-minute walk to Joe DiMaggio Playground
About This Home
Mid Century Modern Penthouse - Perched atop a beautifully maintained three-unit building, 352 Chestnut Street offers a rare opportunity to own a top-floor residence with sweeping, unobstructed views of the Golden Gate Bridge and beyond. This sophisticated three bedroom, three bathroom home is nothing short of spectacular. Thanks to its exceptional position on a wide double lot - a true rarity in San Francisco - this home is bathed in natural light and feels expansive and airy. Thoughtfully designed with no wasted space, this residence blends elegance and comfort with dramatic vistas from nearly every room. The open-concept living and dining areas are perfect for entertaining or quiet reflection as the sun sets over the bay. A private garage offers secure, individual parking, while an additional guest space ensures convenience for visitors. With remarkably low HOA dues of just $350/month, this home represents both luxury and value. Whether you're captivated by the panoramic views, the luminous interiors, or the rare sense of space and privacy, 352 Chestnut Street delivers an unparalleled San Francisco living experience. Offer Due Wednesday 4/30 at noon
Open House Schedule
-
Sunday, April 27, 20252:00 to 4:00 pm4/27/2025 2:00:00 PM +00:004/27/2025 4:00:00 PM +00:00Mid Century Modern penthouse in an exclusive 3-unit boutique building, offering panoramic views of the entire Bay—including the iconic Golden Gate Bridge. Situated on a rare double lot, this home provides a spacious and thoughtfully designed layout, free from the long, narrow hallways and dark corners typical of many San Francisco residences. Natural light pours in from the front, back, and multiple skylights, creating a bright and airy atmosphere throughout. A rare bonus: the unit comes with its own private parking garage. Located at the serene intersection of Chestnut and Grant where both streets dead end, you’ll enjoy one of the most peaceful and charming blocks on Telegraph Hill/North Beach. OFFER Due Wednesday 4/30 at noonAdd to Calendar
-
Tuesday, April 29, 20259:00 to 11:00 am4/29/2025 9:00:00 AM +00:004/29/2025 11:00:00 AM +00:00Offer Due Wednesday 4/30 at noon. Don't miss one of a kind MID CENTURY MODERN home perched on Telegraph Hills with unparalleled PANORAMIC VIEW.Add to Calendar
Property Details
Property Type
- Other
Year Built
- Built in 1968 | Newly Remodeled
Lot Details
- 1,999 Sq Ft Lot
HOA Fees
- $350 Monthly HOA Fees
Parking
- 1 Car Attached Garage
- Enclosed Parking
- Garage Door Opener
- Guest Parking
- 1 Open Parking Space
- Assigned Parking
Property Views
- Bay
- Golden Gate Bridge
- San Francisco
- City
Interior Spaces
- Skylights
- Combination Dining and Living Room
Kitchen
- Built-In Gas Oven
- Free-Standing Electric Oven
- Self-Cleaning Oven
- Gas Cooktop
- Range Hood
- Built-In Refrigerator
- Ice Maker
- Kitchen Island
- Stone Countertops
- Disposal
Flooring
- Wood
- Tile
Bedrooms and Bathrooms
- 3 Full Bathrooms
- Separate Shower
Outdoor Features
- Balcony
- Built-In Barbecue
Community Details
- Association fees include insurance on structure, trash, water
- 3 Units
Listing and Financial Details
- Assessor Parcel Number 0054-046
Map
Home Values in the Area
Average Home Value in this Area
Property History
| Date | Event | Price | Change | Sq Ft Price |
|---|---|---|---|---|
| 04/17/2025 04/17/25 | For Sale | $1,995,000 | 0.0% | -- |
| 02/25/2025 02/25/25 | For Rent | $15,000 | 0.0% | -- |
| 12/12/2024 12/12/24 | Off Market | $15,000 | -- | -- |
| 11/08/2024 11/08/24 | For Rent | $15,000 | -20.2% | -- |
| 05/17/2024 05/17/24 | Rented | $18,800 | -5.5% | -- |
| 05/14/2024 05/14/24 | For Rent | $19,900 | +42.1% | -- |
| 05/02/2023 05/02/23 | Rented | $14,000 | 0.0% | -- |
| 04/28/2023 04/28/23 | For Rent | $14,000 | 0.0% | -- |
| 01/25/2023 01/25/23 | Price Changed | $14,000 | 0.0% | $8 / Sq Ft |
| 12/22/2022 12/22/22 | Rented | $14,000 | +12.0% | -- |
| 12/15/2022 12/15/22 | For Rent | $12,500 | -- | -- |
Similar Homes in San Francisco, CA
Source: San Francisco Association of REALTORS® MLS
MLS Number: 425029325
- 444 Lombard St
- 340 Lombard St
- 1869 Stockton St
- 69 Telegraph Place
- 1750 Stockton St
- 530 Chestnut St Unit C408
- 439 Greenwich St Unit 9
- 460 Francisco St Unit 103
- 329 Bay St Unit 204
- 409 Greenwich St
- 111 Chestnut St Unit 302
- 240 Lombard St Unit 835
- 220 Lombard St Unit 116
- 220 Lombard St Unit 317
- 2250 Mason St
- 400 Bay St
- 156 Lombard St Unit 25
- 152 Lombard St Unit 209
- 420 Mission Bay Blvd S Unit 708
- 420 Mission Bay Blvd S Unit 1504
