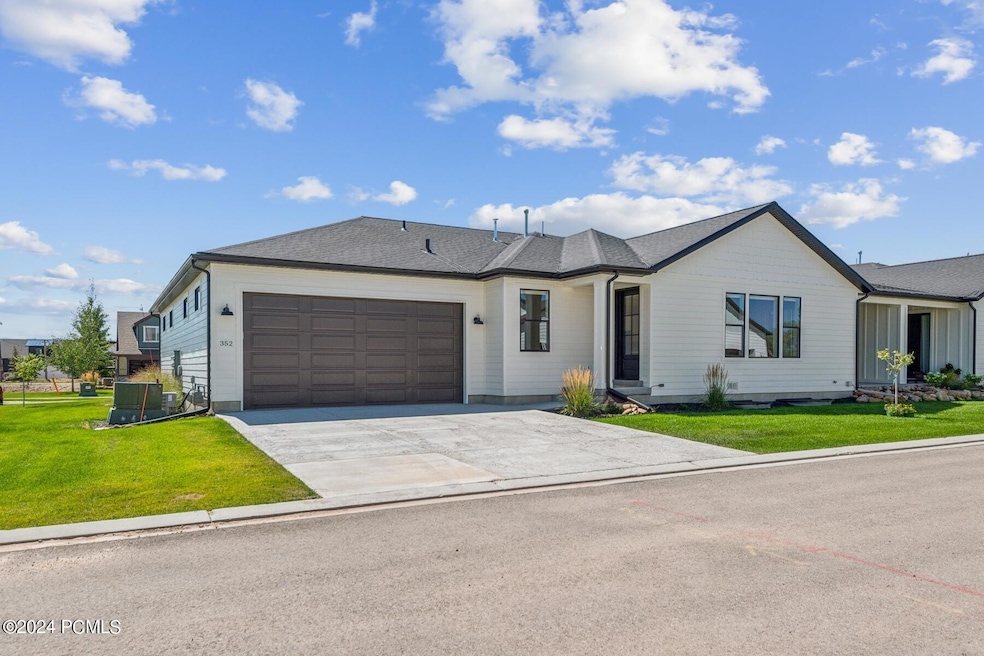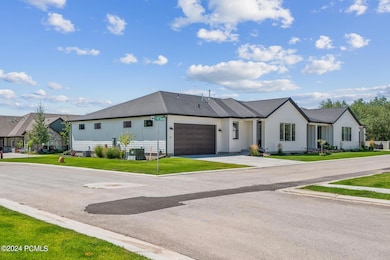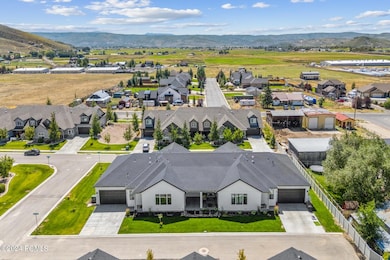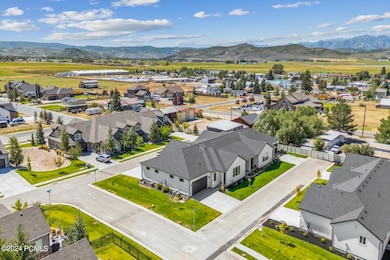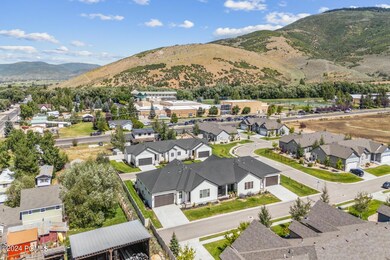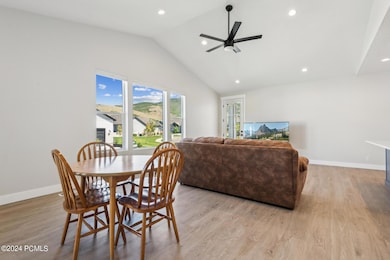
Estimated payment $4,120/month
Highlights
- Open Floorplan
- Mountain View
- Ranch Style House
- South Summit High School Rated 9+
- Vaulted Ceiling
- Main Floor Primary Bedroom
About This Home
Enjoy your time hiking in the nearby Uinta Mountain Range, biking on countless trails, or skiing and leave the yard maintenance and snow removal to the experts at the Residence at the Old Mill. This quiet 55 years and older community provides maintenance free living within a quick stroll to both Main Street and the South Summit Aquatic and Fitness Center featuring a phenomenal gym and lap pool along with a leisure pool for the kids. This light and bright home features oodles of storage and no-stair living on the main level with spacious Primary Suite on one end of the home and a second Bedroom or Office on the other side. A large Kitchen and Great Room give easy access to a beautiful covered Patio for enjoying outdoor dining or relaxing with the spectacular mountain view. The lower level is framed and includes plumbing and electrical for an easy build of additional space. The oversized garage door and garage provide a place and space for additional ATVs and recreational equipment for all the outdoor fun that awaits just outside your front door!
Property Details
Home Type
- Condominium
Est. Annual Taxes
- $1,805
Year Built
- Built in 2021
Lot Details
- Landscaped
- Level Lot
- Sprinkler System
HOA Fees
- $350 Monthly HOA Fees
Parking
- 2 Car Attached Garage
- Oversized Parking
- Garage Door Opener
Home Design
- Ranch Style House
- Mountain Contemporary Architecture
- Wood Frame Construction
- Asphalt Roof
- HardiePlank Siding
- Concrete Perimeter Foundation
Interior Spaces
- 1,437 Sq Ft Home
- Open Floorplan
- Vaulted Ceiling
- Ceiling Fan
- Great Room
- Dining Room
- Storage
- Mountain Views
- Sump Pump
Kitchen
- Breakfast Area or Nook
- Eat-In Kitchen
- Breakfast Bar
- Oven
- Gas Range
- Microwave
- Dishwasher
- Kitchen Island
- Granite Countertops
- Disposal
Flooring
- Carpet
- Vinyl
Bedrooms and Bathrooms
- 2 Bedrooms | 1 Primary Bedroom on Main
- Walk-In Closet
- Double Vanity
Laundry
- Laundry Room
- Washer
Home Security
Outdoor Features
- Patio
- Outdoor Storage
- Porch
Utilities
- Forced Air Heating and Cooling System
- Programmable Thermostat
- Natural Gas Connected
- Gas Water Heater
- High Speed Internet
Listing and Financial Details
- Assessor Parcel Number Raom-2-16
Community Details
Overview
- Association fees include com area taxes, insurance, maintenance exterior, ground maintenance, management fees, reserve/contingency fund, snow removal
- Association Phone (801) 274-1747
- Residence At The Old Mill Subdivision
Pet Policy
- Pets Allowed
Security
- Fire and Smoke Detector
Map
Home Values in the Area
Average Home Value in this Area
Tax History
| Year | Tax Paid | Tax Assessment Tax Assessment Total Assessment is a certain percentage of the fair market value that is determined by local assessors to be the total taxable value of land and additions on the property. | Land | Improvement |
|---|---|---|---|---|
| 2023 | $1,806 | $315,511 | $60,500 | $255,011 |
| 2022 | $1,481 | $229,536 | $60,500 | $169,036 |
| 2021 | $1,118 | $138,500 | $110,000 | $28,500 |
| 2020 | $963 | $110,000 | $110,000 | $0 |
Property History
| Date | Event | Price | Change | Sq Ft Price |
|---|---|---|---|---|
| 04/01/2025 04/01/25 | For Sale | $648,500 | 0.0% | $451 / Sq Ft |
| 03/30/2025 03/30/25 | Pending | -- | -- | -- |
| 11/04/2024 11/04/24 | Price Changed | $648,500 | -5.9% | $451 / Sq Ft |
| 08/30/2024 08/30/24 | For Sale | $689,000 | -- | $479 / Sq Ft |
Deed History
| Date | Type | Sale Price | Title Company |
|---|---|---|---|
| Warranty Deed | -- | Vanguard Title | |
| Warranty Deed | -- | Vanguard Title |
Mortgage History
| Date | Status | Loan Amount | Loan Type |
|---|---|---|---|
| Previous Owner | $568,000 | Construction |
Similar Homes in Kamas, UT
Source: Park City Board of REALTORS®
MLS Number: 12403619
APN: RAOM-2-16
- 335 E 340 S
- 205 W Lazy Acres Ln
- 2173 E Indi Loop Unit 23
- 153 W Lazy Acres Ln
- 153 W Lazy Acres Ln Unit 2
- 257 W Lazy Acres Ln
- 45 N Main St
- 1635 S 200 W
- 325 N Main St
- 126 W Lambert Ln
- 481 Thorn View Ct Unit 6
- 1090 Wasatch View Dr Unit 16
- 1090 Wasatch View Dr
- 883 Wasatch View Dr Unit 11
- 883 Wasatch View Dr
- 886 Wasatch View Dr Unit 12
- 886 Wasatch View Dr
- 272 Thorn Creek Dr
- 1156 Wasatch View Dr Unit 17
- 1156 Wasatch View Dr
