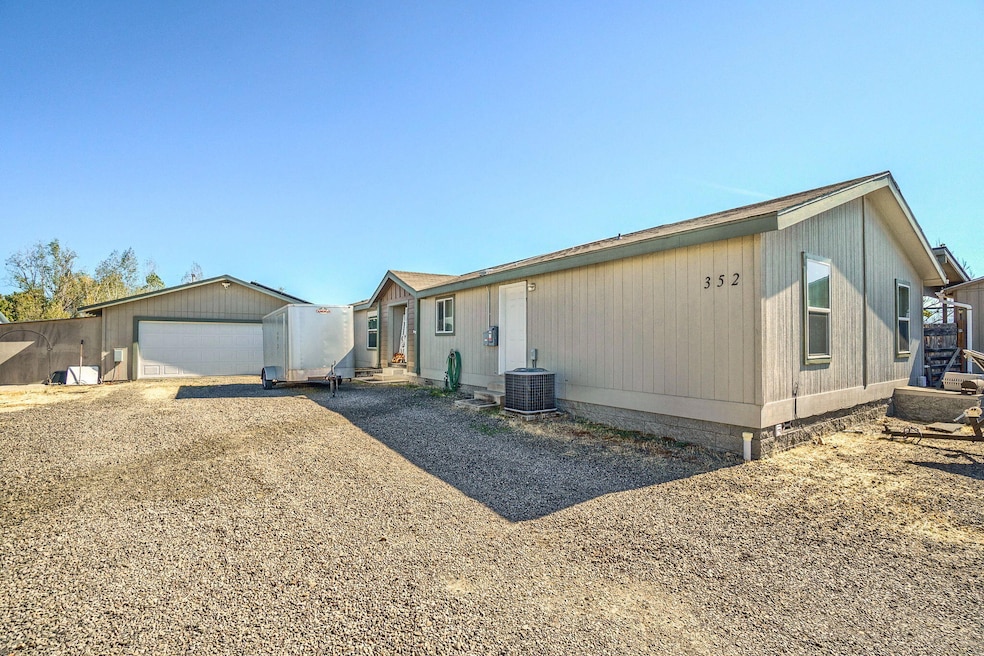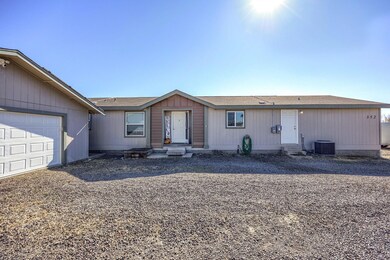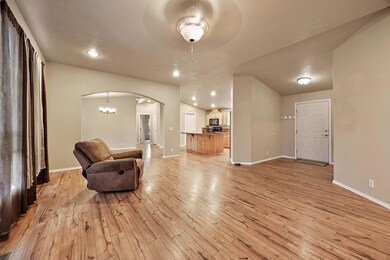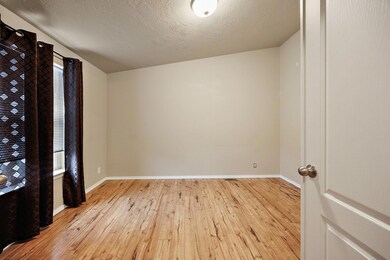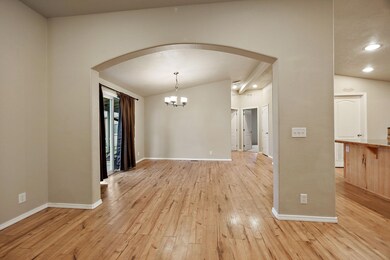
352 E Dutton Rd Eagle Point, OR 97524
Highlights
- Horse Property
- RV Hookup
- ENERGY STAR Certified Homes
- Horse Stalls
- Open Floorplan
- Contemporary Architecture
About This Home
As of March 2025This charming 3-bedroom, 2-bath home is nestled off a quiet country lane on 1 acre, offering beautiful mountain & countryside views. The spacious, open layout features vaulted ceilings, oversized windows, & calming tones throughout, all set on engineered hardwood floors. The kitchen includes a large island, hard surface counters & pantry that flows to a spacious dining area—perfect for entertaining friends & family! A split floor plan has the main suite with a separate shower, soaking tub, & double sinks on one side, while 2 additional bedrooms share a full bath on the other. A double-door office could also serve as a 4th bedroom. The laundry room w/ storage completes the package. Outside, enjoy a covered back patio, fully fenced yard, & a separate fenced area with outbuildings for livestock. Extras are detached 2-car garage, RV hook-up & dump, a 288 sq. ft. studio/workshop with water & mini-split. Great well per seller, new solar panels system in 2023.
Last Agent to Sell the Property
John L. Scott Medford Brokerage Phone: 5037800572 License #201217146

Property Details
Home Type
- Mobile/Manufactured
Est. Annual Taxes
- $1,385
Year Built
- Built in 2015
Lot Details
- 1 Acre Lot
- No Common Walls
- Poultry Coop
- Level Lot
- Backyard Sprinklers
- Garden
Parking
- 2 Car Detached Garage
- Gravel Driveway
- RV Hookup
Home Design
- Contemporary Architecture
- Pillar, Post or Pier Foundation
- Block Foundation
- Stem Wall Foundation
- Composition Roof
- Modular or Manufactured Materials
Interior Spaces
- 1,836 Sq Ft Home
- 1-Story Property
- Open Floorplan
- Vaulted Ceiling
- Ceiling Fan
- Double Pane Windows
- ENERGY STAR Qualified Windows
- Vinyl Clad Windows
- Great Room
- Dining Room
- Home Office
- Territorial Views
- Laundry Room
Kitchen
- Oven
- Range
- Microwave
- Dishwasher
- Kitchen Island
- Solid Surface Countertops
Flooring
- Engineered Wood
- Carpet
- Laminate
Bedrooms and Bathrooms
- 3 Bedrooms
- Walk-In Closet
- 2 Full Bathrooms
- Double Vanity
- Soaking Tub
Home Security
- Surveillance System
- Carbon Monoxide Detectors
- Fire and Smoke Detector
Eco-Friendly Details
- ENERGY STAR Certified Homes
- ENERGY STAR Qualified Equipment for Heating
- Solar owned by seller
Outdoor Features
- Horse Property
- Patio
- Separate Outdoor Workshop
Schools
- Eagle Rock Elementary School
- Eagle Point Middle School
- Eagle Point High School
Utilities
- Whole House Fan
- Forced Air Heating and Cooling System
- Private Water Source
- Well
- Water Heater
- Water Purifier
- Cable TV Available
Additional Features
- Horse Stalls
- Manufactured Home With Land
Community Details
- No Home Owners Association
Listing and Financial Details
- Exclusions: Refrigerator, Washer & Dryer
- Legal Lot and Block 1200 / 4003
- Assessor Parcel Number 10268326
Map
Home Values in the Area
Average Home Value in this Area
Property History
| Date | Event | Price | Change | Sq Ft Price |
|---|---|---|---|---|
| 03/04/2025 03/04/25 | Sold | $472,500 | -2.6% | $257 / Sq Ft |
| 01/08/2025 01/08/25 | Pending | -- | -- | -- |
| 10/10/2024 10/10/24 | Price Changed | $485,000 | -3.0% | $264 / Sq Ft |
| 10/04/2024 10/04/24 | For Sale | $500,000 | +31.5% | $272 / Sq Ft |
| 09/02/2020 09/02/20 | Sold | $380,133 | +1.4% | $207 / Sq Ft |
| 07/23/2020 07/23/20 | Pending | -- | -- | -- |
| 06/30/2020 06/30/20 | For Sale | $375,000 | +32.0% | $204 / Sq Ft |
| 12/01/2015 12/01/15 | Sold | $284,000 | +1.8% | $153 / Sq Ft |
| 09/24/2015 09/24/15 | Pending | -- | -- | -- |
| 08/28/2015 08/28/15 | For Sale | $279,000 | -- | $150 / Sq Ft |
Similar Homes in Eagle Point, OR
Source: Southern Oregon MLS
MLS Number: 220190929
- 0 E Dutton Rd
- 8292 29th St
- 3777 Falcon St Unit 10
- 8092 Thunderhead Ave
- 7440 Denman Ct
- 7895 28th St
- 7888 28th St
- 7886 28th St
- 7875 Houston Loop
- 2700 Falcon St Unit SPC 36
- 7968 Jacqueline Way
- 7873 Houston Loop
- 7870 28th St
- 3501 Avenue C Unit SPC 13
- 7885 Jacqueline Way
- 7856 Phaedra Ln
- 7881 Jacqueline Way
- 7863 Houston
- 7861 Houston Loop
- 8238 Kimberly Ct
