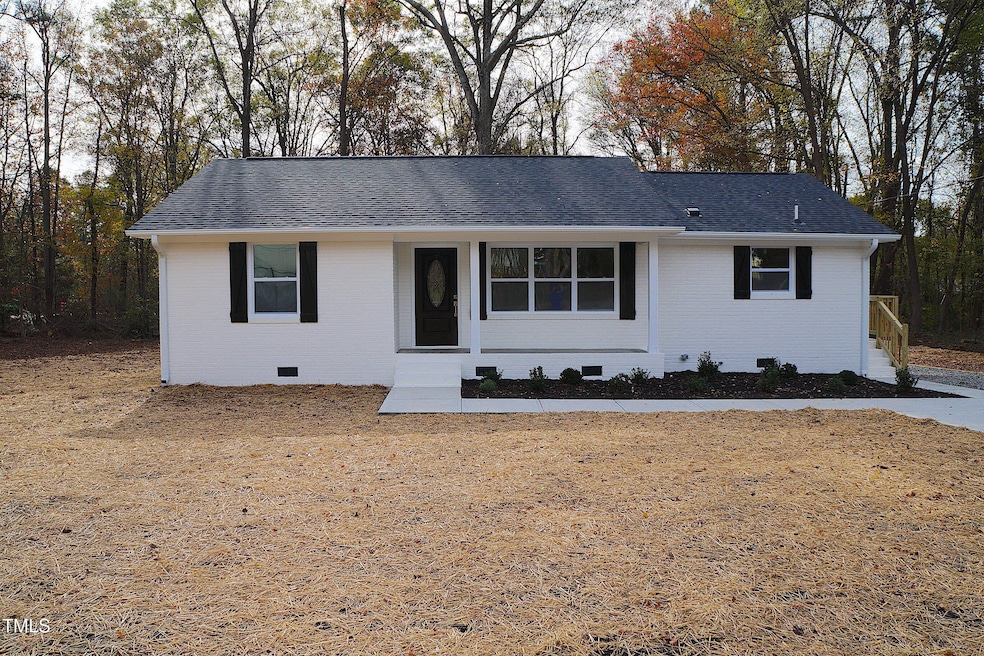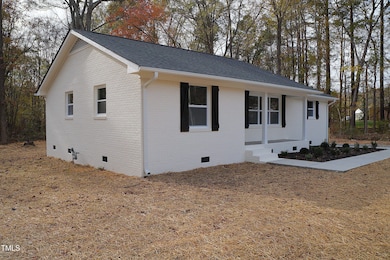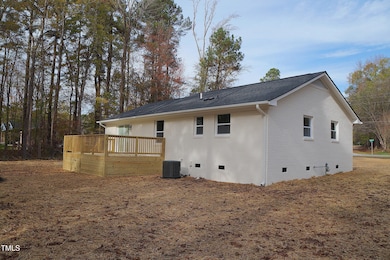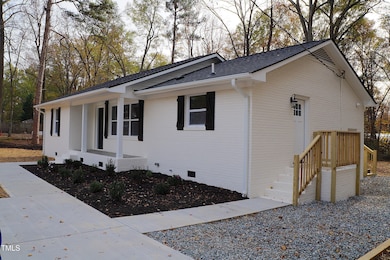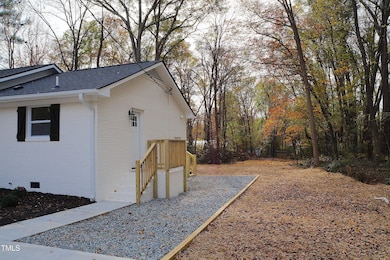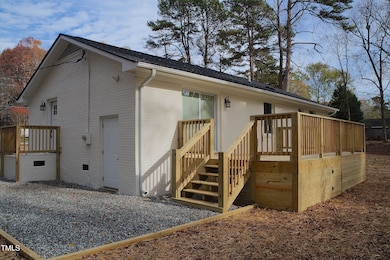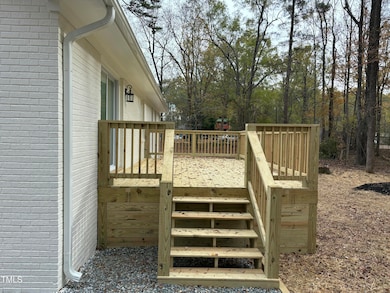
352 Faucette Mill Rd Hillsborough, NC 27278
Estimated payment $2,331/month
Highlights
- 1 Acre Lot
- Ranch Style House
- Quartz Countertops
- Deck
- Wood Flooring
- No HOA
About This Home
PRICE ADJUSTMENT
1974 Brick Ranch Modernized Charm
Discover the perfect blend of classic and contemporary in this stunning 3-bedroom, 2-bathroom brick ranch. Nestled on a sprawling 1-acre lot near downtown Hillsborough, this home has been meticulously renovated from top to bottom.
Modern Upgrades: Enjoy the peace of mind that comes with a fully renovated home, featuring new sheetrock, fresh paint, insulation, wiring, and a state-of-the-art TRANE HVAC system.
Beautiful Interiors: Admire the original hardwood floors, tastefully striped and refinished, and the beautiful new hardwood in the kitchen and dining room.
Gourmet Kitchen: The modern kitchen boasts sleek new appliances and ample quartz counter space, perfect for culinary enthusiasts.
Outdoor Oasis: Unwind on the spacious rear walkout deck, ideal for entertaining guests or simply enjoying the serene surroundings.
Prime Location: Conveniently located near downtown Hillsborough, you'll have easy access to shops, restaurants, and cultural attractions.
Don't miss this incredible opportunity to own a piece of Hillsborough history. Schedule a tour today!
Home Details
Home Type
- Single Family
Est. Annual Taxes
- $1,181
Year Built
- Built in 1974 | Remodeled
Lot Details
- 1 Acre Lot
- Cleared Lot
- Few Trees
- Back and Front Yard
Home Design
- Ranch Style House
- Brick Exterior Construction
- Brick Foundation
- Architectural Shingle Roof
- Lead Paint Disclosure
Interior Spaces
- 1,440 Sq Ft Home
- Smooth Ceilings
- Ceiling Fan
- Recessed Lighting
- Sliding Doors
- Family Room
- Combination Kitchen and Dining Room
- Wood Flooring
Kitchen
- Electric Range
- Microwave
- Dishwasher
- Stainless Steel Appliances
- Quartz Countertops
Bedrooms and Bathrooms
- 3 Bedrooms
- 2 Full Bathrooms
- Primary bathroom on main floor
Laundry
- Laundry Room
- Laundry in Kitchen
- Washer and Electric Dryer Hookup
Attic
- Attic Floors
- Pull Down Stairs to Attic
Parking
- 6 Parking Spaces
- Private Driveway
- 6 Open Parking Spaces
Outdoor Features
- Deck
- Side Porch
Schools
- River Park Elementary School
- Orange Middle School
- Orange High School
Utilities
- Forced Air Heating and Cooling System
- Cable TV Available
Community Details
- No Home Owners Association
- To Be Added Subdivision
Listing and Financial Details
- Assessor Parcel Number 9865612828
Map
Home Values in the Area
Average Home Value in this Area
Tax History
| Year | Tax Paid | Tax Assessment Tax Assessment Total Assessment is a certain percentage of the fair market value that is determined by local assessors to be the total taxable value of land and additions on the property. | Land | Improvement |
|---|---|---|---|---|
| 2024 | $1,448 | $83,000 | $27,000 | $56,000 |
| 2023 | $1,398 | $83,000 | $27,000 | $56,000 |
| 2022 | $1,394 | $83,000 | $27,000 | $56,000 |
| 2021 | $1,947 | $123,100 | $27,000 | $96,100 |
| 2020 | $1,007 | $106,200 | $16,500 | $89,700 |
| 2018 | $856 | $106,200 | $16,500 | $89,700 |
| 2017 | $924 | $106,200 | $16,500 | $89,700 |
| 2016 | $1,031 | $109,026 | $31,385 | $77,641 |
| 2015 | $849 | $109,026 | $31,385 | $77,641 |
| 2014 | $849 | $109,026 | $31,385 | $77,641 |
Property History
| Date | Event | Price | Change | Sq Ft Price |
|---|---|---|---|---|
| 03/04/2025 03/04/25 | Price Changed | $400,000 | -5.9% | $278 / Sq Ft |
| 11/22/2024 11/22/24 | For Sale | $425,000 | -- | $295 / Sq Ft |
Deed History
| Date | Type | Sale Price | Title Company |
|---|---|---|---|
| Warranty Deed | $208,000 | None Listed On Document | |
| Deed | $8,100 | -- |
Mortgage History
| Date | Status | Loan Amount | Loan Type |
|---|---|---|---|
| Previous Owner | $52,000 | New Conventional | |
| Previous Owner | $15,000 | Credit Line Revolving | |
| Previous Owner | $24,400 | Unknown |
Similar Homes in Hillsborough, NC
Source: Doorify MLS
MLS Number: 10064327
APN: 9865612828
- 202 Harper Rd
- 555 Homemont Ave
- Tbd Faucette Mill Rd
- 605 Faucette Mill Rd
- 510 Short St W
- 0 Harper Rd
- 164 Torain St
- 615 Wildaro Ct
- 158 Torain St
- 774 Cornelius St
- 108 Torain St
- 505 Forrest St
- 102 Lawndale Ave
- 804 Harper Rd
- 168 Daphine Dr
- 513 N Nash St
- 2340 Turner St
- 105 Sherwood Ln
- 670 Mcadams Rd
- 524 N Occoneechee St
