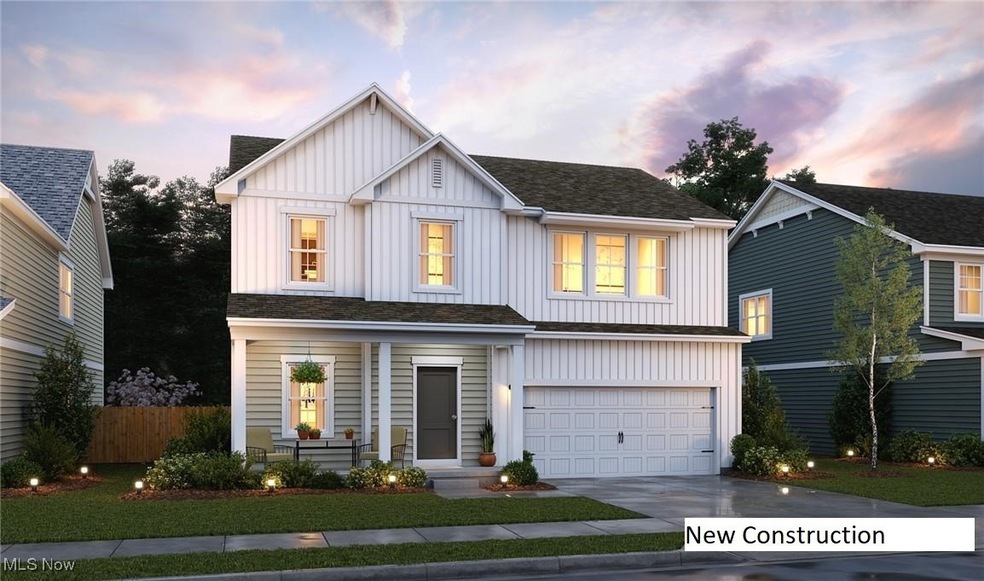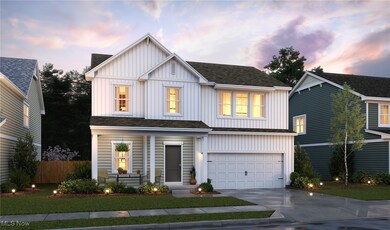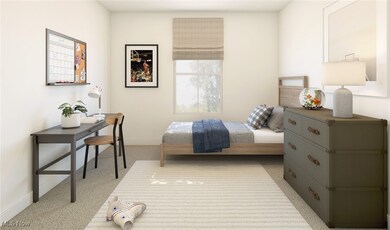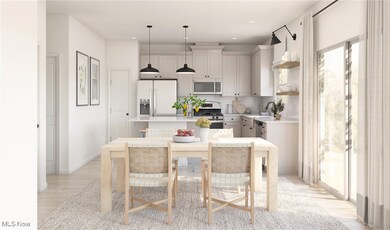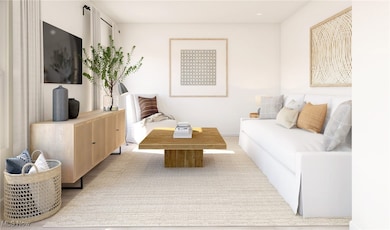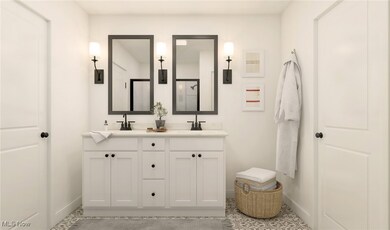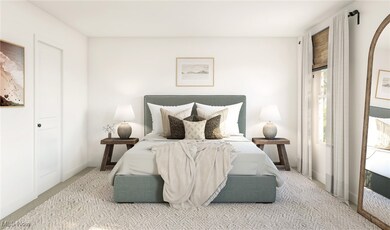
PENDING
$11K PRICE DROP
352 Golden Apple Dr NE Louisville, OH 44641
Estimated payment $2,057/month
Total Views
31,493
4
Beds
4
Baths
2,620
Sq Ft
$137
Price per Sq Ft
Highlights
- Colonial Architecture
- 2 Car Direct Access Garage
- Forced Air Heating and Cooling System
- 1 Fireplace
About This Home
QUICK MOVE IN HOME AVAILABLE! Oleander floor plan
Listing Agent
Keller Williams Citywide Brokerage Email: Info@EZSalesTeam.com 216-916-7778 License #2004000516

Home Details
Home Type
- Single Family
Year Built
- Built in 2025
Lot Details
- 0.28 Acre Lot
- Lot Dimensions are 145 x 36
HOA Fees
- $38 Monthly HOA Fees
Parking
- 2 Car Direct Access Garage
- Garage Door Opener
Home Design
- Colonial Architecture
- Fiberglass Roof
- Asphalt Roof
- Stone Siding
- Vinyl Siding
Interior Spaces
- 2-Story Property
- 1 Fireplace
Kitchen
- Range
- Microwave
- Dishwasher
- Disposal
Bedrooms and Bathrooms
- 4 Bedrooms
- 4 Full Bathrooms
Partially Finished Basement
- Basement Fills Entire Space Under The House
- Sump Pump
Utilities
- Forced Air Heating and Cooling System
- Heating System Uses Gas
Community Details
- Aspire At Orchard Park HOA
- Built by K.Hovnanian Homes
- Aspire At Orchard Park Subdivision
Listing and Financial Details
- Home warranty included in the sale of the property
- Assessor Parcel Number 10016428
Map
Create a Home Valuation Report for This Property
The Home Valuation Report is an in-depth analysis detailing your home's value as well as a comparison with similar homes in the area
Home Values in the Area
Average Home Value in this Area
Tax History
| Year | Tax Paid | Tax Assessment Tax Assessment Total Assessment is a certain percentage of the fair market value that is determined by local assessors to be the total taxable value of land and additions on the property. | Land | Improvement |
|---|---|---|---|---|
| 2024 | -- | $10,640 | $10,640 | -- |
| 2023 | $166 | $3,780 | $3,780 | -- |
Source: Public Records
Property History
| Date | Event | Price | Change | Sq Ft Price |
|---|---|---|---|---|
| 03/07/2025 03/07/25 | Pending | -- | -- | -- |
| 02/17/2025 02/17/25 | Price Changed | $359,990 | -3.0% | $137 / Sq Ft |
| 02/04/2025 02/04/25 | For Sale | $371,074 | -- | $142 / Sq Ft |
Source: MLS Now
Deed History
| Date | Type | Sale Price | Title Company |
|---|---|---|---|
| Special Warranty Deed | $372,400 | None Listed On Document | |
| Warranty Deed | $67,400 | None Listed On Document | |
| Warranty Deed | $67,400 | None Listed On Document |
Source: Public Records
Mortgage History
| Date | Status | Loan Amount | Loan Type |
|---|---|---|---|
| Open | $353,700 | New Conventional | |
| Previous Owner | $0 | Credit Line Revolving |
Source: Public Records
Similar Homes in Louisville, OH
Source: MLS Now
MLS Number: 5098309
APN: 10016428
Nearby Homes
- 2993 Mcintosh Dr NE
- 2987 Mcintosh Dr NE
- 2986 Mcintosh Dr NE
- 2992 Mcintosh Dr NE
- 3083 Mcintosh Dr NE
- 3004 Mcintosh Dr NE
- 3078 Mcintosh Dr NE
- 3078 Mcintosh Dr NE
- 3078 Mcintosh Dr NE
- 3078 Mcintosh Dr NE
- 352 Golden Apple Dr NE
- 492 Broadway Ave
- 486 Broadway Ave
- 3077 Mcintosh Dr NE
- 480 Broadway Ave NE
- 5291 Francesca St NE
- 4454 Eastland Ave
- 414 Honeycrisp Dr NE
- 424 Honeycrisp Dr NE
- 420 Honeycrisp Dr NE
