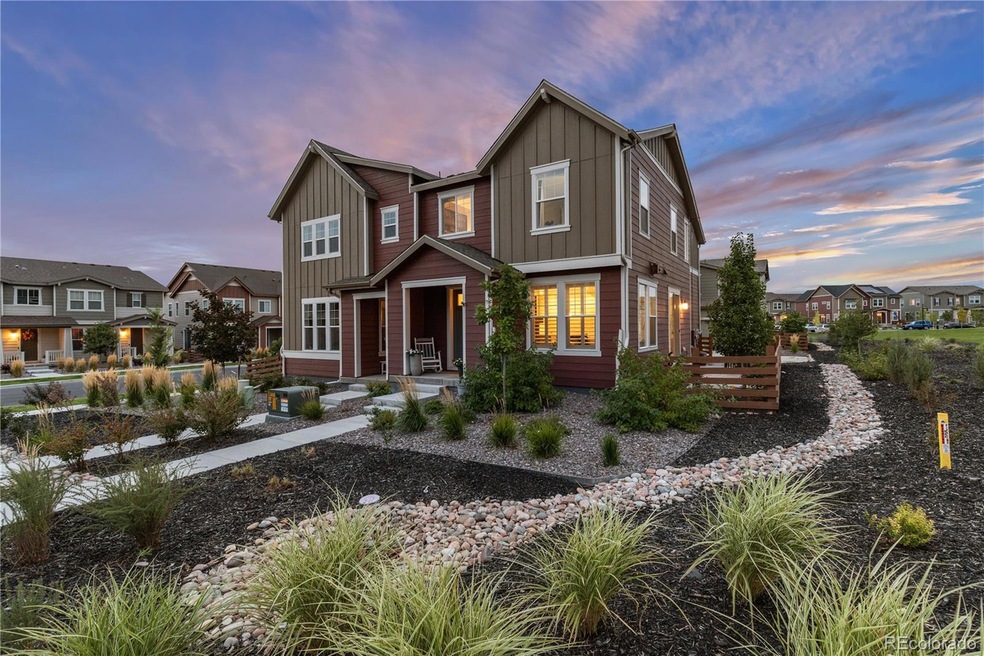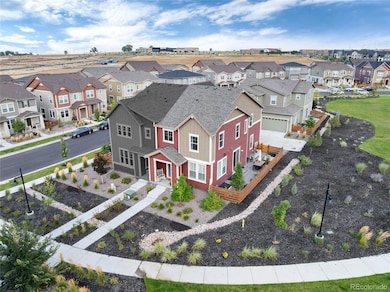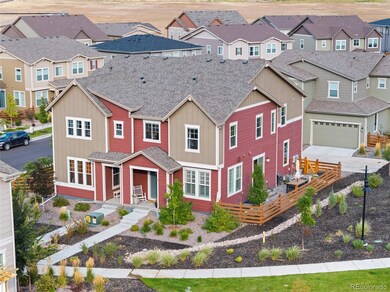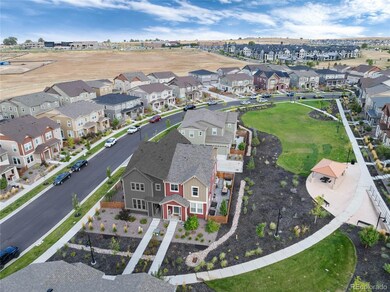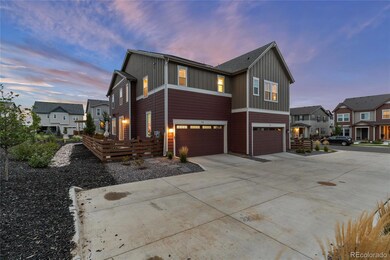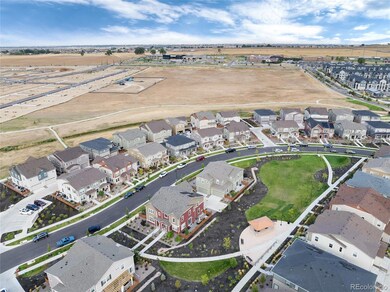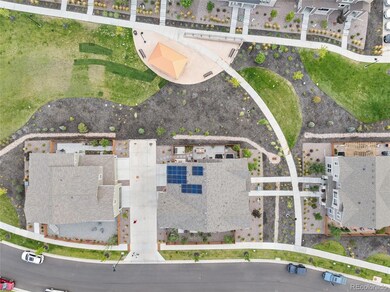
Highlights
- Fitness Center
- Outdoor Pool
- Primary Bedroom Suite
- Erie Elementary School Rated A
- Located in a master-planned community
- Open Floorplan
About This Home
As of December 2024Welcome to this exceptional 1,704 sqft luxury-attached single-family home, nestled in the prestigious Colliers Hill community offering an unparalleled lifestyle with access to multiple amenity centers, parks, trails, and pools. Designed for the discerning buyer, this 3-bedroom, 2.5-bathroom home radiates elegance and sophistication at every turn. Step inside and be greeted by a light-filled open floor plan, adorned with custom built-ins, custom fireplace stone & mantle, custom board & batten entry, plantation shutters, and beautiful quartz countertops. The gourmet kitchen boasts gas stainless steel appliances, perfect for culinary enthusiasts, while the seamless flow into the dining and living spaces creates a refined yet comfortable atmosphere. Upstairs, a versatile loft provides the ideal space for a home office or lounge area, complementing the bedrooms, and providing a great upper-level split floor plan. The unfinished basement offers endless possibilities for customization and expansion, while the attached 2-car garage, featuring an epoxy-coated floor, ensures a pristine and polished aesthetic. As one of only two homes that opens to the serene park setting, this residence offers rare privacy and exclusivity. This home promises not just refined living but a lifestyle defined by elegance and convenience in a vibrant community setting. Don't miss your chance to own this one-of-a-kind masterpiece.
Last Agent to Sell the Property
eXp Realty, LLC Brokerage Email: andrew.griggs@exprealty.com,702-461-7082 License #100087469

Home Details
Home Type
- Single Family
Est. Annual Taxes
- $5,362
Year Built
- Built in 2021
Lot Details
- 2,400 Sq Ft Lot
- 1 Common Wall
- Property is Fully Fenced
- Landscaped
- Corner Lot
- Level Lot
HOA Fees
- $171 Monthly HOA Fees
Parking
- 2 Car Attached Garage
- Epoxy
Home Design
- Traditional Architecture
- Slab Foundation
- Composition Roof
- Cement Siding
Interior Spaces
- 2-Story Property
- Open Floorplan
- Built-In Features
- Gas Fireplace
- Double Pane Windows
- Window Treatments
- Smart Doorbell
- Living Room with Fireplace
- Dining Room
- Loft
- Laundry Room
Kitchen
- Eat-In Kitchen
- Oven
- Range
- Microwave
- Dishwasher
- Kitchen Island
- Quartz Countertops
- Disposal
Flooring
- Carpet
- Laminate
- Tile
Bedrooms and Bathrooms
- 3 Bedrooms
- Primary Bedroom Suite
- Walk-In Closet
Unfinished Basement
- Basement Fills Entire Space Under The House
- Sump Pump
Home Security
- Carbon Monoxide Detectors
- Fire and Smoke Detector
Eco-Friendly Details
- Energy-Efficient Windows
- Energy-Efficient HVAC
- Smoke Free Home
Outdoor Features
- Outdoor Pool
- Patio
Schools
- Soaring Heights Elementary And Middle School
- Erie High School
Utilities
- Forced Air Heating and Cooling System
- Natural Gas Connected
- Gas Water Heater
- High Speed Internet
- Cable TV Available
Listing and Financial Details
- Exclusions: Washer Dryer negotiable. Sellers Personal property.
- Assessor Parcel Number R8963220
Community Details
Overview
- Association fees include reserves, ground maintenance, recycling, snow removal, trash
- Colliers Hill Master Association, Phone Number (303) 224-0004
- Built by KB Home
- Colliers Hill Subdivision
- Located in a master-planned community
- Greenbelt
Recreation
- Community Playground
- Fitness Center
- Community Pool
- Park
- Trails
Map
Home Values in the Area
Average Home Value in this Area
Property History
| Date | Event | Price | Change | Sq Ft Price |
|---|---|---|---|---|
| 12/04/2024 12/04/24 | Sold | $585,000 | -0.8% | $343 / Sq Ft |
| 10/13/2024 10/13/24 | Pending | -- | -- | -- |
| 10/03/2024 10/03/24 | For Sale | $589,900 | -- | $346 / Sq Ft |
Tax History
| Year | Tax Paid | Tax Assessment Tax Assessment Total Assessment is a certain percentage of the fair market value that is determined by local assessors to be the total taxable value of land and additions on the property. | Land | Improvement |
|---|---|---|---|---|
| 2024 | $5,362 | $36,030 | $4,690 | $31,340 |
| 2023 | $5,362 | $36,390 | $4,740 | $31,650 |
| 2022 | $793 | $4,810 | $3,650 | $1,160 |
| 2021 | $665 | $4,090 | $4,090 | $0 |
| 2020 | $248 | $1,530 | $1,530 | $0 |
Mortgage History
| Date | Status | Loan Amount | Loan Type |
|---|---|---|---|
| Open | $409,500 | New Conventional | |
| Previous Owner | $308,200 | New Conventional |
Deed History
| Date | Type | Sale Price | Title Company |
|---|---|---|---|
| Special Warranty Deed | $585,000 | Fitco | |
| Special Warranty Deed | $598,206 | First American Title |
Similar Homes in Erie, CO
Source: REcolorado®
MLS Number: 3735474
APN: R8963220
- 1178 Hargreaves Way
- 211 Luna Ct
- 228 Horizon Ave
- 956 Equinox Dr
- 1331 Rock Cliff Ave
- 1291 Rock Cliff Ave
- 1318 Sienna Peak Cir
- 1300 Sienna Peak Cir
- 841 Alpine Ridge St
- 1392 Rock Cliff Ave
- 117 Nova Ct
- 450 Pikes View Dr
- 1352 Lumber Ridge Cir
- 162 Starlight Cir
- 700 Split Rock Dr
- 1376 Lumber Ridge Cir N
- 1079 Larkspur Dr
- 1059 Larkspur Dr
- 1351 Lumber Ridge Cir
- 1361 Lumber Ridge Cir
