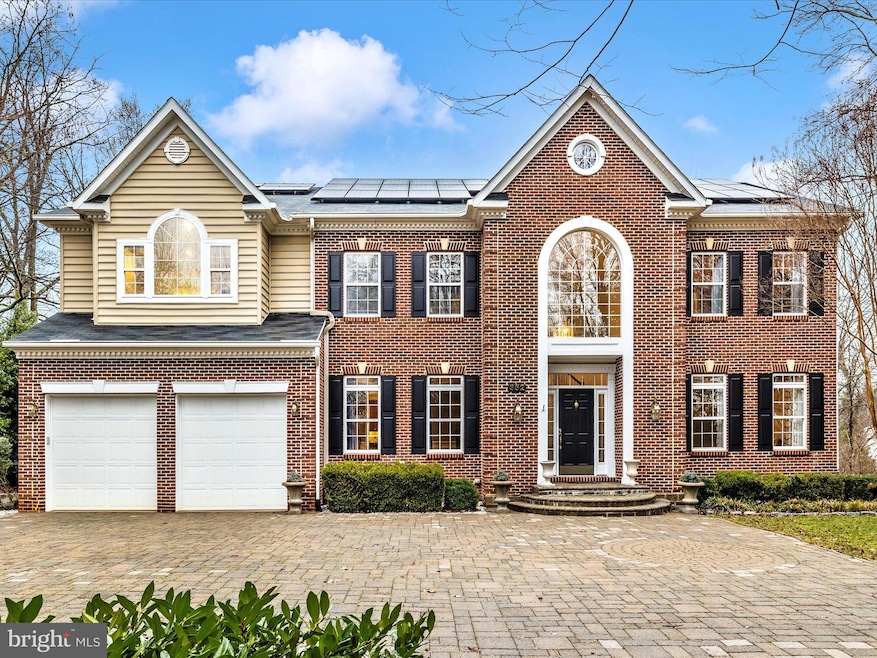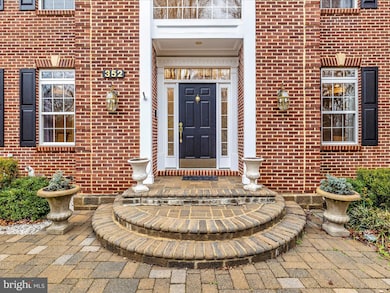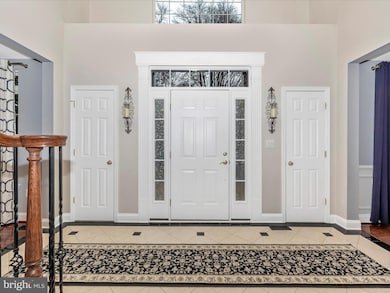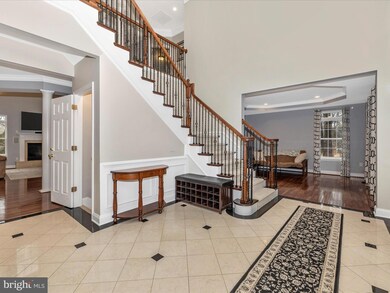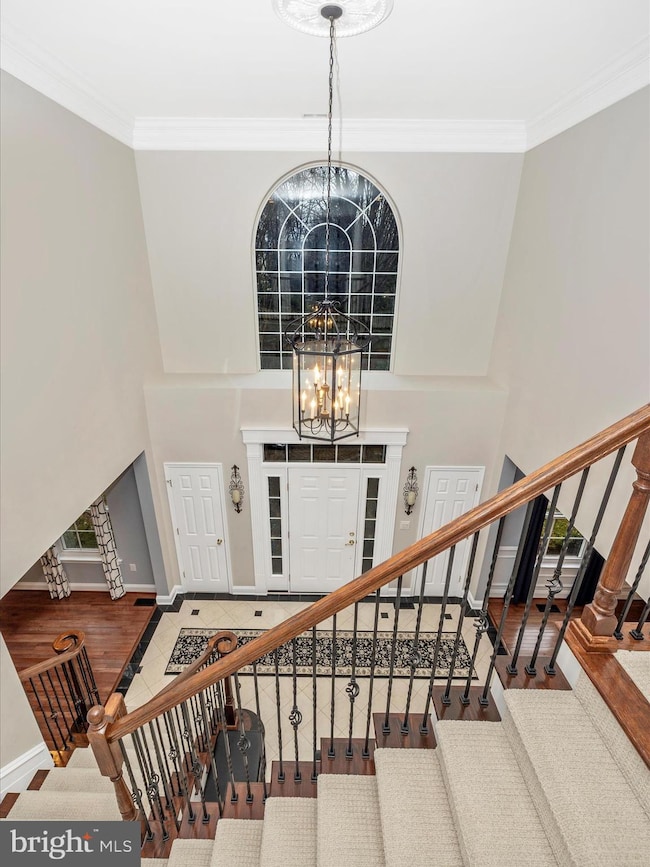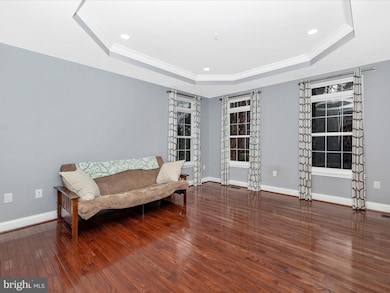
352 Ridge Rd Washington Grove, MD 20880
Estimated payment $6,819/month
Highlights
- Hot Property
- Colonial Architecture
- Space For Rooms
- 0.58 Acre Lot
- Two Story Ceilings
- 1 Fireplace
About This Home
Welcome to your dream home! This exquisite estate offers over 4,000 sq ft of luxurious living space, nestled in a wooded community surrounded by nature. As you drive up the meticulously maintained stone driveway, you are greeted by the beauty and tranquility of this wooded paradise.
Step inside to discover an open-concept floor plan that effortlessly blends modern comfort with elegant design. The spacious living areas feature high ceilings, large windows, and beautiful hardwood floors that provide a sense of warmth and sophistication. The gourmet kitchen is a chef’s dream, equipped with top-of-the-line appliances, granite countertops, and a large island perfect for meal prep and casual dining.
The main floor includes a formal dining room, a cozy 2 story family room with a fireplace, and a private office or bedroom. The luxurious master suite offers a peaceful retreat with a sitting area, 2 walk-in closets, and a spa-like ensuite bathroom featuring a soaking tub, walk-in shower, and double vanities. Additionally, the main level features another bedroom with a full bathroom as well as 2 bedrooms with a jack and Jill style bathroom.
Downstairs, the finished basement adds a whole new level of living space, ideal for entertainment or relaxation. Whether you want to enjoy a movie night in the home theater,, or host gatherings in the large recreation room, this space has it all, including a bedroom and bonus room.
Outside, you’ll find a spacious deck that overlooks the serene wooded surroundings, perfect for dining al fresco or simply enjoying the view. The hot tub offers the ultimate relaxation, tucked away in a private corner of the yard. With plenty of space for outdoor activities, the backyard is an oasis of peace and beauty.
This home features six spacious bedrooms, 4.5 bathrooms, and numerous high-end finishes throughout. The gated driveway entrance ensures complete privacy, while the wooded neighborhood provides a sense of seclusion yet is conveniently located near local amenities, schools, and major highways.
Home Details
Home Type
- Single Family
Est. Annual Taxes
- $11,501
Year Built
- Built in 2005
Lot Details
- 0.58 Acre Lot
- Property is zoned RR-4
Parking
- 2 Car Attached Garage
- Front Facing Garage
- Driveway
Home Design
- Colonial Architecture
- Brick Exterior Construction
- Permanent Foundation
- Shingle Roof
- Vinyl Siding
Interior Spaces
- Property has 3 Levels
- Tray Ceiling
- Two Story Ceilings
- 1 Fireplace
Bedrooms and Bathrooms
Partially Finished Basement
- Side Basement Entry
- Space For Rooms
Eco-Friendly Details
- Solar Heating System
Schools
- Washington Grove Elementary School
- Forest Oak Middle School
- Gaithersburg High School
Utilities
- Central Air
- Back Up Gas Heat Pump System
- Metered Propane
- Well
- Propane Water Heater
Community Details
- No Home Owners Association
- Washington Grove Subdivision
Listing and Financial Details
- Tax Lot 16
- Assessor Parcel Number 160903472885
Map
Home Values in the Area
Average Home Value in this Area
Tax History
| Year | Tax Paid | Tax Assessment Tax Assessment Total Assessment is a certain percentage of the fair market value that is determined by local assessors to be the total taxable value of land and additions on the property. | Land | Improvement |
|---|---|---|---|---|
| 2024 | $11,501 | $802,100 | $263,200 | $538,900 |
| 2023 | $11,432 | $850,000 | $263,200 | $586,800 |
| 2022 | $11,107 | $850,000 | $263,200 | $586,800 |
| 2021 | $13,065 | $1,004,100 | $0 | $0 |
| 2020 | $12,865 | $984,600 | $223,500 | $761,100 |
| 2019 | $12,440 | $948,233 | $0 | $0 |
| 2018 | $12,066 | $911,867 | $0 | $0 |
| 2017 | $12,391 | $875,500 | $0 | $0 |
| 2016 | -- | $874,833 | $0 | $0 |
| 2015 | $11,166 | $874,167 | $0 | $0 |
| 2014 | $11,166 | $873,500 | $0 | $0 |
Property History
| Date | Event | Price | Change | Sq Ft Price |
|---|---|---|---|---|
| 04/10/2025 04/10/25 | Price Changed | $1,050,000 | -4.5% | $182 / Sq Ft |
| 03/23/2025 03/23/25 | Price Changed | $1,100,000 | -7.9% | $191 / Sq Ft |
| 03/05/2025 03/05/25 | For Sale | $1,195,000 | -- | $207 / Sq Ft |
Deed History
| Date | Type | Sale Price | Title Company |
|---|---|---|---|
| Deed | $800,000 | Lakeside Title Company | |
| Deed | $800,000 | First American Title Insuran | |
| Deed | $949,000 | -- | |
| Deed | $949,000 | -- |
Mortgage History
| Date | Status | Loan Amount | Loan Type |
|---|---|---|---|
| Open | $727,123 | VA | |
| Closed | $818,400 | VA | |
| Previous Owner | $85,000 | Credit Line Revolving | |
| Previous Owner | $640,000 | New Conventional | |
| Previous Owner | $759,200 | Purchase Money Mortgage | |
| Previous Owner | $759,200 | Purchase Money Mortgage |
Similar Home in Washington Grove, MD
Source: Bright MLS
MLS Number: MDMC2167664
APN: 09-03472885
- 17105 Amity Dr
- 17724 Topfield Dr
- 17028 Briardale Rd
- 8307 Boundary St
- 7700 Epsilon Dr
- 8202 Shady Spring Dr
- 35 Shady Spring Place
- 17660 Shady Spring Terrace
- 206 Grove Ave
- 8325 Shady Spring Dr
- 17903 Cottonwood Terrace
- 17767 Larchmont Terrace
- 301 Central Ave
- 58 State Ct
- 16650 Crabbs Branch Way
- 16367 Columbus Ave
- 8227 Front Loop
- 17617 Wheat Fall Dr
- 17629 Wheat Fall Dr
- 106 Linden Hall Ln
