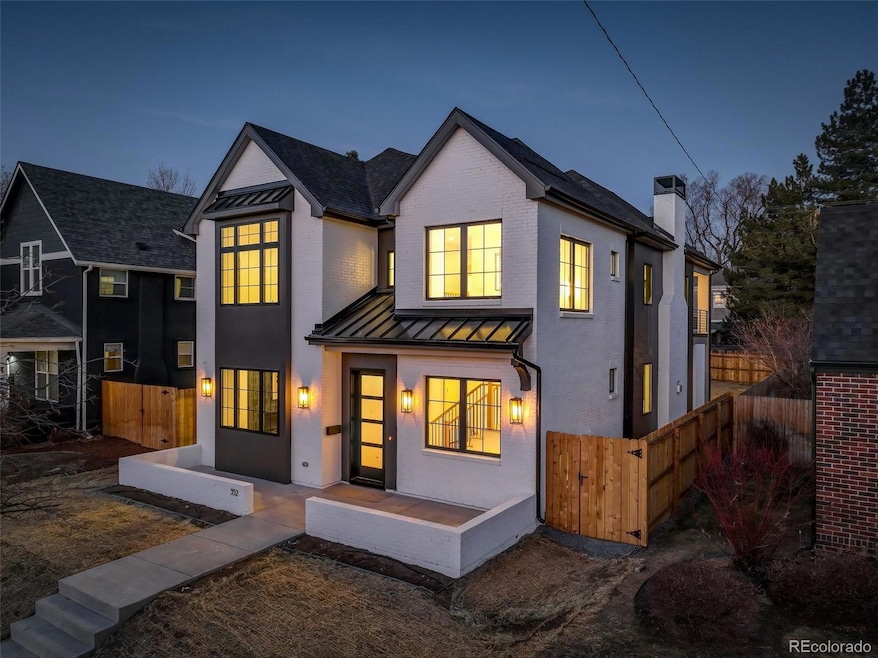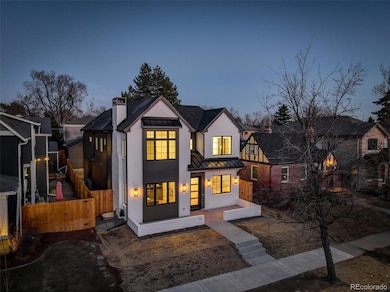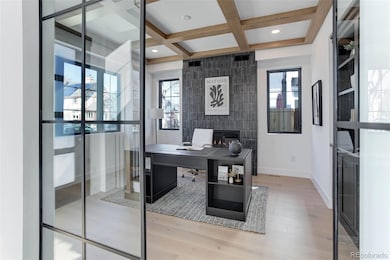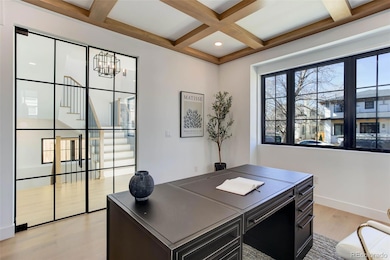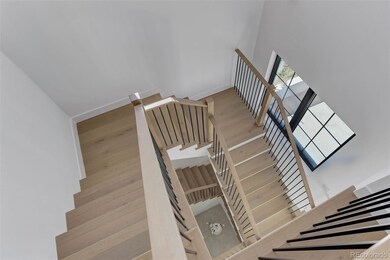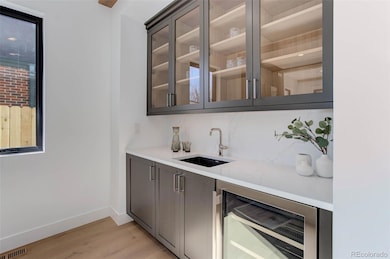
352 S High St Denver, CO 80209
Washington Park NeighborhoodEstimated payment $17,855/month
Highlights
- New Construction
- Primary Bedroom Suite
- Contemporary Architecture
- Steele Elementary School Rated A-
- Open Floorplan
- Vaulted Ceiling
About This Home
Located just a few blocks from Washington Park on a developed block, this Baronger Colorado masterpiece displays custom features and a sleek layout. To the left of the foyer, a staircase with wood handrails and rod iron balusters give a spacious path to move between levels. To the left of the foyer, glass doors with grids lead to a 170sqft office with a 36" fireplace and built in cabinets/shelves. The kitchen features wolf, subzero and cove appliances, rift white oak cabinets with integrated lighting, and an efficient layout designed for large meal prep. Adjacent to the kitchen, the great room has its own wet bar with glass cabinets, an under-counter beverage center and integrated lighting. The great room also features a 52" fireplace with Direct heat circulation, and sliders that lead you to a covered patio with a 42" exterior fireplace. Faux beams on the 1st floor have been stained to match the European white oak hardwood floors. The basement has been designed to allow for 2 bedrooms,a full bar, theatre area, and a 210 square foot gym! The gym has a glass partition entrance, glass mirrors spanning the entire east wall, block framing to allow for equipment mounting, wiring for speakers/t.v, and self-leveled floors with gym-grade flooring. Not your average at-home gym! When walking upstairs you'll notice the laundry room has been placed next to the primary suite. Two 5' long floating shelves, a builder supplied washer and dryer, and a 42" countertop for folding clothes make this laundry room extremely functional. The primary suite features a 42" fireplace, chandelier, slat wood panels, and French doors that open to a private deck floored with tiles and wired for speakers and a T.V. The backyard has a detached 2 car garage that has been placed close to the north property line. This has allowed for a large greenspace/backyard that very few new construction homes offer.
Open House Schedule
-
Sunday, April 27, 202511:00 am to 2:00 pm4/27/2025 11:00:00 AM +00:004/27/2025 2:00:00 PM +00:00Please take shoes off and be respectful of the houseAdd to Calendar
Home Details
Home Type
- Single Family
Est. Annual Taxes
- $4,950
Year Built
- Built in 2025 | New Construction
Lot Details
- 5,370 Sq Ft Lot
- West Facing Home
- Property is Fully Fenced
- Level Lot
- Irrigation
- Private Yard
- Property is zoned U-SU-C
Parking
- 2 Car Garage
- Electric Vehicle Home Charger
- Lighted Parking
Home Design
- Contemporary Architecture
- Brick Exterior Construction
- Slab Foundation
- Frame Construction
- Architectural Shingle Roof
- Cement Siding
- Concrete Block And Stucco Construction
- Concrete Perimeter Foundation
Interior Spaces
- 2-Story Property
- Open Floorplan
- Vaulted Ceiling
- 4 Fireplaces
- Gas Fireplace
- Mud Room
- Great Room
- Dining Room
- Utility Room
- Home Gym
- Wood Flooring
- Smart Security System
Kitchen
- Eat-In Kitchen
- Oven
- Range with Range Hood
- Microwave
- Dishwasher
- Kitchen Island
- Quartz Countertops
- Disposal
Bedrooms and Bathrooms
- 5 Bedrooms
- Primary Bedroom Suite
- Walk-In Closet
Laundry
- Laundry Room
- Dryer
- Washer
Finished Basement
- Partial Basement
- Sump Pump
- Bedroom in Basement
- 2 Bedrooms in Basement
Outdoor Features
- Balcony
- Covered patio or porch
- Outdoor Fireplace
- Fire Pit
- Exterior Lighting
Schools
- Steele Elementary School
- Merrill Middle School
- South High School
Utilities
- Mini Split Air Conditioners
- Forced Air Heating System
- 220 Volts
- 220 Volts in Garage
- Water Rights
Community Details
- No Home Owners Association
- Washington Park Subdivision
Listing and Financial Details
- Exclusions: Staging furniture, ladders construction materials in furnace room and pantry. *This does not include paint, that will stay at the house for future use.
- Assessor Parcel Number 5141-05-008
Map
Home Values in the Area
Average Home Value in this Area
Tax History
| Year | Tax Paid | Tax Assessment Tax Assessment Total Assessment is a certain percentage of the fair market value that is determined by local assessors to be the total taxable value of land and additions on the property. | Land | Improvement |
|---|---|---|---|---|
| 2024 | $4,415 | $55,740 | $54,960 | $780 |
| 2023 | $4,950 | $63,880 | $54,960 | $8,920 |
| 2022 | $4,111 | $51,690 | $51,620 | $70 |
| 2021 | $3,967 | $53,170 | $53,100 | $70 |
| 2020 | $4,013 | $54,090 | $49,310 | $4,780 |
| 2019 | $3,901 | $54,090 | $49,310 | $4,780 |
| 2018 | $3,314 | $42,830 | $42,010 | $820 |
| 2017 | $3,304 | $42,830 | $42,010 | $820 |
| 2016 | $3,379 | $41,440 | $35,892 | $5,548 |
| 2015 | $3,238 | $41,440 | $35,892 | $5,548 |
| 2014 | $2,638 | $31,760 | $21,118 | $10,642 |
Property History
| Date | Event | Price | Change | Sq Ft Price |
|---|---|---|---|---|
| 03/07/2025 03/07/25 | For Sale | $3,125,000 | +194.8% | $679 / Sq Ft |
| 06/28/2023 06/28/23 | Sold | $1,060,000 | +1.0% | $798 / Sq Ft |
| 06/05/2023 06/05/23 | Pending | -- | -- | -- |
| 06/02/2023 06/02/23 | For Sale | $1,050,000 | -- | $790 / Sq Ft |
Deed History
| Date | Type | Sale Price | Title Company |
|---|---|---|---|
| Special Warranty Deed | $1,060,000 | None Listed On Document | |
| Interfamily Deed Transfer | -- | Land Title | |
| Quit Claim Deed | -- | -- | |
| Warranty Deed | $165,000 | Stewart Title | |
| Quit Claim Deed | -- | Stewart Title |
Mortgage History
| Date | Status | Loan Amount | Loan Type |
|---|---|---|---|
| Previous Owner | $240,000 | New Conventional | |
| Previous Owner | $158,000 | Future Advance Clause Open End Mortgage | |
| Previous Owner | $275,000 | Credit Line Revolving | |
| Previous Owner | $144,000 | Future Advance Clause Open End Mortgage | |
| Previous Owner | $167,500 | Credit Line Revolving | |
| Previous Owner | $184,000 | Future Advance Clause Open End Mortgage | |
| Previous Owner | $110,000 | Credit Line Revolving | |
| Previous Owner | $90,000 | Credit Line Revolving | |
| Previous Owner | $162,000 | No Value Available | |
| Previous Owner | $66,500 | Credit Line Revolving | |
| Previous Owner | $168,000 | No Value Available | |
| Previous Owner | $148,500 | No Value Available |
Similar Homes in Denver, CO
Source: REcolorado®
MLS Number: 7895978
APN: 5141-05-008
- 325 S High St
- 285 S Williams St
- 418 S Gilpin St
- 457 S Vine St
- 2111 E Alameda Ave
- 343 S Gaylord St
- 210 S High St
- 357 S Franklin St
- 536 S High St
- 489 S Gaylord St
- 1640 E Virginia Ave
- 474 S Gaylord St
- 372 S Humboldt St
- 507 S Gaylord St
- 543 S Vine St
- 519 S Gaylord St
- 536 S Vine St
- 569 S Race St
- 535 S Gilpin St
- 375 S University Blvd
