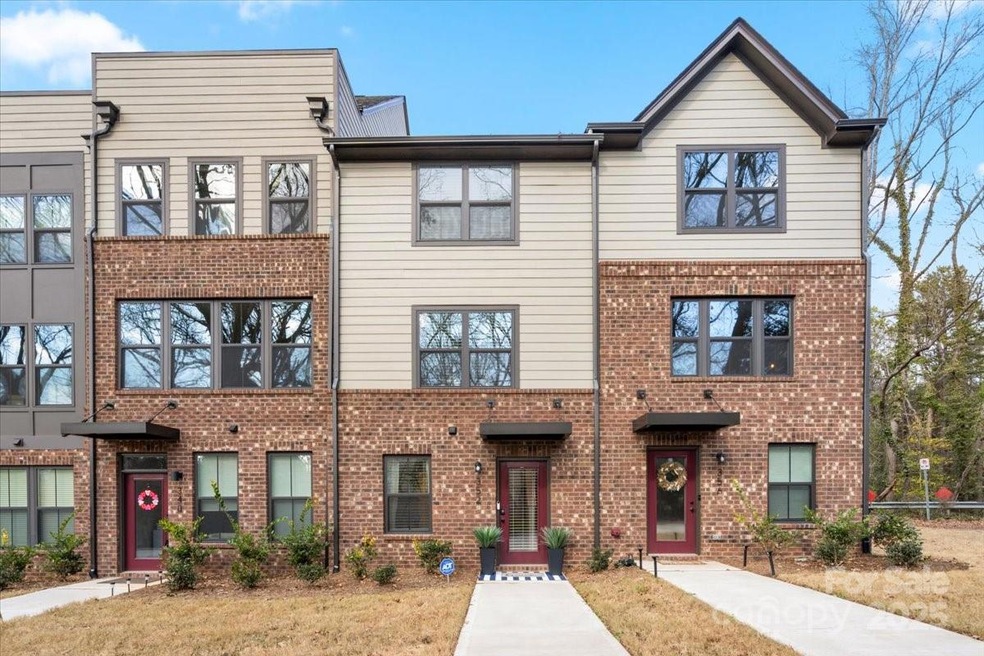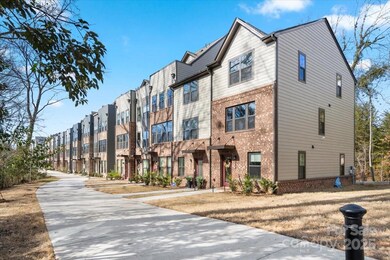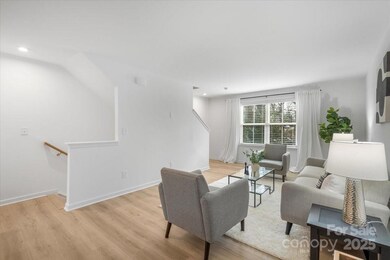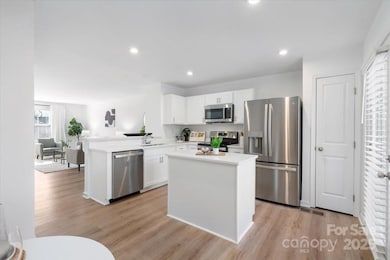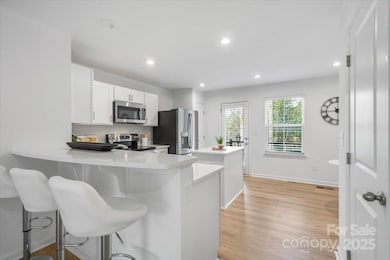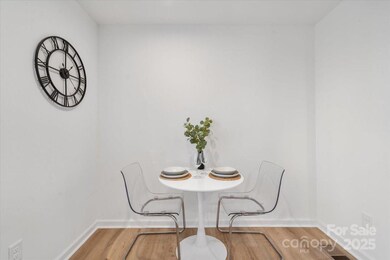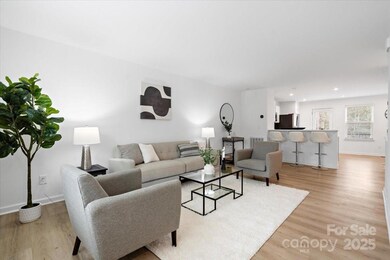
352 Twinflower Ln Charlotte, NC 28205
North Charlotte NeighborhoodHighlights
- Deck
- 1 Car Attached Garage
- Forced Air Zoned Heating and Cooling System
- Wooded Lot
- Laundry closet
- Vinyl Flooring
About This Home
As of March 2025POV: Townhome living in NoDa, with a Greenway style vibe! This rare gem townhome in NoDa offers tree-lined privacy in both the front and back, for a perfect blend of modern living and peaceful retreat. Built in 2024, with 3-bd, 3.5bth featuring double primary suites up, 1-car garage, and still covered under the builder’s 1-2-10-year tsfr-able warranty.
The main level offers an open floor plan, spacious kitchen, island, added cabinetry, dining area +peninsula for additional seating. Recent upgrades include new paint, custom closets in the primary bedroom, pantry, and hall closet, plus new blinds throughout.
Approx 1/2 mile from the Sugar Creek Lynx Blue Line, easy commute Uptown, UNCC, or South End. Plus, a short walk to NoDa hotspots like The Dog Bar, Smelly Cat, and The Goodyear House. Easy additional street parking available on Sweetbriar Street. $5k credit with acceptable offer.
Don’t miss this move-in-ready townhome offering comfort, convenience, and NoDa’s unique charm!
Last Agent to Sell the Property
Yancey Realty, LLC Brokerage Email: Becca@BeccaSmootRealtor.com License #303568
Townhouse Details
Home Type
- Townhome
Est. Annual Taxes
- $757
Year Built
- Built in 2024
HOA Fees
- $205 Monthly HOA Fees
Parking
- 1 Car Attached Garage
- Rear-Facing Garage
- Garage Door Opener
- On-Street Parking
Home Design
- Brick Exterior Construction
- Slab Foundation
Interior Spaces
- 3-Story Property
- Vinyl Flooring
- Laundry closet
Kitchen
- Electric Range
- Microwave
- Dishwasher
- Disposal
Bedrooms and Bathrooms
- 3 Bedrooms
Utilities
- Forced Air Zoned Heating and Cooling System
- Electric Water Heater
Additional Features
- Deck
- Wooded Lot
Community Details
- Anderson Square HOA
- Anderson Townhomes Condos
- The Arts District Subdivision
- Mandatory home owners association
Listing and Financial Details
- Assessor Parcel Number 091-062-55
Map
Home Values in the Area
Average Home Value in this Area
Property History
| Date | Event | Price | Change | Sq Ft Price |
|---|---|---|---|---|
| 03/10/2025 03/10/25 | Sold | $457,500 | -1.6% | $311 / Sq Ft |
| 02/09/2025 02/09/25 | Pending | -- | -- | -- |
| 02/07/2025 02/07/25 | Price Changed | $465,000 | -2.1% | $316 / Sq Ft |
| 01/30/2025 01/30/25 | For Sale | $475,000 | -- | $323 / Sq Ft |
Tax History
| Year | Tax Paid | Tax Assessment Tax Assessment Total Assessment is a certain percentage of the fair market value that is determined by local assessors to be the total taxable value of land and additions on the property. | Land | Improvement |
|---|---|---|---|---|
| 2023 | $757 | $100,000 | $100,000 | $0 |
Mortgage History
| Date | Status | Loan Amount | Loan Type |
|---|---|---|---|
| Open | $411,750 | New Conventional | |
| Closed | $411,750 | New Conventional | |
| Previous Owner | $417,881 | New Conventional |
Deed History
| Date | Type | Sale Price | Title Company |
|---|---|---|---|
| Warranty Deed | $457,500 | Srec Title Company Llc | |
| Warranty Deed | $457,500 | Srec Title Company Llc | |
| Special Warranty Deed | $440,000 | None Listed On Document | |
| Special Warranty Deed | $803,000 | None Listed On Document |
Similar Homes in Charlotte, NC
Source: Canopy MLS (Canopy Realtor® Association)
MLS Number: 4214623
APN: 091-062-55
- 417 Tristram Ln
- 3726 the Plaza None
- 1037 Pierre Dr
- 1401 Anderson St
- 908 Academy St
- 3939 Picasso Ct Unit 3939
- 947 Warren Burgess Ln
- 0 Bearwood Ave Unit P30 CAR4214334
- 4104 Dinglewood Ave
- 3920 Admiral Ave
- 3630 N Davidson St
- 3630 N Davidson St Unit 4406
- 3630 N Davidson St Unit 2207
- 3630 N Davidson St Unit 4413
- 3630 N Davidson St Unit 2210
- 3423 Tappan Place
- 3441 Byrnes St
- 3649 Warp St Unit 3649
- 3437 Byrnes St
- 3433 Byrnes St
