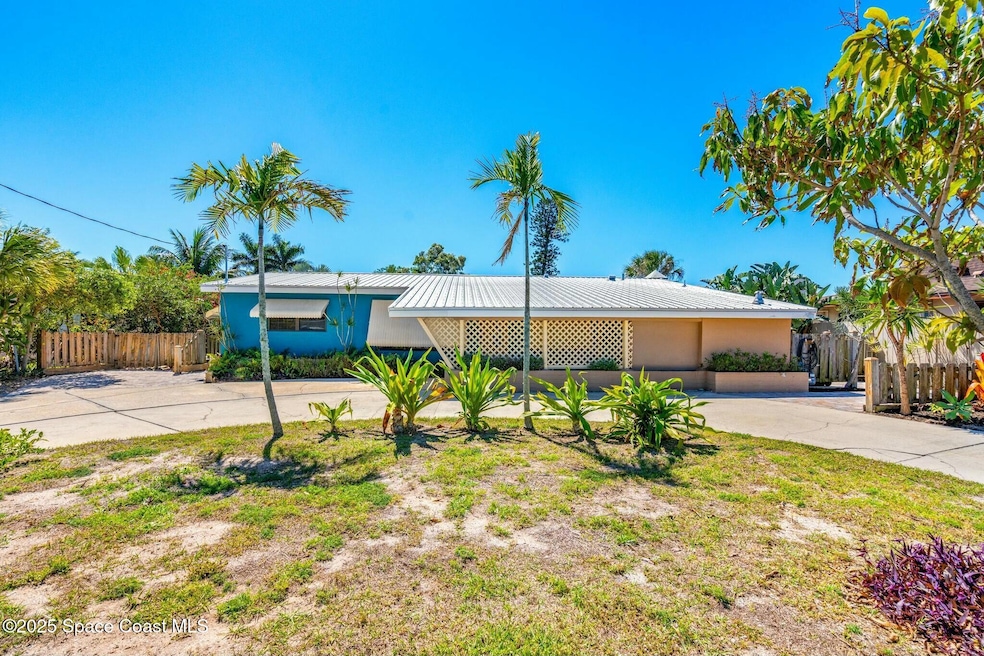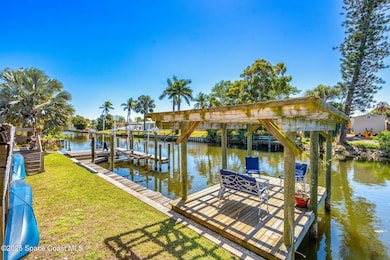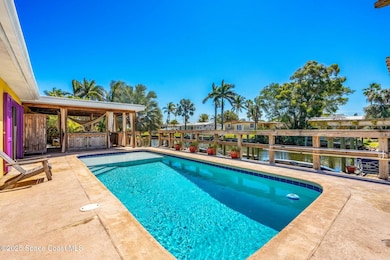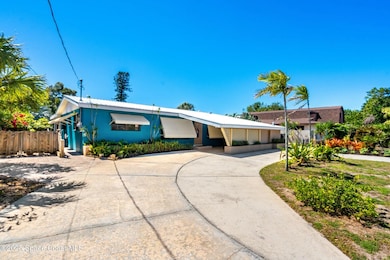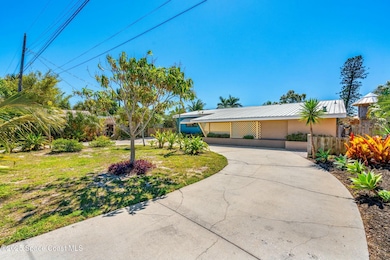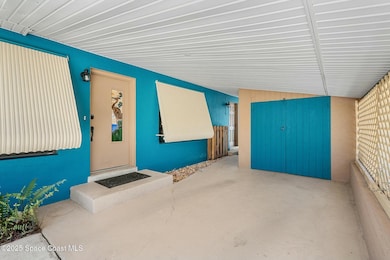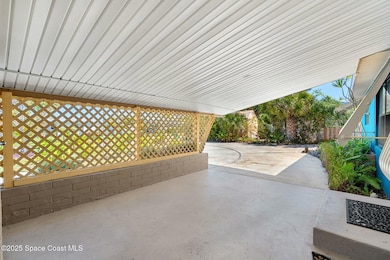
352 W Arlington St Satellite Beach, FL 32937
Estimated payment $3,744/month
Highlights
- 80 Feet of Waterfront
- Docks
- In Ground Pool
- Satellite Senior High School Rated A-
- Boat Lift
- Open Floorplan
About This Home
Here's your chance to live on the manatee-filled Berkeley canal in this 3 bedroom, 2 bath pool home that has everything you need to enjoy the waterfront lifestyle without breaking the bank! During the winter months, this canal is known for being a refuge for manatees escaping the cold. In the spring and summer months, it fills with juvenile tarpon, snook, and more! This house is located east of S. Patrick Dr., and navigable for smaller boats (i.e. no T-tops, sailboats, etc.) with access to the Grand Canal and Banana River. The home is extremely welcoming with a split bedroom floor plan, large covered cabana, and patio area for enjoying the beautiful Florida evenings! 2023 Metal Roof, Terrazzo floors, huge circle driveway, and raised garden beds with pineapples and a banana tree. Come experience this vibe while you can!!
Home Details
Home Type
- Single Family
Est. Annual Taxes
- $4,819
Year Built
- Built in 1960
Lot Details
- 8,276 Sq Ft Lot
- 80 Feet of Waterfront
- Home fronts a canal
- Property fronts a county road
- Street terminates at a dead end
- North Facing Home
Property Views
- Canal
- Pool
Home Design
- Metal Roof
- Concrete Siding
- Asphalt
- Stucco
Interior Spaces
- 1,560 Sq Ft Home
- 1-Story Property
- Open Floorplan
- Ceiling Fan
- Terrazzo Flooring
- Washer and Electric Dryer Hookup
Kitchen
- Electric Oven
- Electric Cooktop
- Microwave
Bedrooms and Bathrooms
- 3 Bedrooms
- Split Bedroom Floorplan
- 2 Full Bathrooms
- Bathtub and Shower Combination in Primary Bathroom
Parking
- 1 Attached Carport Space
- Circular Driveway
Outdoor Features
- In Ground Pool
- Boat Lift
- Docks
- Covered patio or porch
Schools
- Sea Park Elementary School
- Delaura Middle School
- Satellite High School
Utilities
- Central Heating and Cooling System
- Gas Water Heater
- Cable TV Available
Community Details
- No Home Owners Association
- Sea Park Homes 4Th Add Subdivision
Listing and Financial Details
- Assessor Parcel Number 26-37-26-30-00015.0-0015.00
Map
Home Values in the Area
Average Home Value in this Area
Tax History
| Year | Tax Paid | Tax Assessment Tax Assessment Total Assessment is a certain percentage of the fair market value that is determined by local assessors to be the total taxable value of land and additions on the property. | Land | Improvement |
|---|---|---|---|---|
| 2023 | $4,680 | $356,190 | $0 | $0 |
| 2022 | $4,371 | $367,700 | $0 | $0 |
| 2021 | $3,933 | $265,840 | $147,000 | $118,840 |
| 2020 | $3,622 | $237,190 | $117,000 | $120,190 |
| 2019 | $3,622 | $233,940 | $110,000 | $123,940 |
| 2018 | $3,632 | $230,380 | $110,000 | $120,380 |
| 2017 | $3,438 | $206,300 | $100,000 | $106,300 |
| 2016 | $3,477 | $199,560 | $100,000 | $99,560 |
| 2015 | $3,483 | $191,620 | $100,000 | $91,620 |
| 2014 | $3,640 | $184,970 | $125,000 | $59,970 |
Property History
| Date | Event | Price | Change | Sq Ft Price |
|---|---|---|---|---|
| 03/20/2025 03/20/25 | For Sale | $600,000 | -- | $385 / Sq Ft |
Deed History
| Date | Type | Sale Price | Title Company |
|---|---|---|---|
| Warranty Deed | -- | Attorney | |
| Warranty Deed | $250,000 | Southern Title Hldg Co Llc |
Mortgage History
| Date | Status | Loan Amount | Loan Type |
|---|---|---|---|
| Open | $234,800 | New Conventional | |
| Previous Owner | $225,000 | No Value Available |
Similar Homes in Satellite Beach, FL
Source: Space Coast MLS (Space Coast Association of REALTORS®)
MLS Number: 1038986
APN: 26-37-26-30-00015.0-0015.00
- 349 W Arlington St
- 49 Sorrento Ct
- 314 Point Lobos Dr
- 365 Point Lobos Dr
- 167 Hedgegrove Ave
- 428 Montecito Dr
- 694 Mission Bay Dr
- 117 E Claridge St
- 126 Hedgegrove Ave
- 717 Palos Verde Dr
- 429 Montecito Dr
- 148 Redondo Dr
- 389 Montecito Dr
- 155 Redondo Dr
- 134 Redondo Dr
- 621 Manatee Dr
- 443 Lighthouse Landing St
- 360 Albatross Dr
- 101 Hedgegrove Ave
- 451 Lighthouse Landing St
