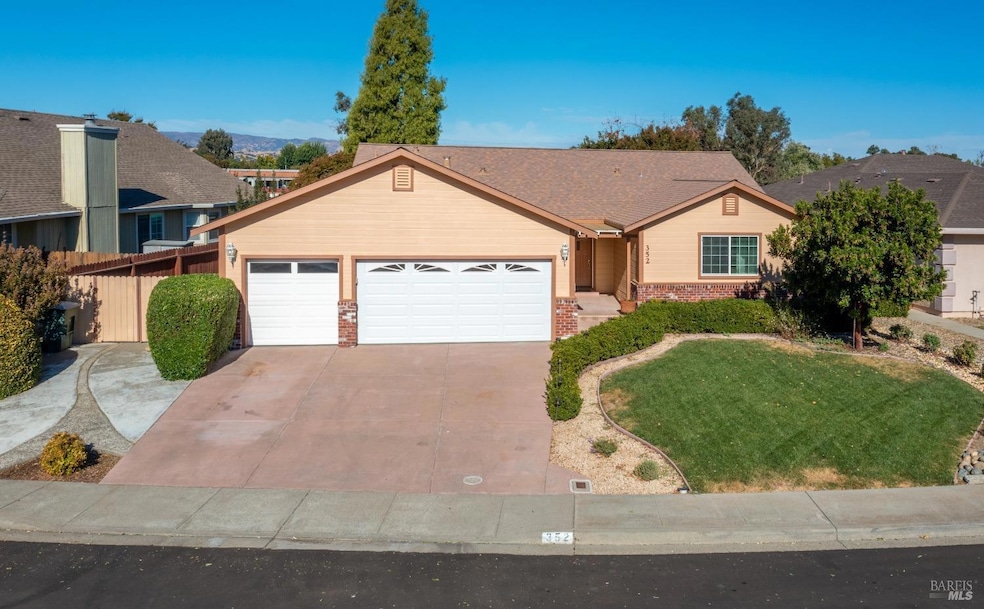
352 White Sands Dr Vacaville, CA 95687
Leisure Town NeighborhoodHighlights
- Fitness Center
- Senior Community
- Combination Kitchen and Living
- Private Pool
- Clubhouse
- Tennis Courts
About This Home
As of March 2025This unique home found in the active 55+ Leisure Town Community is situated in a court for added privacy. A charmer that has a little something for everyone. Starting with the 3 car garage and the potential of widening the drive to grant more access to the large side yard. A covered walkway welcomes you into the spacious open floor plan. Nestle into the cozy living room or entertain all of your family and friends in the oversized dining room. New appliances in the generously sized kitchen are ready to serve. Whether you work from home, enjoy messy hobbies, or host guests the 2 ample secondary rooms are perfect. Set completely away from the primary suite, giving the feel of your own private oasis. Newer ducting and windows, a clear pest report (sections 1 & 2), new flooring and paint in all of the living areas and bedrooms, and more offer the clean slate you've been searching for.
Last Agent to Sell the Property
Vintage Sotheby's Internation Realty License #02035336
Home Details
Home Type
- Single Family
Est. Annual Taxes
- $2,280
Year Built
- Built in 1990
Lot Details
- 8,159 Sq Ft Lot
- Back Yard Fenced
- Landscaped
- Front Yard Sprinklers
HOA Fees
- $100 Monthly HOA Fees
Parking
- 3 Car Garage
- Inside Entrance
- Front Facing Garage
- Garage Door Opener
Home Design
- Composition Roof
Interior Spaces
- 1,752 Sq Ft Home
- 1-Story Property
- Central Vacuum
- Formal Entry
- Family Room
- Combination Kitchen and Living
- Dining Room
- Laminate Flooring
- Laundry in unit
Kitchen
- Breakfast Area or Nook
- Electric Cooktop
- Microwave
- Dishwasher
- Laminate Countertops
- Disposal
Bedrooms and Bathrooms
- 3 Bedrooms
- Walk-In Closet
- 2 Full Bathrooms
Home Security
- Security Gate
- Carbon Monoxide Detectors
- Fire and Smoke Detector
Outdoor Features
- Private Pool
- Covered Deck
- Shed
Utilities
- Central Heating and Cooling System
- Natural Gas Connected
- Cable TV Available
Listing and Financial Details
- Assessor Parcel Number 0134-422-450
Community Details
Overview
- Senior Community
- Association fees include recreation facility, pool, organized activities, management, common areas
- Leisure Town Home Association, Phone Number (707) 448-7042
Recreation
- Tennis Courts
- Recreation Facilities
- Fitness Center
- Community Pool
Additional Features
- Clubhouse
- Net Lease
Map
Home Values in the Area
Average Home Value in this Area
Property History
| Date | Event | Price | Change | Sq Ft Price |
|---|---|---|---|---|
| 03/13/2025 03/13/25 | Sold | $605,000 | -5.5% | $345 / Sq Ft |
| 02/25/2025 02/25/25 | Pending | -- | -- | -- |
| 01/30/2025 01/30/25 | Price Changed | $640,000 | -1.4% | $365 / Sq Ft |
| 10/26/2024 10/26/24 | For Sale | $649,000 | +7.3% | $370 / Sq Ft |
| 08/10/2024 08/10/24 | Off Market | $605,000 | -- | -- |
| 05/24/2024 05/24/24 | For Sale | $550,000 | -- | $314 / Sq Ft |
Tax History
| Year | Tax Paid | Tax Assessment Tax Assessment Total Assessment is a certain percentage of the fair market value that is determined by local assessors to be the total taxable value of land and additions on the property. | Land | Improvement |
|---|---|---|---|---|
| 2024 | $2,280 | $193,751 | $50,064 | $143,687 |
| 2023 | $2,145 | $189,953 | $49,083 | $140,870 |
| 2022 | $2,087 | $186,229 | $48,121 | $138,108 |
| 2021 | $2,090 | $182,578 | $47,178 | $135,400 |
| 2020 | $2,061 | $180,707 | $46,695 | $134,012 |
| 2019 | $2,024 | $177,165 | $45,780 | $131,385 |
| 2018 | $2,000 | $173,692 | $44,883 | $128,809 |
| 2017 | $1,932 | $170,287 | $44,003 | $126,284 |
| 2016 | $1,915 | $166,949 | $43,141 | $123,808 |
| 2015 | $1,889 | $164,442 | $42,493 | $121,949 |
| 2014 | $1,768 | $161,222 | $41,661 | $119,561 |
Deed History
| Date | Type | Sale Price | Title Company |
|---|---|---|---|
| Grant Deed | $605,000 | Old Republic Title | |
| Grant Deed | $460,000 | Fidelity Title Co | |
| Grant Deed | -- | Fidelity Title Co |
Similar Homes in Vacaville, CA
Source: MetroList
MLS Number: 324040176
APN: 0134-422-450
- 649 Whitney Ct
- 636 Yellowstone Dr
- 100 Bryce Way
- 702 Yellowstone Dr
- 574 Yellowstone Dr
- 786 Yellowstone Dr
- 108 Carlsbad Cir
- 182 Glacier Cir
- 169 Bryce Way
- 6388 Leisure Town Rd
- 260 Town Center Way
- 97 Sequoia Dr
- 163 Glacier Cir
- 172 Isle Royale Cir
- 2043 Red Sunset Ct
- 424 Mandarin Cir
- 162 Isle Royale Cir
- 112 El Dorado Way
- 140 Glacier Cir
- 129 Isle Royale Cir
