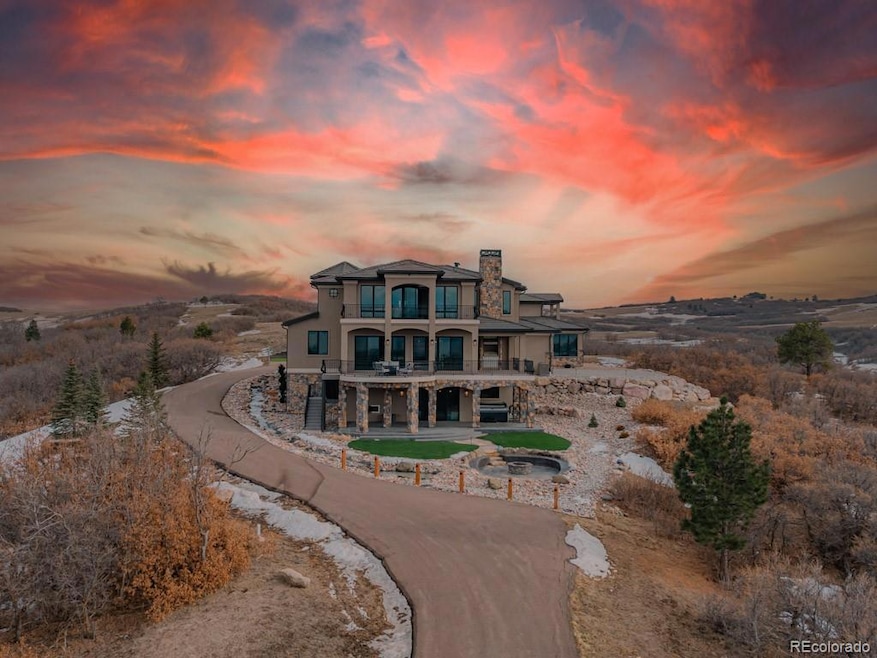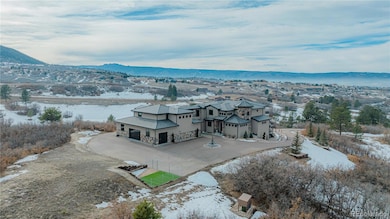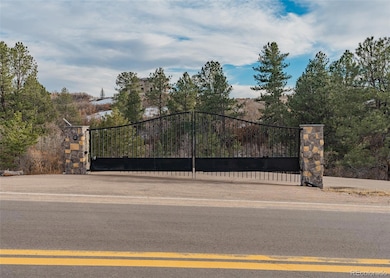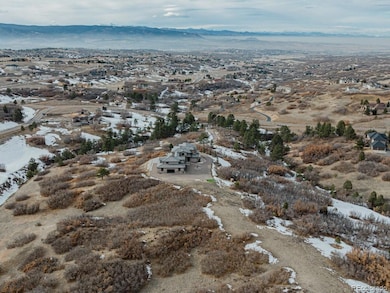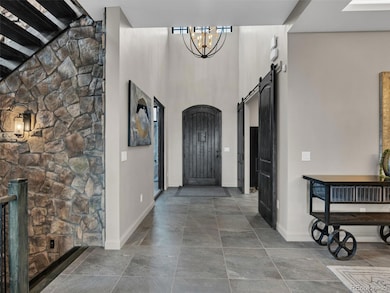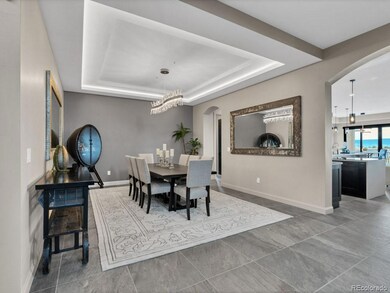Nestled in Keene Ranch, this custom-built 2019 estate offers modern luxury & Colorado’s natural beauty on 21 private acres with breathtaking mountain views. Designed for entertaining & comfortable living, the home features a private gated entrance, a long driveway, and exceptional indoor-outdoor spaces. Inside, soaring ceilings, a custom staircase, & an open-concept design create a grand yet inviting atmosphere. The gourmet chef’s kitchen boasts two oversized islands, high-end appliances, & a casual dining area with stunning views. Multi-sliding patio doors open to a covered deck, seamlessly blending indoor & outdoor living. The main level also includes a formal dining room, office, spacious laundry room with a full-size washer and dryer, & a private guest bedroom and bath. Upstairs, the luxurious primary suite offers two sitting areas with gas fireplaces, a private balcony, & a spa-like five-piece bath with an oversized shower, & soaking tub. The expansive walk-in closet includes a full-size washer & dryer. A spacious loft, two guest bedrooms, & a guest bathroom complete the upper level. The walkout basement is built for entertaining, featuring a custom theater room with a wet bar, built-in microwave, and barn doors. The expansive family room includes a statement bar with a beverage fridge, wine cooler, dishwasher, and beer taps. A wine room, bonus room, additional guest bedroom, and bathroom complete the lower level. Outside, enjoy a built-in firepit with seating, a hot tub, gas BBQ, covered deck & patio, & an impressive waterfall feature for a serene ambiance. This property includes an attached three-car garage & a heated 10-car garage with a 900+ sq. ft. guest suite featuring a wet bar, fireplace, private covered deck, and en-suite bath, perfect for guests or entertaining. Located in the premier equestrian community of Keene Ranch, owners can accommodate up to four equine companions, making this the perfect blend of luxury and country living. High Speed Fiber

