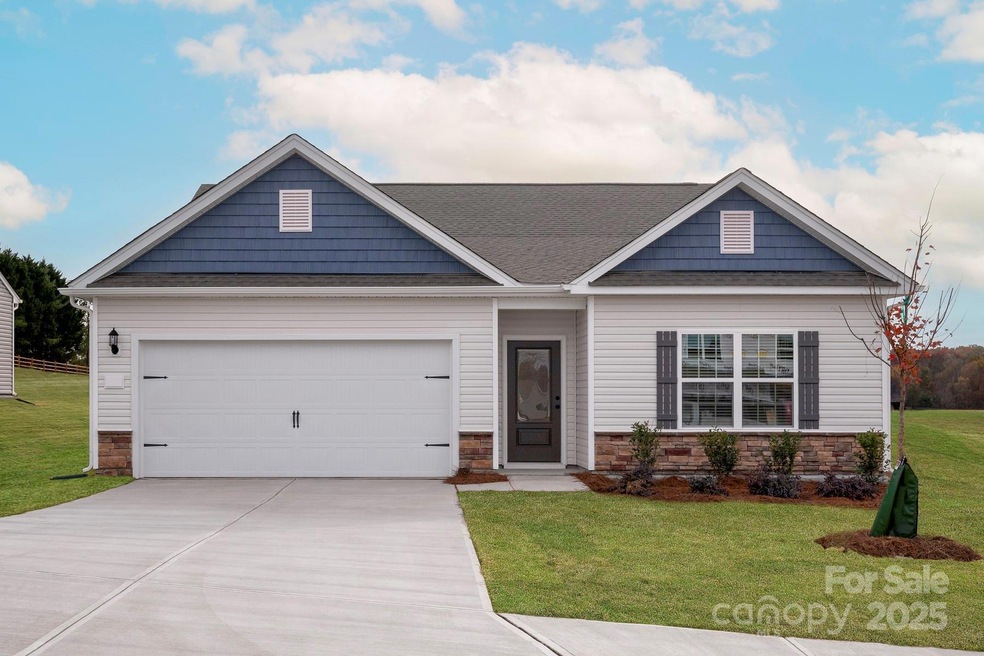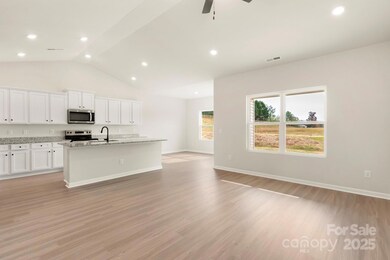
3520 Narrow Ln Charlotte, NC 28215
Silverwood NeighborhoodEstimated payment $2,542/month
Highlights
- Under Construction
- 2 Car Attached Garage
- Laundry Room
- Covered patio or porch
- Walk-In Closet
- Entrance Foyer
About This Home
Welcome to the Cary floor plan, a beautifully designed one-story home that offers comfort and style. With 3 spacious bedrooms and 2 full baths, this home is perfect for families or anyone looking for a serene, easy-living space.
Key Features:
Open Concept Living: The heart of the home is its open floor plan, seamlessly connecting the kitchen, family room, and dining area—ideal for both daily living and entertaining.
Chef-Ready Kitchen: Enjoy cooking and entertaining with an efficiently designed kitchen that flows into the family room, making meal prep and socializing a breeze.
Luxurious Bedrooms: All three generously-sized bedrooms come with walk-in closets, providing ample storage and organization. The master suite is a perfect retreat at the end of the day.
Home Details
Home Type
- Single Family
Year Built
- Built in 2025 | Under Construction
Lot Details
- Back Yard Fenced
- Paved or Partially Paved Lot
- Property is zoned R-4
HOA Fees
- $35 Monthly HOA Fees
Parking
- 2 Car Attached Garage
- Garage Door Opener
- Driveway
Home Design
- Home is estimated to be completed on 5/22/25
- Slab Foundation
- Stone Siding
- Vinyl Siding
Interior Spaces
- 1-Story Property
- Wired For Data
- Ceiling Fan
- French Doors
- Entrance Foyer
- Vinyl Flooring
- Pull Down Stairs to Attic
Kitchen
- Electric Oven
- Self-Cleaning Oven
- Electric Range
- Microwave
- Dishwasher
- Kitchen Island
- Disposal
Bedrooms and Bathrooms
- 3 Main Level Bedrooms
- Walk-In Closet
- 2 Full Bathrooms
- Garden Bath
Laundry
- Laundry Room
- Washer and Electric Dryer Hookup
Outdoor Features
- Covered patio or porch
Schools
- Grove Park Elementary School
- Northridge Middle School
- Rocky River High School
Utilities
- Zoned Heating and Cooling
- Heat Pump System
- Underground Utilities
- Cable TV Available
Community Details
- Built by LGI Homes
- Ascot Woods Subdivision, Cary Floorplan
- Mandatory home owners association
Listing and Financial Details
- Assessor Parcel Number 10805460
Map
Home Values in the Area
Average Home Value in this Area
Property History
| Date | Event | Price | Change | Sq Ft Price |
|---|---|---|---|---|
| 03/15/2025 03/15/25 | For Sale | $380,900 | -- | $245 / Sq Ft |
Similar Homes in Charlotte, NC
Source: Canopy MLS (Canopy Realtor® Association)
MLS Number: 4232913
- 3519 Narrow Ln
- 3511 Narrow Ln
- 3523 Narrow Ln
- 3512 Narrow Ln
- 3516 Narrow Ln
- 3520 Narrow Ln
- 3524 Narrow Ln
- 3508 Narrow Ln
- 3527 Narrow Ln
- 3528 Narrow Ln
- 7110 Jerimoth Dr
- 7020 Jerimoth Dr
- 5622 Skinny Dr
- 5626 Skinny Dr
- 5618 Skinny Down
- 7016 Jerimoth Dr
- 5704 Skinny Dr
- 7128 Jerimoth Dr
- 7012 Jerimoth Dr
- 5614 Skinny Dr

