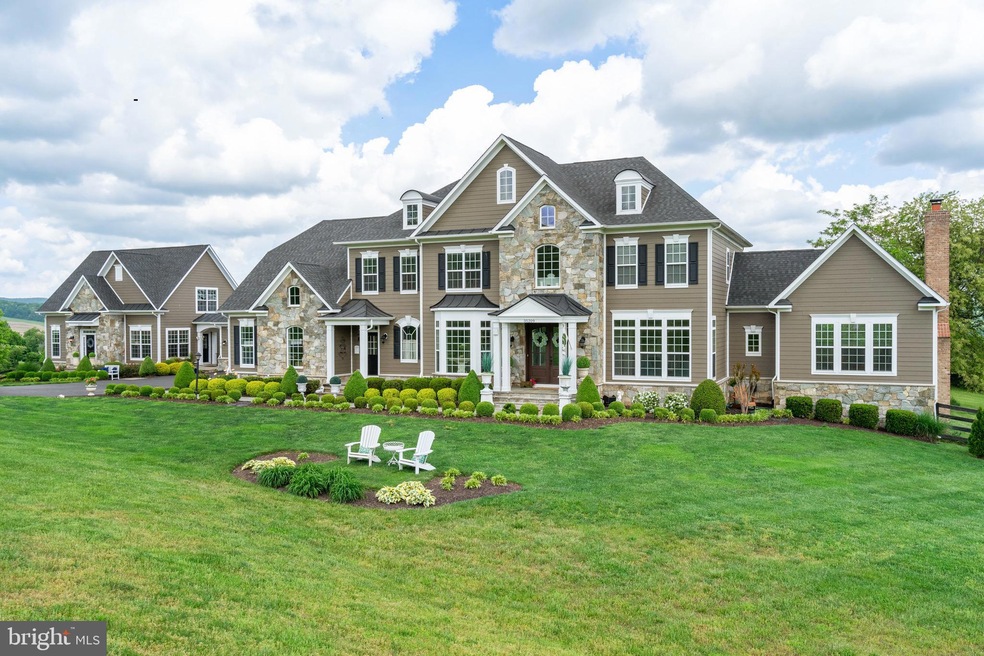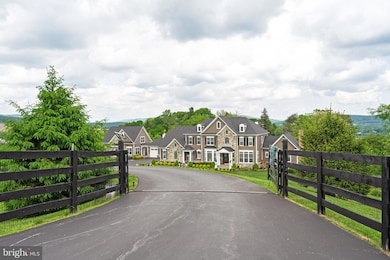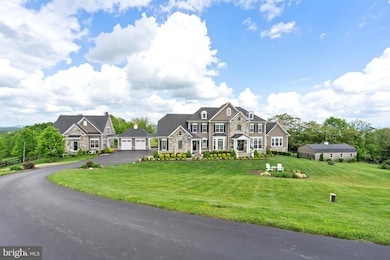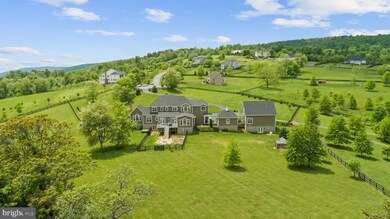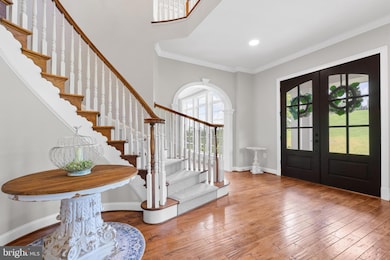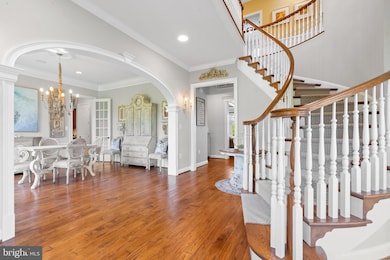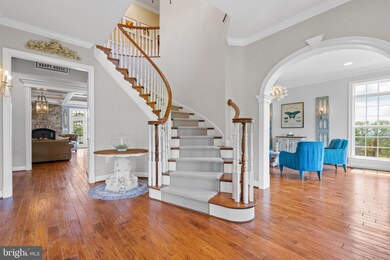35209 Dundee Ct Round Hill, VA 20141
Highlights
- Additional Residence on Property
- Horses Allowed On Property
- Home Theater
- Woodgrove High School Rated A
- Second Kitchen
- Spa
About This Home
As of November 2024CHOSEN AS LOUDOUN TIMES-MIRROR HOME OF THE WEEK! Spectacular Mountain Views from this Multi-Generational Carrington Model Home with 9600+ sqft Main house, with 6 BEDROOMS & 6.5 BATHS, alongside a three-level, 2400+ square foot Guest House, with 3 BEDROOMS & 3.5 BATHS,
Located : Mins From some of Northern Virginias Best Vineyards, 12 Mins to downtown Purcellville; 20 Mins to Market St (Downtown Leesburg); 32 Mins to Loudoun Gateway Metro Station; Just under 40 Mins to Dulles Airport.
With mature landscaping and private culture-de-sac this magnificent residence is a statement of exceptional craftsmanship and elegance, offering breathtaking panoramic vista views . The Main house spans three levels and features six ensuite bedrooms, including one on the main level, exuding lavishness and comfort. Meanwhile, the thoughtfully designed guest home provides an additional three ensuite bedrooms, catering to the utmost privacy and luxury for guests, with a first-floor primary suite adding to its allure. INTERNET: Verizon FIOS with Whole House Data LAN gigabit cable throughout property. WHOLE HOUSE GENERAC GENERATOR.
Every inch of this estate is a showcase of craftsmanship beyond compare. Hand-scraped Hickory hardwood floors, soaring 10-foot ceilings, majestic 8-foot doors, exquisite wood moldings, and four magnificent floor-to-ceiling stone fireplaces (3 Gas and 1 wood burning) create an ambiance of unparalleled luxury. With mountain views from EVERY window and natural light flooding every inch of the interior.
With main-level opulence offering formal dining, living, a gourmet kitchen, a family room, a great room (currently used as an office) a hall gallery, and a coffee bar—all seamlessly blending to provide the ultimate in entertainment spaces. The gourmet kitchen is a chef's dream, equipped with top-tier stainless steel appliances, CLASSIC custom maple glazed cabinets, and opulent granite countertops, while the sunlit morning room offers a serene backdrop for starting the day.
On the second floor you'll discover four exceptionally spacious ensuite bedrooms, each adorned with walk-in closets. The sumptuous Primary suite is a tranquil oasis, complete with a sitting room, spa-like Primary bath, and a vaulted ceiling adorned with a designer chandelier, offering the ultimate retreat for the discerning homeowner.
The lower level with its vast entertainment haven, features a game room, exercise room, bonus den, and a stadium-style movie theater, perfect for hosting gatherings or unwinding in luxury.
Outside, the sprawling backyard offers a firepit and hot tub, with potential for a pool or additional outdoor sanctuaries.
For horse enthusiasts, the property boasts a custom horse run-in barn, tack room, wash bay, and charming chicken coop, all enclosed within 4-board oak fencing and meticulously groomed pastures. An abundance of outdoor storage spaces include a custom storage barn with loft space for storage and two additional storage sheds located behind the guest house.
With a state-of-the-art whole estate generator providing year-round peace of mind, this secluded retreat in Loudoun County's esteemed horse country offers effortless access to upscale amenities and is a haven for those seeking an idyllic lifestyle.
Home Details
Home Type
- Single Family
Est. Annual Taxes
- $16,590
Year Built
- Built in 2014
Lot Details
- 11.48 Acre Lot
- Cul-De-Sac
- West Facing Home
- Property is Fully Fenced
- Board Fence
- Landscaped
- No Through Street
- Private Lot
- Premium Lot
- Level Lot
- Open Lot
- Sprinkler System
- Cleared Lot
- Partially Wooded Lot
- Backs to Trees or Woods
- Back, Front, and Side Yard
- Property is in excellent condition
- Property is zoned AR1
HOA Fees
- $115 Monthly HOA Fees
Parking
- 5 Garage Spaces | 3 Direct Access and 2 Detached
- 8 Driveway Spaces
- Second Garage
- Parking Storage or Cabinetry
- Front Facing Garage
- Side Facing Garage
- Garage Door Opener
- Off-Street Parking
- Secure Parking
Property Views
- Panoramic
- Scenic Vista
- Woods
- Pasture
- Valley
Home Design
- Carriage House
- Permanent Foundation
- Slab Foundation
- Poured Concrete
- Architectural Shingle Roof
- Stone Siding
- HardiePlank Type
Interior Spaces
- Property has 3 Levels
- Open Floorplan
- Wet Bar
- Curved or Spiral Staircase
- Dual Staircase
- Sound System
- Built-In Features
- Bar
- Chair Railings
- Crown Molding
- Wainscoting
- Beamed Ceilings
- Tray Ceiling
- Cathedral Ceiling
- Ceiling Fan
- Recessed Lighting
- 4 Fireplaces
- Wood Burning Fireplace
- Screen For Fireplace
- Stone Fireplace
- Fireplace Mantel
- Gas Fireplace
- Double Pane Windows
- Vinyl Clad Windows
- Double Hung Windows
- Palladian Windows
- Bay Window
- Transom Windows
- Window Screens
- Double Door Entry
- French Doors
- Insulated Doors
- Six Panel Doors
- Mud Room
- Great Room
- Family Room Overlook on Second Floor
- Family Room Off Kitchen
- Sitting Room
- Formal Dining Room
- Home Theater
- Recreation Room
- Bonus Room
- Game Room
- Sun or Florida Room
- Utility Room
- Home Gym
- Attic Fan
Kitchen
- Eat-In Gourmet Kitchen
- Kitchenette
- Second Kitchen
- Breakfast Room
- Butlers Pantry
- Built-In Self-Cleaning Double Oven
- Gas Oven or Range
- Six Burner Stove
- Built-In Range
- Built-In Microwave
- Extra Refrigerator or Freezer
- ENERGY STAR Qualified Refrigerator
- ENERGY STAR Qualified Dishwasher
- Stainless Steel Appliances
- Kitchen Island
- Upgraded Countertops
- Disposal
- Instant Hot Water
Flooring
- Solid Hardwood
- Carpet
- Ceramic Tile
- Luxury Vinyl Plank Tile
Bedrooms and Bathrooms
- En-Suite Primary Bedroom
- En-Suite Bathroom
- Walk-In Closet
- In-Law or Guest Suite
- Whirlpool Bathtub
- Bathtub with Shower
- Walk-in Shower
Laundry
- Laundry Room
- Laundry on upper level
- Gas Front Loading Dryer
- ENERGY STAR Qualified Washer
Finished Basement
- Walk-Out Basement
- Basement Fills Entire Space Under The House
- Connecting Stairway
- Interior Basement Entry
- Sump Pump
- Shelving
- Basement Windows
Home Security
- Surveillance System
- Security Gate
- Exterior Cameras
- Motion Detectors
- Storm Windows
- Carbon Monoxide Detectors
- Fire and Smoke Detector
- Fire Sprinkler System
- Flood Lights
Eco-Friendly Details
- Energy-Efficient Windows
- ENERGY STAR Qualified Equipment
Outdoor Features
- Spa
- Stream or River on Lot
- Deck
- Patio
- Terrace
- Exterior Lighting
- Outdoor Storage
- Storage Shed
- Outbuilding
- Breezeway
- Playground
- Rain Gutters
- Porch
Schools
- Mountain View Elementary School
- Harmony Middle School
- Woodgrove High School
Utilities
- Central Heating and Cooling System
- Heating unit installed on the ceiling
- Heating System Powered By Leased Propane
- Vented Exhaust Fan
- Programmable Thermostat
- 200+ Amp Service
- Power Generator
- 60 Gallon+ Propane Water Heater
- Tankless Water Heater
- Septic Tank
Additional Features
- Additional Residence on Property
- Horses Allowed On Property
Community Details
- Association fees include common area maintenance, road maintenance, snow removal, trash
- Built by CARRINGTON CUSTOM HOMES
- Highlands Subdivision, Custom Floorplan
- Property Manager
Listing and Financial Details
- Assessor Parcel Number 581253428000
Map
Home Values in the Area
Average Home Value in this Area
Property History
| Date | Event | Price | Change | Sq Ft Price |
|---|---|---|---|---|
| 11/15/2024 11/15/24 | Sold | $2,555,018 | +2.2% | $219 / Sq Ft |
| 10/23/2024 10/23/24 | Pending | -- | -- | -- |
| 10/19/2024 10/19/24 | For Sale | $2,500,000 | -- | $214 / Sq Ft |
Tax History
| Year | Tax Paid | Tax Assessment Tax Assessment Total Assessment is a certain percentage of the fair market value that is determined by local assessors to be the total taxable value of land and additions on the property. | Land | Improvement |
|---|---|---|---|---|
| 2024 | $16,590 | $1,917,900 | $301,800 | $1,616,100 |
| 2023 | $15,862 | $1,812,830 | $276,300 | $1,536,530 |
| 2022 | $14,353 | $1,612,650 | $256,300 | $1,356,350 |
| 2021 | $13,373 | $1,364,610 | $236,300 | $1,128,310 |
| 2020 | $13,465 | $1,301,010 | $236,300 | $1,064,710 |
| 2019 | $13,298 | $1,272,540 | $236,300 | $1,036,240 |
| 2018 | $13,628 | $1,256,020 | $236,300 | $1,019,720 |
| 2017 | $13,266 | $1,179,240 | $236,300 | $942,940 |
| 2016 | $14,567 | $1,272,210 | $0 | $0 |
| 2015 | $14,948 | $1,080,680 | $0 | $1,080,680 |
| 2014 | $2,483 | $0 | $0 | $0 |
Mortgage History
| Date | Status | Loan Amount | Loan Type |
|---|---|---|---|
| Open | $1,277,509 | New Conventional | |
| Previous Owner | $2,111,700 | Construction | |
| Previous Owner | $250,000 | Credit Line Revolving | |
| Previous Owner | $1,000,000 | VA | |
| Previous Owner | $928,000 | Commercial |
Deed History
| Date | Type | Sale Price | Title Company |
|---|---|---|---|
| Warranty Deed | $2,555,018 | First American Title | |
| Interfamily Deed Transfer | -- | None Available | |
| Special Warranty Deed | $1,807,782 | -- | |
| Special Warranty Deed | $320,000 | -- |
Source: Bright MLS
MLS Number: VALO2082294
APN: 581-25-3428
- 35435 Appalachian Trail Rd
- 35571 Suffolk Ln
- 17000 Charlesbourg Place
- 35517 Hudson St
- 16845 Paloma Cir
- 17301 Cedar Bluff Ct
- 529 Multnomah Ln
- 1 Harmon Lodge Way
- 17319 Arrowood Place
- 10 High St
- 19 N Bridge St
- 17391 Arrowood Place
- 6 W Loudoun St
- 19 E Loudoun St
- 8 New Cut Rd
- Lot 2 Dartmouth Ln
- 35940 Birch Hollow Ln
- 17598 Yatton Rd
- 258 Speaks Ln
- 36169 E Loudoun St
