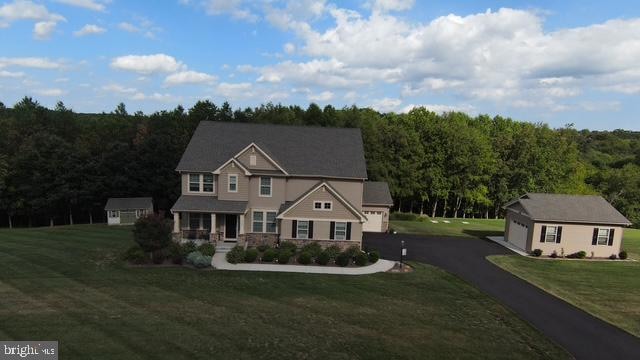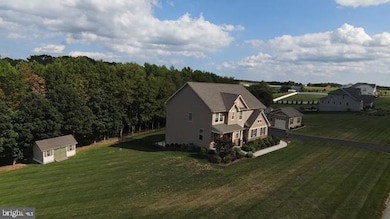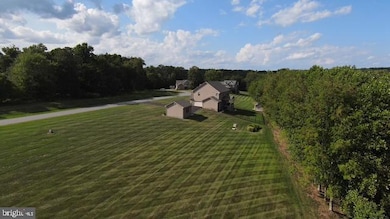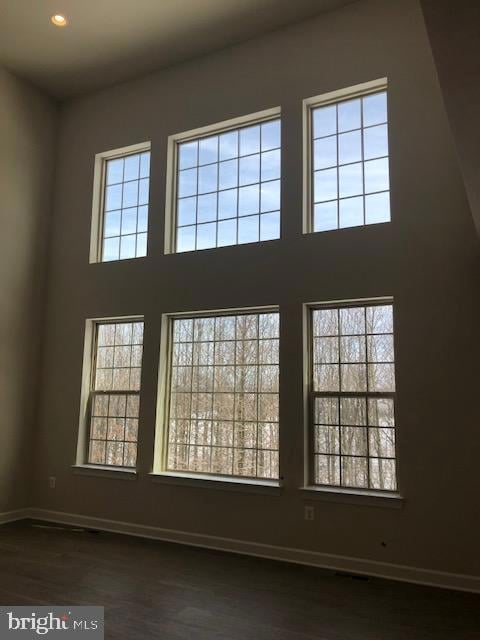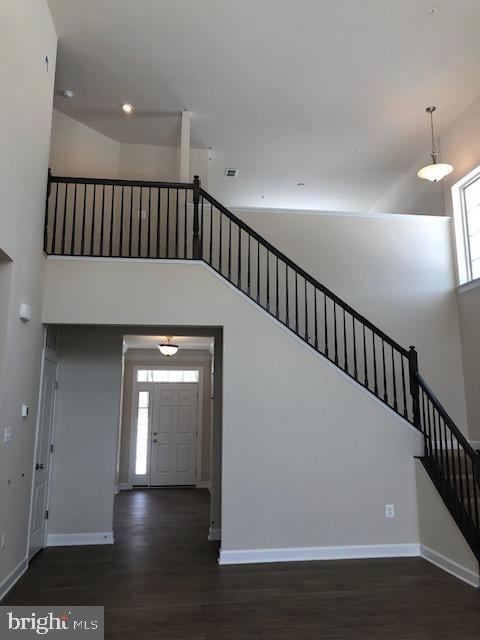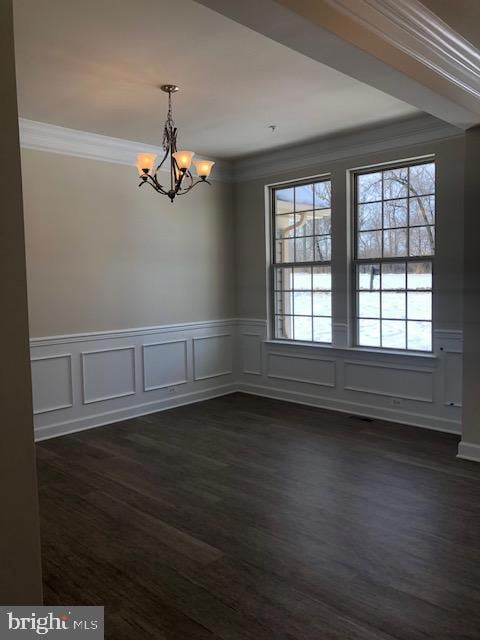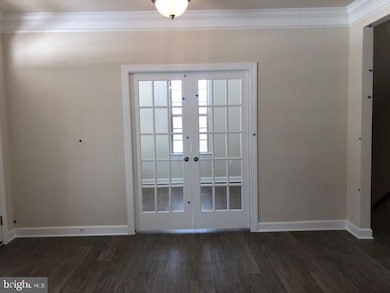
3521 Franks Terrace Monrovia, MD 21770
Green Valley NeighborhoodEstimated payment $7,503/month
Highlights
- 7.6 Acre Lot
- Open Floorplan
- No HOA
- Kemptown Elementary School Rated A-
- Colonial Architecture
- Formal Dining Room
About This Home
Approx: 4500 sq ft
7.6 Acres- 2.1 Around Home
5.5 Acres Woods with Walking path and stream
No HOA County Maintained Road
Built in 2019
Outdoor living covered porch off kitchen/living room
Vaulted high ceiling in living room and 9’ ceilings first floor.
Walk out basement and concrete patio
Fenced back yard
3+ car garage on house
Detached 24’*20 garage with 8’ tall door and high ceilings
Upgraded kitchen with large walk in Pantry and Coffee bar
Large dining room and office/Possible guest room for seniors with pocket doors
4 full bathrooms including one on the first floor, 1 in basement and 2 upstairs
4 bedrooms with one bedroom converted to office/loft area with closet. Half wall could
be extended to make back into bedroom if needed. Office/Possible guest room in
basement with open area and walk out. All bedrooms have walk in closets, large master
bedroom with his and hers closets and large bathroom with tub and shower and private
toilet room. Crown molding on first and 2nd floors. Move in ready condition
Low Maintenance vinyl siding and AZek trim.
Landscaping and lawn are well maintained and ready for new homeowners
Close to good Frederick County schools, grocery stores and shopping
Home Details
Home Type
- Single Family
Est. Annual Taxes
- $9,870
Year Built
- Built in 2019
Lot Details
- 7.6 Acre Lot
- East Facing Home
Parking
- 4 Garage Spaces | 3 Attached and 1 Detached
- Parking Storage or Cabinetry
- Garage Door Opener
Home Design
- Colonial Architecture
- Block Foundation
- Vinyl Siding
Interior Spaces
- Property has 3 Levels
- Open Floorplan
- Built-In Features
- Chair Railings
- Crown Molding
- Ceiling Fan
- Sliding Windows
- Window Screens
- Family Room Off Kitchen
- Formal Dining Room
- Carpet
- Fire Sprinkler System
Kitchen
- Country Kitchen
- Double Self-Cleaning Oven
- Built-In Range
- Built-In Microwave
- Ice Maker
- Dishwasher
- Stainless Steel Appliances
- Kitchen Island
- Disposal
Bedrooms and Bathrooms
- 3 Main Level Bedrooms
- Walk-In Closet
- 4 Full Bathrooms
- Soaking Tub
- Walk-in Shower
Laundry
- Laundry on upper level
- Electric Front Loading Dryer
- Washer
Finished Basement
- Walk-Out Basement
- Exterior Basement Entry
Accessible Home Design
- Level Entry For Accessibility
Utilities
- Air Source Heat Pump
- Water Treatment System
- Well
- Electric Water Heater
- Septic Tank
Community Details
- No Home Owners Association
- Gladhill Estates Subdivision
Listing and Financial Details
- Coming Soon on 5/9/25
- Tax Lot 8
- Assessor Parcel Number 1109594218
Map
Home Values in the Area
Average Home Value in this Area
Tax History
| Year | Tax Paid | Tax Assessment Tax Assessment Total Assessment is a certain percentage of the fair market value that is determined by local assessors to be the total taxable value of land and additions on the property. | Land | Improvement |
|---|---|---|---|---|
| 2024 | $9,821 | $807,700 | $248,700 | $559,000 |
| 2023 | $8,980 | $769,800 | $0 | $0 |
| 2022 | $8,555 | $731,900 | $0 | $0 |
| 2021 | $7,979 | $694,000 | $226,500 | $467,500 |
| 2020 | $7,880 | $664,867 | $0 | $0 |
| 2019 | $7,471 | $635,733 | $0 | $0 |
| 2018 | $1,905 | $162,500 | $162,500 | $0 |
| 2017 | $1,905 | $162,500 | $0 | $0 |
Deed History
| Date | Type | Sale Price | Title Company |
|---|---|---|---|
| Deed | $666,620 | Stewart Title & Escrow Inc | |
| Deed | $400,000 | Stewart Title & Escrow Inc |
Mortgage History
| Date | Status | Loan Amount | Loan Type |
|---|---|---|---|
| Open | $218,000 | New Conventional | |
| Open | $424,800 | New Conventional | |
| Closed | $572,000 | New Conventional | |
| Closed | $572,000 | New Conventional | |
| Closed | $566,627 | New Conventional |
Similar Homes in Monrovia, MD
Source: Bright MLS
MLS Number: MDFR2062950
APN: 09-594218
- 3821 Chaucer Ct
- 3997 Daisy Ct
- (Lot 2) 12345 Fingerboard Rd
- (Lot 1) 12345 Fingerboard Rd
- 11376 Canary Dr
- 3008 Sunflower Dr
- 4118 Lynn Burke Rd
- 3003 Sunflower Dr
- 4705 Hazelnut Ct
- 3084 Desmond Place
- 12345 (Lot 1) Fingerboard Rd
- 12345 Fingerboard Rd
- 11815 Weller Rd
- 12504 Sandra Lee Ct
- 2733 Loch Haven Dr
- 28412 Clarksburg Rd
- 3498 Augusta Dr
- 11340 Nevets Place
- 3073 Lindsey Ct
- 4571 Lynn Burke Rd
