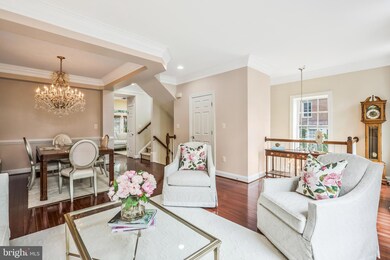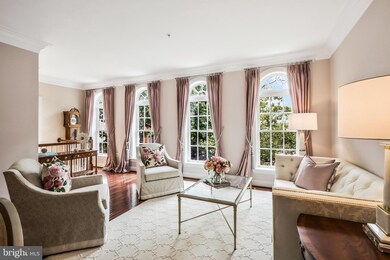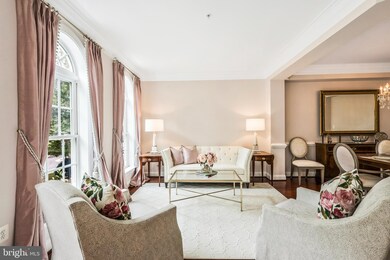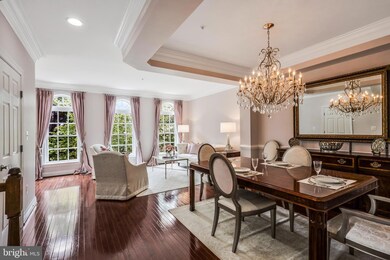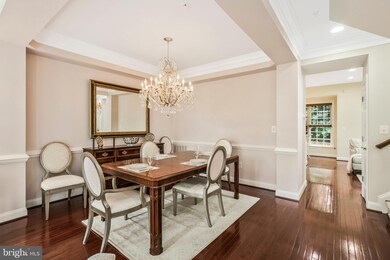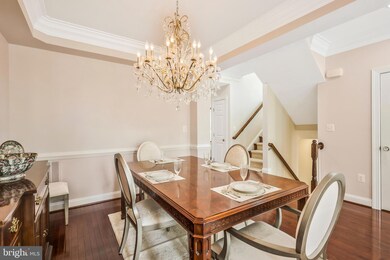
3521 Goddard Way Alexandria, VA 22304
Seminary Hill NeighborhoodHighlights
- Colonial Architecture
- 2 Car Attached Garage
- Forced Air Heating and Cooling System
- 1 Fireplace
- Doors swing in
- 5-minute walk to Schuyler Hamilton Jones Skateboard Park
About This Home
As of September 2024Experience the epitome of luxury living in this exquisite home where sophistication and comfort harmonize. A true Ritz Paris inspiration, impeccably implemented by Ethan Allen's Antoinette (@antoinettericafortinteriors), premier Northern Virginia Interior Decorator. Prepare yourself to be captivated by the stunning chandeliers, luscious curtains and carefully selected paint tones making this home a rare gem that surpasses expectations with meticulous craftsmanship redefining the concept of a refined lifestyle. A work of art in itself, this extraordinary residence showcases fine details making it a one of a kind place to call home. The inviting open kitchen serves as the perfect setting for intimate dining experiences with loved ones or hosting memorable gatherings with friends. The kitchen showcases plenty of cabinet and counter space for you to indulge in your culinary adventures. Steps from your kitchen, you are granted effortless access to the fenced-in backyard oasis, enveloping you in serene relaxation. Unwind while savoring the aromas of a grilled feast, lose yourself in a captivating book, or revel in a refreshing beverage, uninterrupted by any distractions. Come home after a long day and enjoy the long range views of the sunset. The perfect place to call home, while making memories that will last a lifetime!
Townhouse Details
Home Type
- Townhome
Est. Annual Taxes
- $10,356
Year Built
- Built in 2007
HOA Fees
- $240 Monthly HOA Fees
Parking
- 2 Car Attached Garage
- Front Facing Garage
Home Design
- Colonial Architecture
- Permanent Foundation
- Masonry
Interior Spaces
- 3,420 Sq Ft Home
- Property has 4 Levels
- 1 Fireplace
Kitchen
- Stove
- Built-In Microwave
- Dishwasher
- Disposal
Bedrooms and Bathrooms
- 3 Bedrooms
Laundry
- Dryer
- Washer
Schools
- Douglas Macarthur Elementary School
- George Washington Middle School
- Alexandria City High School
Utilities
- Forced Air Heating and Cooling System
- Natural Gas Water Heater
Additional Features
- Doors swing in
- 1,997 Sq Ft Lot
Community Details
- Association fees include common area maintenance
- Quaker Ridge HOA
- Quaker Ridge Subdivision
- Property Manager
Listing and Financial Details
- Tax Lot 515
- Assessor Parcel Number 50709680
Map
Home Values in the Area
Average Home Value in this Area
Property History
| Date | Event | Price | Change | Sq Ft Price |
|---|---|---|---|---|
| 09/27/2024 09/27/24 | Sold | $1,030,000 | -1.9% | $301 / Sq Ft |
| 07/10/2024 07/10/24 | For Sale | $1,050,000 | 0.0% | $307 / Sq Ft |
| 07/04/2024 07/04/24 | Off Market | $1,050,000 | -- | -- |
| 06/28/2024 06/28/24 | For Sale | $1,050,000 | +40.6% | $307 / Sq Ft |
| 02/14/2019 02/14/19 | Sold | $747,000 | 0.0% | $218 / Sq Ft |
| 11/30/2018 11/30/18 | Pending | -- | -- | -- |
| 11/23/2018 11/23/18 | For Sale | $747,000 | -- | $218 / Sq Ft |
Tax History
| Year | Tax Paid | Tax Assessment Tax Assessment Total Assessment is a certain percentage of the fair market value that is determined by local assessors to be the total taxable value of land and additions on the property. | Land | Improvement |
|---|---|---|---|---|
| 2024 | $10,489 | $912,460 | $423,000 | $489,460 |
| 2023 | $9,620 | $866,699 | $403,000 | $463,699 |
| 2022 | $9,124 | $821,938 | $384,000 | $437,938 |
| 2021 | $8,769 | $789,964 | $369,200 | $420,764 |
| 2020 | $8,736 | $773,536 | $362,000 | $411,536 |
| 2019 | $8,613 | $762,232 | $355,000 | $407,232 |
| 2018 | $8,613 | $762,232 | $355,000 | $407,232 |
| 2017 | $8,170 | $722,967 | $335,000 | $387,967 |
| 2016 | $7,757 | $722,967 | $335,000 | $387,967 |
| 2015 | $7,954 | $762,646 | $335,000 | $427,646 |
| 2014 | $7,993 | $766,385 | $335,000 | $431,385 |
Mortgage History
| Date | Status | Loan Amount | Loan Type |
|---|---|---|---|
| Previous Owner | $548,250 | New Conventional | |
| Previous Owner | $672,300 | New Conventional | |
| Previous Owner | $275,000 | New Conventional | |
| Previous Owner | $375,000 | New Conventional |
Deed History
| Date | Type | Sale Price | Title Company |
|---|---|---|---|
| Deed | $1,030,000 | First American Title Insurance | |
| Warranty Deed | $747,000 | Kvs Title Llc | |
| Warranty Deed | $775,000 | -- |
Similar Homes in Alexandria, VA
Source: Bright MLS
MLS Number: VAAX2035340
APN: 061.01-02-39
- 3634 Duke St
- 56 Fort Williams Pkwy
- 318 N Quaker Ln
- 3716 Taft Ave
- 3814 Woodlawn Ct
- 25 S Early St
- 123 Cameron Parke Place
- 1252 Dartmouth Ct
- 1201 Dartmouth Rd
- 1100 Quaker Hill Dr Unit 422
- 1100 Quaker Hill Dr Unit 10
- 132 N Early St
- 301 Princeton Blvd
- 3128 Colvin St
- 1203 Trinity Dr
- 39 S Floyd St
- 32 N Floyd St
- 170 Cambridge Rd
- 3517 Sterling Ave
- 142 N French St

