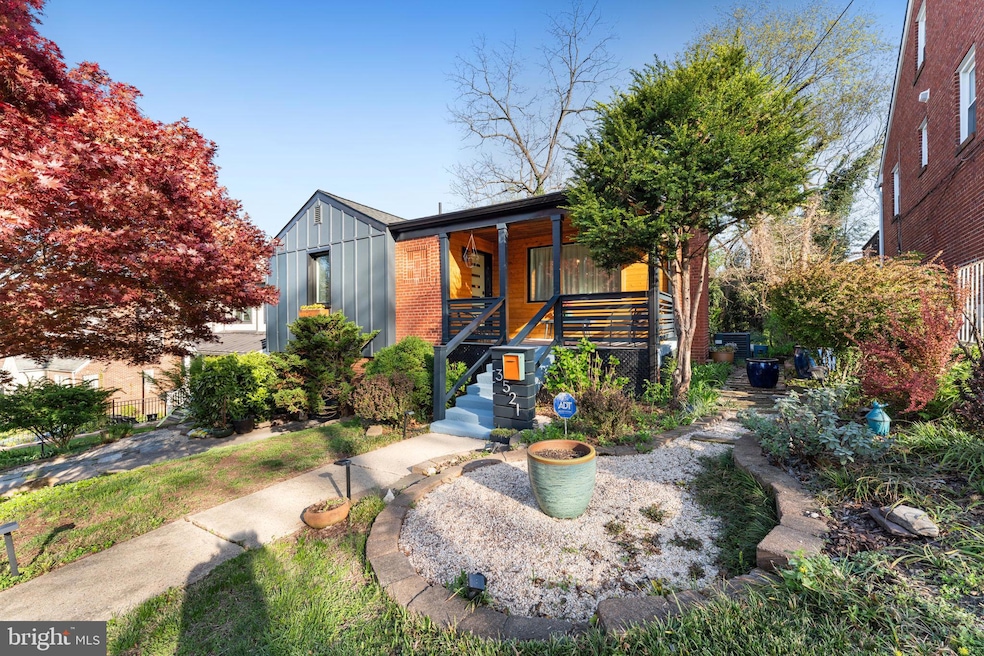
3521 Highwood Dr SE Washington, DC 20020
Dupont Park NeighborhoodEstimated payment $3,907/month
Highlights
- Raised Ranch Architecture
- 1 Fireplace
- 1 Car Attached Garage
- Garden View
- No HOA
- Double Pane Windows
About This Home
Welcome to the Highwood - Elegance at Its Finest
Discover the perfect blend of suburban tranquility and city convenience in this Modern Mid Century home. With about close to 2000 sq feet of finished space, this stunningly renovated 3-bedroom, 2-bath gem nestled in the highly sought-after Hillcrest neighborhood, just outside of Capitol Hill, Washington, D.C.
This two-story contemporary home has been thoughtfully designed with today’s buyer in mind, offering an easy, natural flow drenched in sunlight and style. Step inside to an inviting layout where clean lines and modern finishes meet warmth and comfort. Whether you're entertaining guests or enjoying a quiet night in, the open concept creates a serene and effortless ambiance.
Upstairs, you'll find two spacious bedrooms designed for rest and relaxation, while the updated bathrooms feature sleek, spa-like details. The true showstopper is the lavish private backyard—a rare find in the city—perfect for weekend gatherings, a quiet morning coffee, or just unwinding in peace.
Located just minutes from downtown D.C., with easy access to Maryland, Virginia, and public transportation, this home offers the best of all worlds: peaceful suburban living in the heart of the city. Hillcrest is known for its tree-lined streets, strong community vibe, and proximity to parks and trails, making it one of D.C.'s hidden gems.
Highwood is not just a home—it’s a lifestyle upgrade.
Home Details
Home Type
- Single Family
Est. Annual Taxes
- $3,425
Year Built
- Built in 1952 | Remodeled in 2003
Lot Details
- 5,663 Sq Ft Lot
- Back Yard Fenced
- Property is zoned R1B
Parking
- 1 Car Attached Garage
- Front Facing Garage
Home Design
- Raised Ranch Architecture
- Brick Exterior Construction
- Slab Foundation
Interior Spaces
- Property has 2 Levels
- 1 Fireplace
- Double Pane Windows
- Garden Views
Bedrooms and Bathrooms
Finished Basement
- Basement Fills Entire Space Under The House
- Garage Access
Utilities
- Forced Air Heating and Cooling System
- Natural Gas Water Heater
- Cable TV Available
Community Details
- No Home Owners Association
- Hill Crest Subdivision
Listing and Financial Details
- Tax Lot 23
- Assessor Parcel Number 5538//0023
Map
Home Values in the Area
Average Home Value in this Area
Tax History
| Year | Tax Paid | Tax Assessment Tax Assessment Total Assessment is a certain percentage of the fair market value that is determined by local assessors to be the total taxable value of land and additions on the property. | Land | Improvement |
|---|---|---|---|---|
| 2024 | $3,425 | $490,040 | $184,130 | $305,910 |
| 2023 | $3,371 | $480,570 | $182,350 | $298,220 |
| 2022 | $3,172 | $451,920 | $175,330 | $276,590 |
| 2021 | $3,008 | $430,220 | $172,740 | $257,480 |
| 2020 | $2,947 | $422,350 | $170,150 | $252,200 |
| 2019 | $2,690 | $399,830 | $168,590 | $231,240 |
| 2018 | $2,457 | $387,790 | $0 | $0 |
| 2017 | $2,240 | $340,120 | $0 | $0 |
| 2016 | $2,043 | $312,050 | $0 | $0 |
| 2015 | $1,938 | $299,360 | $0 | $0 |
| 2014 | $1,776 | $279,110 | $0 | $0 |
Property History
| Date | Event | Price | Change | Sq Ft Price |
|---|---|---|---|---|
| 04/11/2025 04/11/25 | For Sale | $649,000 | -- | $362 / Sq Ft |
Deed History
| Date | Type | Sale Price | Title Company |
|---|---|---|---|
| Warranty Deed | $399,000 | -- | |
| Deed | $123,613 | -- | |
| Deed | $184,000 | -- | |
| Deed | $129,000 | -- |
Mortgage History
| Date | Status | Loan Amount | Loan Type |
|---|---|---|---|
| Open | $324,608 | New Conventional | |
| Closed | $70,000 | Credit Line Revolving | |
| Closed | $321,000 | Stand Alone Refi Refinance Of Original Loan | |
| Closed | $45,000 | Credit Line Revolving | |
| Closed | $356,000 | New Conventional | |
| Closed | $44,500 | Unknown | |
| Closed | $399,000 | New Conventional | |
| Previous Owner | $208,000 | No Value Available | |
| Previous Owner | $147,200 | No Value Available | |
| Previous Owner | $128,900 | No Value Available |
Similar Homes in Washington, DC
Source: Bright MLS
MLS Number: DCDC2192520
APN: 5538-0023
- 3405 Carpenter St SE
- 3729 Carpenter St SE
- 1714 33rd Place SE
- 3705 Alabama Ave SE Unit A
- 2004 38th St SE Unit 202
- 2010 38th St SE Unit 202
- 3210 O St SE
- 1700 Fort Davis St SE
- 3814 V St SE Unit 201
- 2021 38th St SE Unit 201
- 3657 Alabama Ave SE
- 3806 V St SE Unit 202
- 3820 V St SE Unit 202
- 2016 37th St SE Unit 201
- 3824 V St SE Unit 101
- 3805 V St SE
- 4029 Alabama Ave SE
- 2018 37th St SE Unit 202
- 3901 Pennsylvania Ave SE Unit A
- 2038 34th St SE






