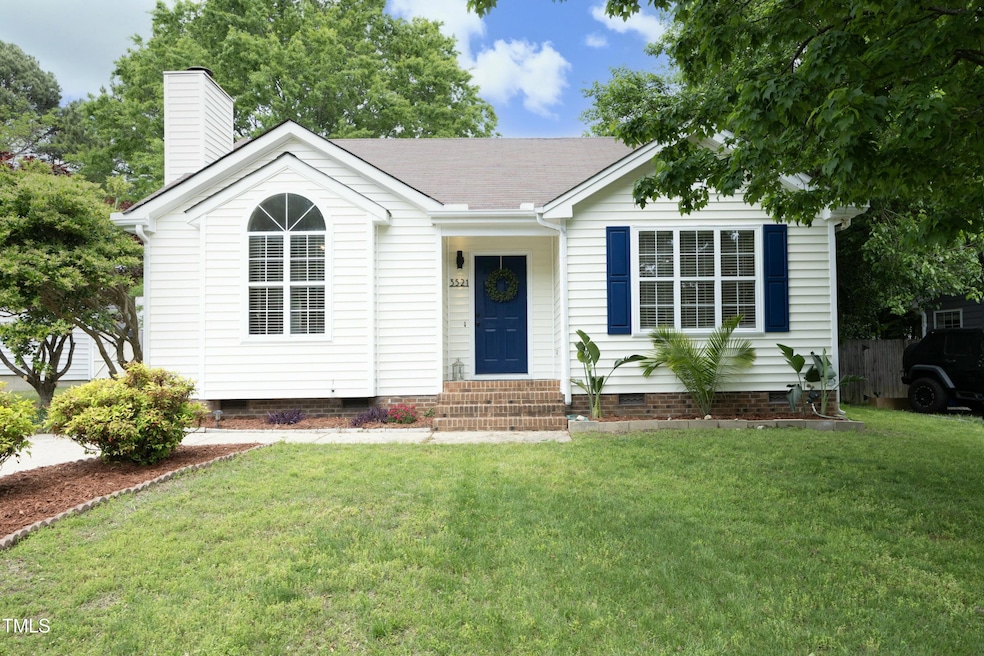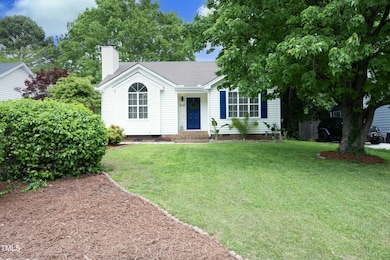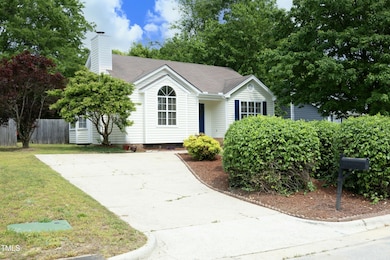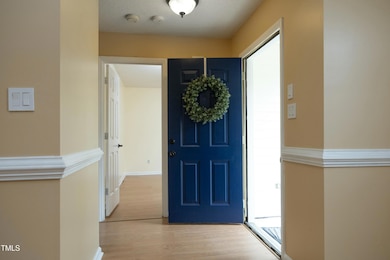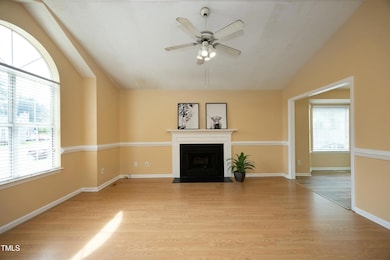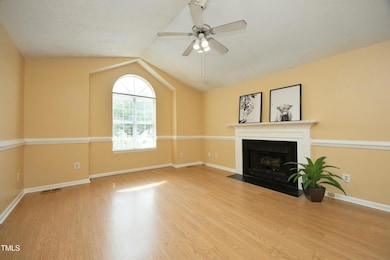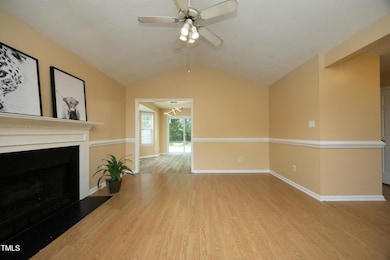
3521 Piedmont Dr Raleigh, NC 27604
Northeast Raleigh NeighborhoodEstimated payment $2,045/month
Highlights
- Popular Property
- City View
- Traditional Architecture
- Millbrook High School Rated A-
- Deck
- Cathedral Ceiling
About This Home
Welcome home to this 3-bedroom, 2-bath ranch that blends comfort and convenience. Step into the foyer and take in the cathedral ceilings and cozy fireplace in the spacious family room—perfect for relaxing or entertaining.The primary suite offers a peaceful retreat with vaulted ceilings, a soaking tub, separate shower, dual sink vanity and walk-in closet. The bright eat-in kitchen features stainless steel dishwasher and stove, a new backsplash, new sliding door and a pantry for extra storage.Enjoy outdoor living in the private, fenced backyard, surrounded by mature shrubs for added privacy, and a Trex deck ideal for gatherings.Recent upgrades include brand-new siding and a 2-year-old HVAC system and water heater—giving you peace of mind and added value.Located just minutes from downtown Raleigh and close to shopping, dining, and everyday conveniences, this one-level home offers comfort, thoughtful upgrades, and unbeatable location.
Home Details
Home Type
- Single Family
Est. Annual Taxes
- $2,565
Year Built
- Built in 1992 | Remodeled
Lot Details
- 7,841 Sq Ft Lot
- Wood Fence
- Level Lot
- Back Yard Fenced
Home Design
- Traditional Architecture
- Permanent Foundation
- Block Foundation
- Architectural Shingle Roof
- Vinyl Siding
Interior Spaces
- 1,337 Sq Ft Home
- 1-Story Property
- Cathedral Ceiling
- Ceiling Fan
- Blinds
- Bay Window
- Sliding Doors
- Entrance Foyer
- Family Room with Fireplace
- Dining Room
- Laminate Flooring
- City Views
- Prewired Security
Kitchen
- Eat-In Kitchen
- Electric Range
- Dishwasher
- Laminate Countertops
Bedrooms and Bathrooms
- 3 Bedrooms
- Walk-In Closet
- 2 Full Bathrooms
- Primary bathroom on main floor
- Separate Shower in Primary Bathroom
- Soaking Tub
- Bathtub with Shower
Laundry
- Laundry on main level
- Washer and Electric Dryer Hookup
Parking
- 2 Parking Spaces
- No Garage
- 2 Open Parking Spaces
Outdoor Features
- Deck
- Outdoor Storage
Schools
- Durant Road Elementary School
- Durant Middle School
- Millbrook High School
Utilities
- Central Heating and Cooling System
- Gas Water Heater
- High Speed Internet
- Cable TV Available
Community Details
- No Home Owners Association
- Trawick Downs Subdivision
Listing and Financial Details
- Assessor Parcel Number 1724495113
Map
Home Values in the Area
Average Home Value in this Area
Tax History
| Year | Tax Paid | Tax Assessment Tax Assessment Total Assessment is a certain percentage of the fair market value that is determined by local assessors to be the total taxable value of land and additions on the property. | Land | Improvement |
|---|---|---|---|---|
| 2024 | $2,565 | $293,068 | $120,000 | $173,068 |
| 2023 | $1,997 | $181,343 | $44,000 | $137,343 |
| 2022 | $1,856 | $181,343 | $44,000 | $137,343 |
| 2021 | $1,784 | $181,343 | $44,000 | $137,343 |
| 2020 | $1,752 | $181,343 | $44,000 | $137,343 |
| 2019 | $1,552 | $132,212 | $36,000 | $96,212 |
| 2018 | $1,465 | $132,212 | $36,000 | $96,212 |
| 2017 | $1,395 | $132,212 | $36,000 | $96,212 |
| 2016 | $1,367 | $132,212 | $36,000 | $96,212 |
| 2015 | $1,379 | $131,218 | $36,000 | $95,218 |
| 2014 | $1,308 | $131,218 | $36,000 | $95,218 |
Property History
| Date | Event | Price | Change | Sq Ft Price |
|---|---|---|---|---|
| 04/24/2025 04/24/25 | For Sale | $328,000 | -- | $245 / Sq Ft |
Deed History
| Date | Type | Sale Price | Title Company |
|---|---|---|---|
| Warranty Deed | $122,000 | Title Insurance Agency Inc | |
| Interfamily Deed Transfer | -- | -- |
Mortgage History
| Date | Status | Loan Amount | Loan Type |
|---|---|---|---|
| Open | $130,368 | FHA | |
| Closed | $97,600 | Fannie Mae Freddie Mac | |
| Closed | $24,400 | Unknown | |
| Previous Owner | $31,000 | Credit Line Revolving | |
| Previous Owner | $77,850 | No Value Available | |
| Closed | $15,000 | No Value Available |
Similar Homes in Raleigh, NC
Source: Doorify MLS
MLS Number: 10091228
APN: 1724.06-49-5113-000
- 3455 Piedmont Dr
- 3504 Triad Ct
- 3505 Triad Ct
- 3500 Mount Ct
- 2023 Seneca Dr Unit Lot 32
- 2105 Seneca Dr Unit Lot 34
- 2109 Seneca Dr Unit Lot 35
- 3429 Dogwood Dr
- 3727 Votive Ln
- 3221 Skycrest Dr
- 3505 Skycrest Dr
- 2400 Dorety Place
- 2118 Timberlake Dr
- 2416 Fields of Broadlands Dr
- 2108 Quail View Trail
- 3519 Streams of Fields Dr
- 2130 Timberlake Dr
- 3213 Marie Dr
- 3553 E Jameson Rd
- 3115 Timberlake Rd
