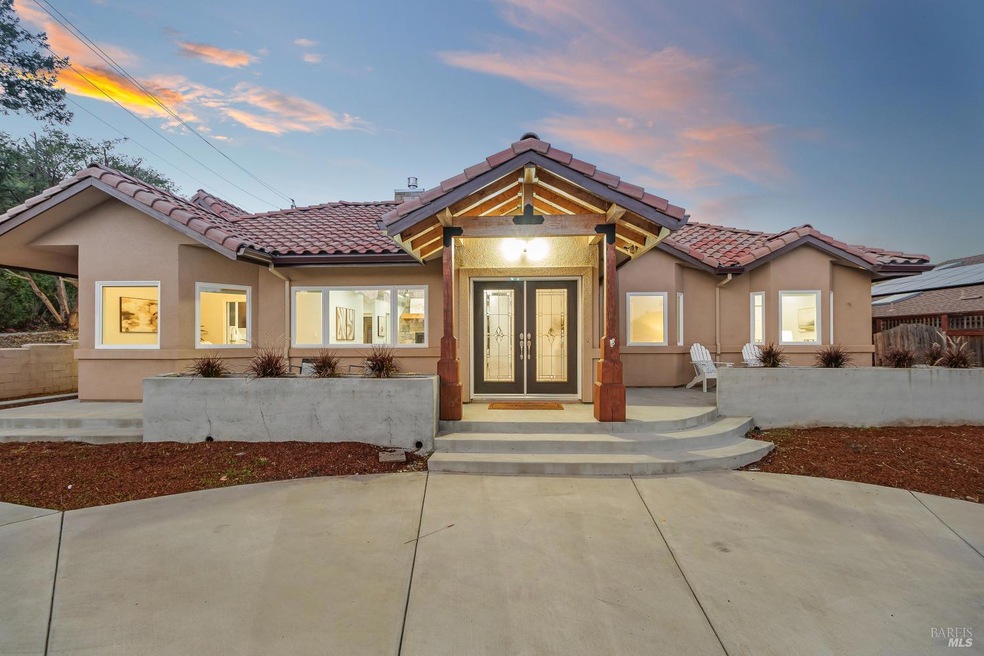
3521 Sleepy Hollow Dr Santa Rosa, CA 95404
Highlights
- Loft
- Corner Lot
- Living Room
- Santa Rosa High School Rated A-
- 2 Car Direct Access Garage
- Tankless Water Heater
About This Home
As of December 2024Your charming single level home in the coveted Hidden Valley neighborhood awaits! With three bedrooms and two baths, 1730 sq ft, plenty of storage, an easy and flowing layout, and 2018 built this home is truly turn-key! Upon entry a stunning neutral stone double-sided living and family room gas insert fireplace will greet you - plan on cozying up during the winter season and add warmth and ambiance to holiday gatherings! This cheerful abode provides ample space for a variety of living arrangements- the primary bedroom is a comfortable retreat with double doors opening to a peaceful backyard backdrop. The additional two bedrooms offer flexible options for kids, guests, or a home office. Above the over-sized tandem garage is a versatile space that can be tailored to suit your needs, whether as a quiet study, entertainment area, or hobby room. Additional features include a spacious backyard ready for your green thumb, newer HVAC, tankless water heater, recessed lighting, hard flooring throughout, 40+ year roof, and Section 1 clearance! Explore Hidden Valley Park within walking distance, and shopping, trails, and downtown Santa Rosa all within a 5-10 minute drive. Welcome home to 3521 Sleepy Hollow Drive!
Home Details
Home Type
- Single Family
Est. Annual Taxes
- $8,065
Year Built
- Built in 2018
Lot Details
- 8,298 Sq Ft Lot
- Corner Lot
Parking
- 2 Car Direct Access Garage
- Front Facing Garage
- Tandem Garage
Home Design
- Tile Roof
Interior Spaces
- 1,730 Sq Ft Home
- 1-Story Property
- Double Sided Fireplace
- Self Contained Fireplace Unit Or Insert
- Family Room
- Living Room
- Dining Room
- Loft
Kitchen
- Free-Standing Gas Oven
- Gas Cooktop
- Microwave
- Dishwasher
- Disposal
Bedrooms and Bathrooms
- 3 Bedrooms
- Bathroom on Main Level
- 2 Full Bathrooms
Laundry
- Laundry in Garage
- Washer
Home Security
- Carbon Monoxide Detectors
- Fire and Smoke Detector
Utilities
- Central Heating and Cooling System
- Tankless Water Heater
Listing and Financial Details
- Assessor Parcel Number 173-200-021-000
Map
Home Values in the Area
Average Home Value in this Area
Property History
| Date | Event | Price | Change | Sq Ft Price |
|---|---|---|---|---|
| 12/06/2024 12/06/24 | Sold | $860,000 | +5.0% | $497 / Sq Ft |
| 11/19/2024 11/19/24 | For Sale | $819,000 | -- | $473 / Sq Ft |
Tax History
| Year | Tax Paid | Tax Assessment Tax Assessment Total Assessment is a certain percentage of the fair market value that is determined by local assessors to be the total taxable value of land and additions on the property. | Land | Improvement |
|---|---|---|---|---|
| 2023 | $8,065 | $693,804 | $267,850 | $425,954 |
| 2022 | $7,445 | $680,201 | $262,599 | $417,602 |
| 2021 | $3,357 | $305,475 | $232,000 | $73,475 |
| 2020 | $3,383 | $305,475 | $232,000 | $73,475 |
| 2019 | $3,431 | $305,475 | $232,000 | $73,475 |
| 2018 | $2,638 | $234,000 | $234,000 | $0 |
| 2017 | $6,642 | $580,000 | $232,000 | $348,000 |
| 2016 | $6,180 | $533,000 | $213,000 | $320,000 |
| 2015 | $5,763 | $505,000 | $202,000 | $303,000 |
| 2014 | $4,407 | $404,000 | $162,000 | $242,000 |
Mortgage History
| Date | Status | Loan Amount | Loan Type |
|---|---|---|---|
| Open | $688,000 | New Conventional | |
| Previous Owner | $345,000 | New Conventional | |
| Previous Owner | $370,000 | Purchase Money Mortgage | |
| Previous Owner | $295,000 | Stand Alone Refi Refinance Of Original Loan | |
| Previous Owner | $235,000 | Unknown | |
| Previous Owner | $185,000 | No Value Available | |
| Previous Owner | $145,600 | No Value Available |
Deed History
| Date | Type | Sale Price | Title Company |
|---|---|---|---|
| Grant Deed | $860,000 | Fidelity National Title | |
| Grant Deed | $520,000 | Financial Title Company | |
| Interfamily Deed Transfer | -- | Diversified Title | |
| Grant Deed | $395,000 | North Bay Title Co | |
| Interfamily Deed Transfer | -- | North Bay Title Co | |
| Gift Deed | -- | -- | |
| Grant Deed | $182,000 | Old Republic Title Company | |
| Trustee Deed | $151,571 | Old Republic Title | |
| Individual Deed | -- | -- | |
| Interfamily Deed Transfer | -- | -- |
Similar Homes in Santa Rosa, CA
Source: Bay Area Real Estate Information Services (BAREIS)
MLS Number: 324086344
APN: 173-200-021
- 3531 Hidden Pine Ct
- 3816 Clear Ridge
- 3809 Clear Ridge
- 3214 Cobblestone Dr
- 3525 Leete Ave
- 3521 Leete Ave
- 3612 Tillmont Way
- 3606 Tillmont Way
- 3600 Tillmont Way
- 3600 Tillmont Way Unit 79
- 3519 Hanover Place
- 3473 Parker Hill Rd
- 3516 Hanover Place
- 3603 Orbetello Ct
- 3418 Baldwin Way
- 3607 Orbetello Ct
- 3640 Crown Hill Dr
- 3611 Orbetello Ct
- 3700 Newbury Ct
- 3712 Crown Hill Dr
