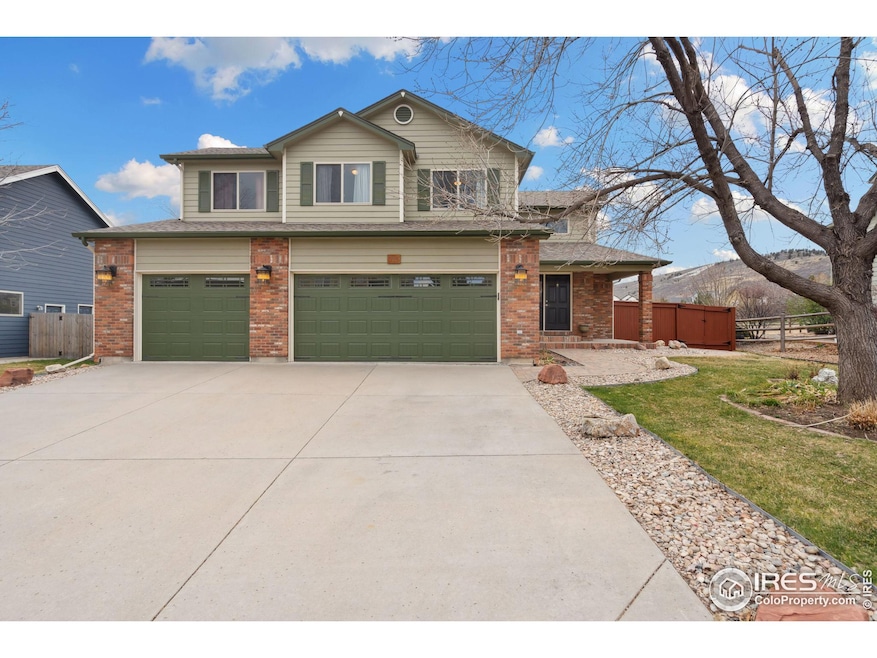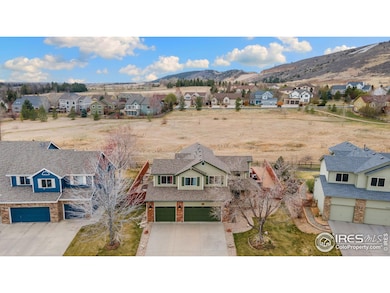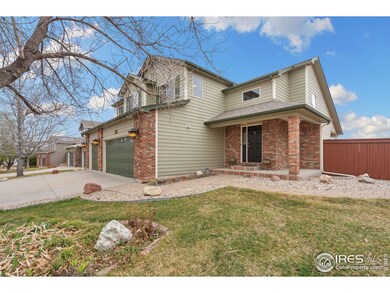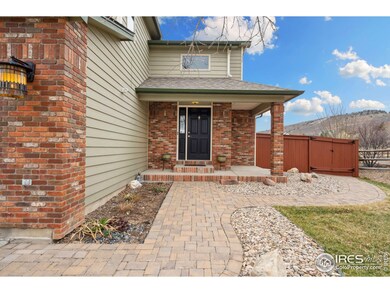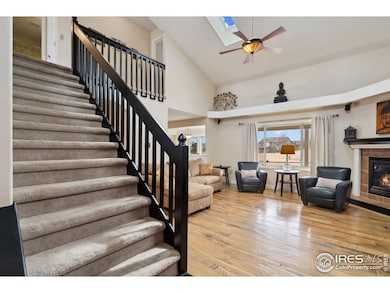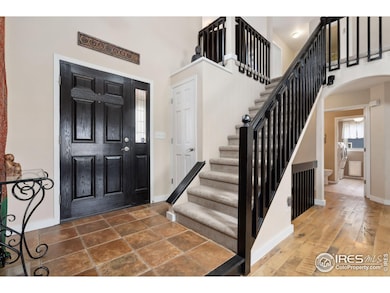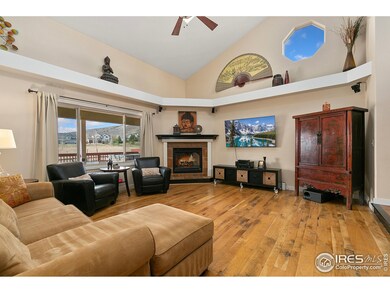
3521 Sunflower Way Fort Collins, CO 80521
Ponds at Overland NeighborhoodHighlights
- Spa
- Deck
- Cathedral Ceiling
- Rocky Mountain High School Rated A-
- Contemporary Architecture
- Wood Flooring
About This Home
As of April 2025Discover your dream home in the serene and sought-after Ponds neighborhood! Nestled against lush greenspace with stunning foothill views-including a picture-perfect sight of the CSU Aggies "A" from your dining room-this beautifully maintained two-story home is a rare find. Just minutes from Horsetooth Reservoir, this home offers seamless access to outdoor recreation while providing a peaceful retreat. Step inside to soaring ceilings and an inviting great room anchored by a cozy fireplace. The open-concept kitchen boasts elegant granite countertops, ample cabinetry, a generous breakfast bar, and a spacious dining area with direct access to an oversized patio and deck-perfect for entertaining. Upstairs, you'll find a versatile loft, a luxurious primary suite with a 5-piece bath and a large walk-in closet, plus two additional spacious bedrooms. The fully finished basement expands your living space with a huge rec room, an extra bedroom, a full bath, and storage room. A three-car garage ensures plenty of room for all your gear, while the large fenced backyard-complete with a covered patio, deck, garden area, pet area, and relaxing hot tub-sets the stage for unforgettable outdoor gatherings. Don't miss this exceptional opportunity to own a home where nature, comfort, and convenience come together. Schedule your showing today!
Home Details
Home Type
- Single Family
Est. Annual Taxes
- $4,138
Year Built
- Built in 2002
Lot Details
- 9,325 Sq Ft Lot
- Open Space
- Fenced
- Level Lot
- Sprinkler System
HOA Fees
- $44 Monthly HOA Fees
Parking
- 3 Car Attached Garage
Home Design
- Contemporary Architecture
- Wood Frame Construction
- Composition Roof
Interior Spaces
- 2,602 Sq Ft Home
- 2-Story Property
- Cathedral Ceiling
- Gas Log Fireplace
- Double Pane Windows
- Window Treatments
- Bay Window
- Great Room with Fireplace
- Home Office
- Loft
- Basement Fills Entire Space Under The House
Kitchen
- Eat-In Kitchen
- Gas Oven or Range
- Microwave
- Dishwasher
- Disposal
Flooring
- Wood
- Carpet
Bedrooms and Bathrooms
- 4 Bedrooms
- Walk-In Closet
- Primary Bathroom is a Full Bathroom
Laundry
- Laundry on main level
- Dryer
- Washer
Outdoor Features
- Spa
- Deck
- Exterior Lighting
Schools
- Bauder Elementary School
- Blevins Middle School
- Rocky Mountain High School
Utilities
- Forced Air Heating and Cooling System
- High Speed Internet
Listing and Financial Details
- Assessor Parcel Number R1591728
Community Details
Overview
- Association fees include common amenities, management
- The Ponds At Overland Trail Subdivision
Recreation
- Park
- Hiking Trails
Map
Home Values in the Area
Average Home Value in this Area
Property History
| Date | Event | Price | Change | Sq Ft Price |
|---|---|---|---|---|
| 04/18/2025 04/18/25 | Sold | $835,000 | +5.0% | $321 / Sq Ft |
| 04/03/2025 04/03/25 | For Sale | $795,000 | -- | $306 / Sq Ft |
Tax History
| Year | Tax Paid | Tax Assessment Tax Assessment Total Assessment is a certain percentage of the fair market value that is determined by local assessors to be the total taxable value of land and additions on the property. | Land | Improvement |
|---|---|---|---|---|
| 2025 | $3,937 | $46,813 | $12,596 | $34,217 |
| 2024 | $3,937 | $46,813 | $12,596 | $34,217 |
| 2022 | $3,275 | $34,687 | $4,587 | $30,100 |
| 2021 | $3,310 | $35,686 | $4,719 | $30,967 |
| 2020 | $3,119 | $33,333 | $4,719 | $28,614 |
| 2019 | $3,132 | $33,333 | $4,719 | $28,614 |
| 2018 | $2,809 | $30,816 | $4,752 | $26,064 |
| 2017 | $2,700 | $29,729 | $4,752 | $24,977 |
| 2016 | $2,399 | $26,284 | $5,254 | $21,030 |
| 2015 | $2,382 | $26,280 | $5,250 | $21,030 |
| 2014 | $2,138 | $23,440 | $5,250 | $18,190 |
Mortgage History
| Date | Status | Loan Amount | Loan Type |
|---|---|---|---|
| Open | $314,100 | New Conventional | |
| Closed | $140,000 | Credit Line Revolving | |
| Closed | $338,000 | New Conventional | |
| Previous Owner | $100,000 | Credit Line Revolving | |
| Previous Owner | $185,252 | Future Advance Clause Open End Mortgage | |
| Previous Owner | $199,000 | Unknown | |
| Previous Owner | $50,000 | Credit Line Revolving | |
| Previous Owner | $200,000 | Purchase Money Mortgage |
Deed History
| Date | Type | Sale Price | Title Company |
|---|---|---|---|
| Warranty Deed | $478,000 | Land Title Guarantee | |
| Warranty Deed | $271,590 | -- |
Similar Homes in Fort Collins, CO
Source: IRES MLS
MLS Number: 1030200
APN: 97174-07-150
- 3320 Snowbrush Ct
- 3200 Azalea Dr Unit 5
- 3200 Azalea Dr Unit 1
- 3200 Azalea Dr Unit 6
- 3200 Azalea Dr Unit 2
- 3002 W Elizabeth St Unit F
- 3002 W Elizabeth St Unit 1C
- 3002 W Elizabeth St Unit H
- 1006 Cuerto Ln Unit C
- 920 S Overland Trail
- 1733 Azalea Dr Unit 2
- 1720 Azalea Ct
- 2943 Rams Ln Unit C
- 3024 Ross Dr Unit A3
- 3029 Ross Dr Unit Y8
- 700 Locust Grove Dr
- 2924 Ross Dr Unit H20
- 2608 Arancia Dr
- 809 Rocky Rd
- 3000 Ross Dr Unit F31
