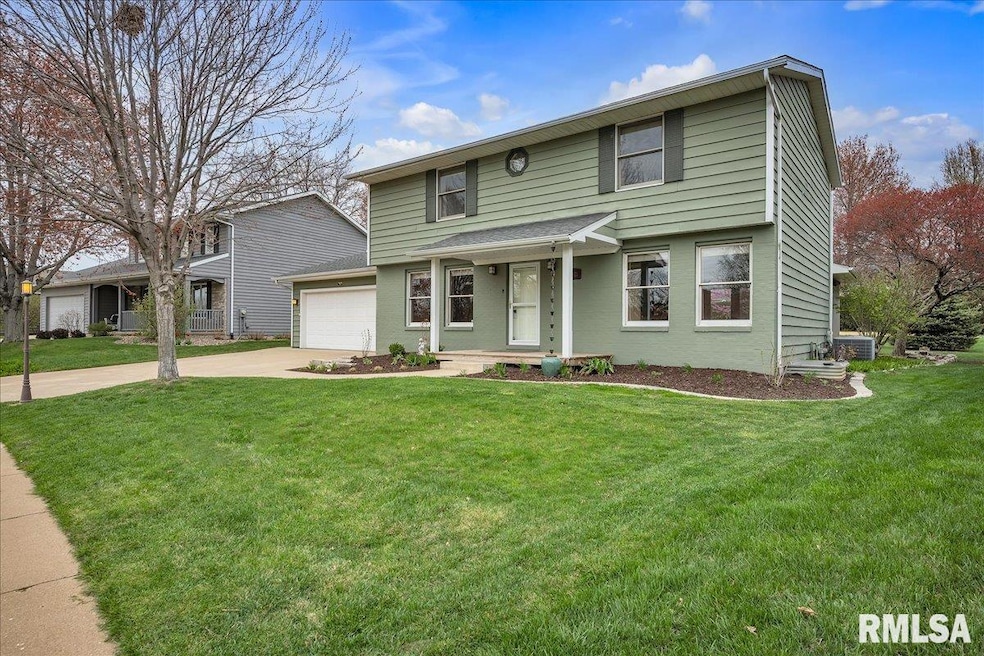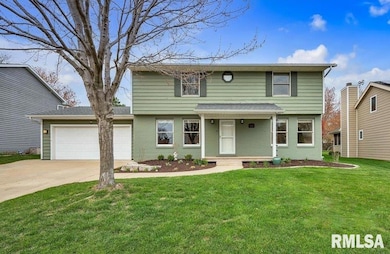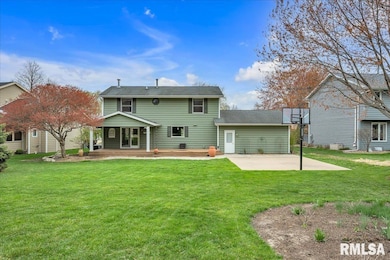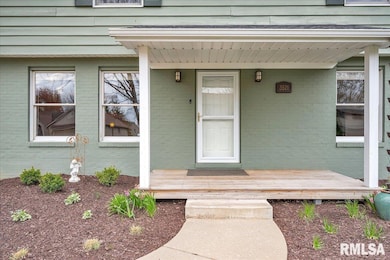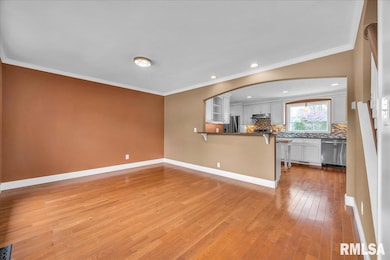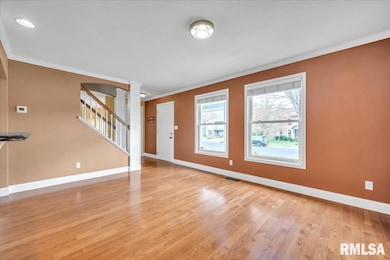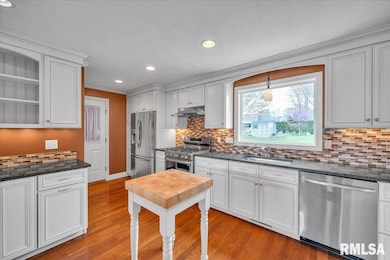Welcome to this charming 4-bedroom, 3.5-bath two-story in Dunlap’s popular Northgate Park—where comfort, style, and fun come together! Set on a spacious lot with mature trees, the backyard is ready for play and relaxation with a sports court, shed, landscaped beds with lots of perennials and both covered and open decking with a natural gas line hookup for your grill. Step inside to discover this beautifully remodeled home featuring rich hardwood floors throughout the main level. The custom kitchen impresses with quartz countertops, abundant cabinetry, two breakfast bars, a large dining area, and stainless steel appliances—including a 5-burner gas range and new hood vented to the exterior A large great room with fireplace hearth is big enough for entertaining a crowd yet comfortable & cozy. Upstairs you’ll find four generous bedrooms, updated hall bath, three linen closets, and a wonderful primary suite with dual closets and ensuite bath with a fully tiled shower. The finished basement adds even more flexible space with an open FR, rec area, third full bath, & large storage closets. Add'l highlights include a heated garage with pull-down attic access - Heated ensuite tile floor - Water pressure sump backup. Newer: Washer/Dryer, Sump pump, Water softener, Driveway, Furnace circuit board, Stair & 2nd Flr Cpt, Exterior paint. Located in a friendly neighborhood just minutes from Dunlap schools, parks, recreation, and shopping—this one checks all the boxes!

