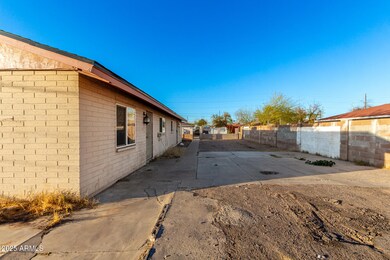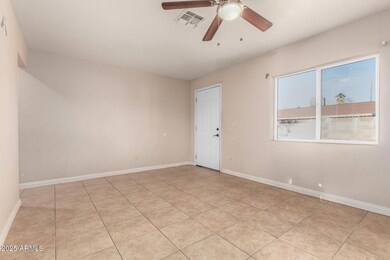
3521 W Tonto St Phoenix, AZ 85009
Estrella Village NeighborhoodHighlights
- Cooling Available
- Ceramic Tile Flooring
- Ceiling Fan
- Phoenix Coding Academy Rated A
- Central Heating
About This Home
As of March 2025Discover this exceptionally charming duplex in the Westward Homes subdivision of Phoenix!
Each unit offers a spacious 2-bedroom, 1-bathroom layout, providing comfortable living for
tenants or owner-occupants alike. The property features individually metered electric that will
help maximize income potential with tenant-paid utilities, a brand-new roof for added peace of
mind and long-term value, and stylish tile flooring that is attractive, durable and easy to
maintain. Located in a prime rental area, this property is perfect for investors looking for steady
cash flow or homeowners wanting to live in one unit and rent the other. Conveniently close to
shopping, dining, and major freeways, this turnkey duplex won't last long!
Property Details
Home Type
- Multi-Family
Est. Annual Taxes
- $1,148
Year Built
- Built in 1954
Home Design
- Composition Roof
- Block Exterior
Interior Spaces
- Ceiling Fan
- Ceramic Tile Flooring
Parking
- 4 Open Parking Spaces
- 4 Parking Spaces
- Carport
Schools
- Jack L Kuban Elementary School
- Carl Hayden High School
Utilities
- Cooling Available
- Central Heating
Listing and Financial Details
- The owner pays for trash collection
- Tax Lot 56
- Assessor Parcel Number 106-25-056
Community Details
Overview
- 2 Units
- Building Dimensions are 100' x 60'
- Westward Homes Subdivision
Building Details
- Operating Expense $5,060
- Gross Income $25,935
- Net Operating Income $18,080
Map
Home Values in the Area
Average Home Value in this Area
Property History
| Date | Event | Price | Change | Sq Ft Price |
|---|---|---|---|---|
| 03/14/2025 03/14/25 | Sold | $279,900 | -1.8% | $187 / Sq Ft |
| 03/05/2025 03/05/25 | Pending | -- | -- | -- |
| 02/26/2025 02/26/25 | For Sale | $284,900 | -- | $190 / Sq Ft |
Tax History
| Year | Tax Paid | Tax Assessment Tax Assessment Total Assessment is a certain percentage of the fair market value that is determined by local assessors to be the total taxable value of land and additions on the property. | Land | Improvement |
|---|---|---|---|---|
| 2025 | $1,148 | $9,099 | -- | -- |
| 2024 | $1,092 | $8,666 | -- | -- |
| 2023 | $1,092 | $20,360 | $4,070 | $16,290 |
| 2022 | $1,047 | $16,030 | $3,200 | $12,830 |
| 2021 | $1,109 | $13,870 | $2,770 | $11,100 |
| 2020 | $1,072 | $12,460 | $2,490 | $9,970 |
| 2019 | $1,060 | $9,430 | $1,880 | $7,550 |
| 2018 | $363 | $8,160 | $1,630 | $6,530 |
| 2017 | $349 | $5,360 | $1,070 | $4,290 |
| 2016 | $354 | $5,110 | $1,020 | $4,090 |
| 2015 | $293 | $3,780 | $750 | $3,030 |
Mortgage History
| Date | Status | Loan Amount | Loan Type |
|---|---|---|---|
| Previous Owner | $123,250 | Unknown | |
| Previous Owner | $82,800 | Unknown | |
| Previous Owner | $20,700 | Stand Alone Second | |
| Previous Owner | $91,420 | Unknown | |
| Previous Owner | $57,600 | No Value Available | |
| Previous Owner | $48,047 | FHA | |
| Previous Owner | $50,153 | FHA | |
| Closed | $14,400 | No Value Available |
Deed History
| Date | Type | Sale Price | Title Company |
|---|---|---|---|
| Special Warranty Deed | $279,900 | Equity Title Agency | |
| Quit Claim Deed | -- | None Listed On Document | |
| Public Action Common In Florida Clerks Tax Deed Or Tax Deeds Or Property Sold For Taxes | -- | None Listed On Document | |
| Warranty Deed | $53,500 | American Title Svc Agency Ll | |
| Warranty Deed | $53,500 | American Title Svc Agency Ll | |
| Cash Sale Deed | $2,000 | None Available | |
| Interfamily Deed Transfer | -- | Century Title Agency | |
| Joint Tenancy Deed | -- | First Southwestern Title | |
| Warranty Deed | -- | Founders Title Ins Agency | |
| Trustee Deed | -- | -- | |
| Joint Tenancy Deed | $50,153 | United Title Agency |
Similar Homes in Phoenix, AZ
Source: Arizona Regional Multiple Listing Service (ARMLS)
MLS Number: 6826451
APN: 106-25-056
- 3502 W Hadley St
- 1108 S 33rd Ave
- 3320 W Jackson St
- 3316 W Jackson St Unit A,B
- 914 S 30th Dr
- 424 S 31st Ave
- 1320 S 31st Ave Unit 17
- 3235 W Jefferson St
- 3128 W Pima St
- 3339 W Washington St Unit 2
- 3040 W Yuma St
- 822 S 29th Ave
- 822 S 29th Ave
- 110 N 33rd Ave
- 1 N 31st Ave
- 2443 W Monroe St Unit 8 1
- 2830 S 35th Ave
- 2 N 31st Ave
- 3607 W Melvin St Unit 5
- 3810 W Van Buren St






