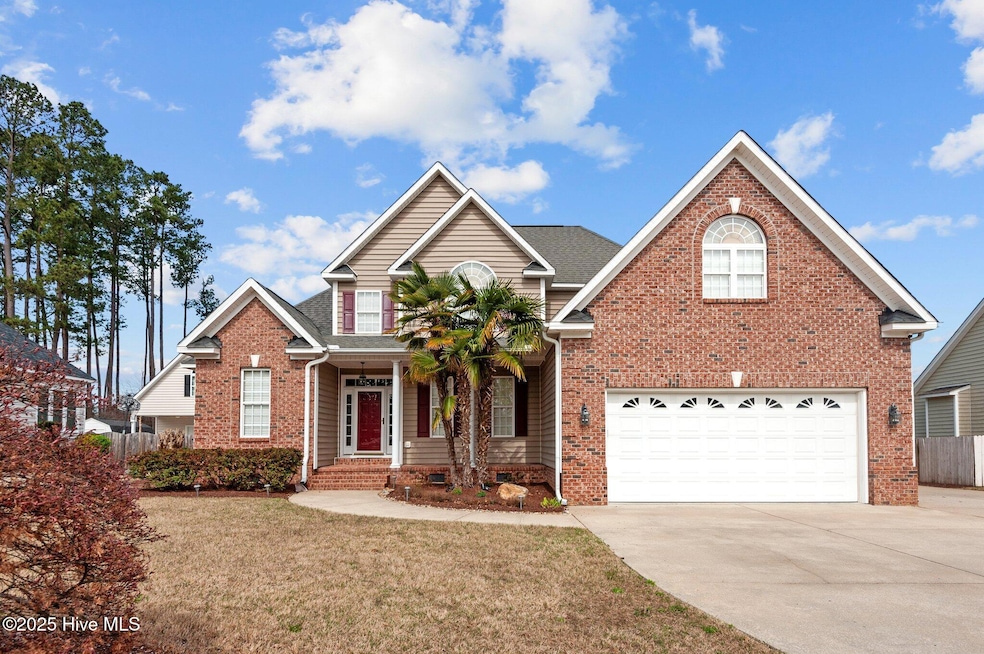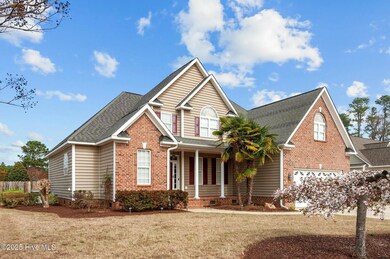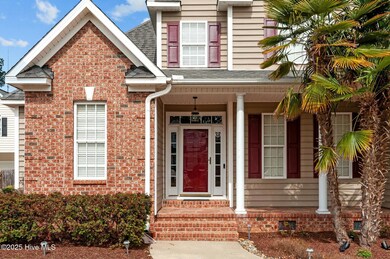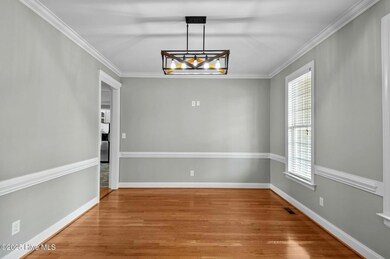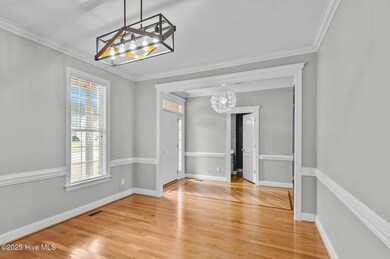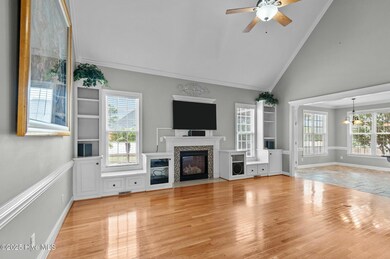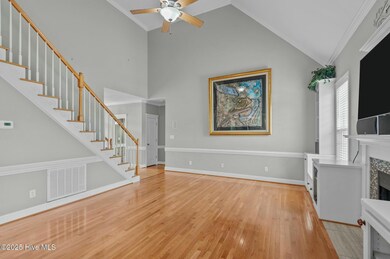
3521 Whetstone Place N Wilson, NC 27896
Estimated payment $2,751/month
Highlights
- Wood Flooring
- Main Floor Primary Bedroom
- Bonus Room
- New Hope Elementary School Rated A-
- Whirlpool Bathtub
- Great Room
About This Home
Beautiful home in popular Whitehall. Formal Dining Room and large Great Room with gas log fireplace surrounded by built-in cabinetry and wall-mounted TV. Complete surround-sound system conveys with house. Eat-in Kitchen with granite counters, tiled backsplash, stainless appliances, including refrigerator, steps to Screened Porch overlooking well-manicured, fenced backyard and patio. Master Suite down with big walk-in closet, dual vanities, jetted tub, and custom-tiled shower. Upstairs, 2 Guest Rooms, Full Bath, and huge Bonus Room. 2-car attached Garage. Security System conveys with house.
Home Details
Home Type
- Single Family
Est. Annual Taxes
- $4,552
Year Built
- Built in 2002
Lot Details
- 0.33 Acre Lot
- Lot Dimensions are 98 x 150 x 94 x 150
- Fenced Yard
- Property is zoned SR6
Home Design
- Brick Exterior Construction
- Wood Frame Construction
- Composition Roof
- Vinyl Siding
- Stick Built Home
Interior Spaces
- 2,641 Sq Ft Home
- 2-Story Property
- Bookcases
- Ceiling height of 9 feet or more
- Ceiling Fan
- Gas Log Fireplace
- Thermal Windows
- Blinds
- Entrance Foyer
- Great Room
- Formal Dining Room
- Bonus Room
- Crawl Space
- Laundry Room
Kitchen
- Range
- Built-In Microwave
- Dishwasher
- Solid Surface Countertops
Flooring
- Wood
- Carpet
- Tile
Bedrooms and Bathrooms
- 3 Bedrooms
- Primary Bedroom on Main
- Walk-In Closet
- Whirlpool Bathtub
- Walk-in Shower
Parking
- 2 Car Attached Garage
- Front Facing Garage
- Driveway
- Off-Street Parking
Eco-Friendly Details
- Energy-Efficient HVAC
Outdoor Features
- Screened Patio
- Shed
- Porch
Schools
- New Hope Elementary School
- Elm City Middle School
- Fike High School
Utilities
- Central Air
- Heating System Uses Natural Gas
- Heat Pump System
- Electric Water Heater
- Municipal Trash
Community Details
- No Home Owners Association
- Whitehall Subdivision
Listing and Financial Details
- Assessor Parcel Number 3713-55-7988.000
Map
Home Values in the Area
Average Home Value in this Area
Tax History
| Year | Tax Paid | Tax Assessment Tax Assessment Total Assessment is a certain percentage of the fair market value that is determined by local assessors to be the total taxable value of land and additions on the property. | Land | Improvement |
|---|---|---|---|---|
| 2024 | $4,552 | $406,461 | $55,000 | $351,461 |
| 2023 | $3,235 | $247,860 | $35,000 | $212,860 |
| 2022 | $3,235 | $247,860 | $35,000 | $212,860 |
| 2021 | $3,235 | $247,860 | $35,000 | $212,860 |
| 2020 | $3,235 | $247,860 | $35,000 | $212,860 |
| 2019 | $3,235 | $247,860 | $35,000 | $212,860 |
| 2018 | $3,235 | $247,860 | $35,000 | $212,860 |
| 2017 | $3,185 | $247,860 | $35,000 | $212,860 |
| 2016 | $3,185 | $247,860 | $35,000 | $212,860 |
| 2014 | $2,996 | $240,639 | $35,000 | $205,639 |
Property History
| Date | Event | Price | Change | Sq Ft Price |
|---|---|---|---|---|
| 03/25/2025 03/25/25 | Pending | -- | -- | -- |
| 03/21/2025 03/21/25 | For Sale | $425,000 | -- | $161 / Sq Ft |
Mortgage History
| Date | Status | Loan Amount | Loan Type |
|---|---|---|---|
| Closed | $125,000 | Credit Line Revolving | |
| Closed | $122,000 | New Conventional | |
| Closed | $54,550 | Credit Line Revolving | |
| Closed | $193,000 | Adjustable Rate Mortgage/ARM | |
| Closed | $32,250 | Credit Line Revolving |
Similar Homes in Wilson, NC
Source: Hive MLS
MLS Number: 100495887
APN: 3713-55-7988.000
- 3629 Eagle Farm
- 3631 Eagle Farm Dr
- 3409 Eaglechase Dr NW
- 3608 Arrowwood Dr N
- 3902 Redbay Ln
- 3702 Arrowwood Dr N
- 3806 Wyattwood Dr N
- 3311 Westshire Dr
- 3003 Brentwood Dr N
- 212 Ridge Rd NW
- 2803 Ardsley Rd N
- 303 Ridge Rd NW
- 3704 Shadow Ridge Rd N
- 4156 Lake Wilson Rd N
- 2715 Deerfield Ln N
- 3919 Little John Dr N
- 2730-8B Brentwood Dr
- 2211 Nash Place N
- 2231 Nash Place N
- 2313 Foxcroft Rd NW
