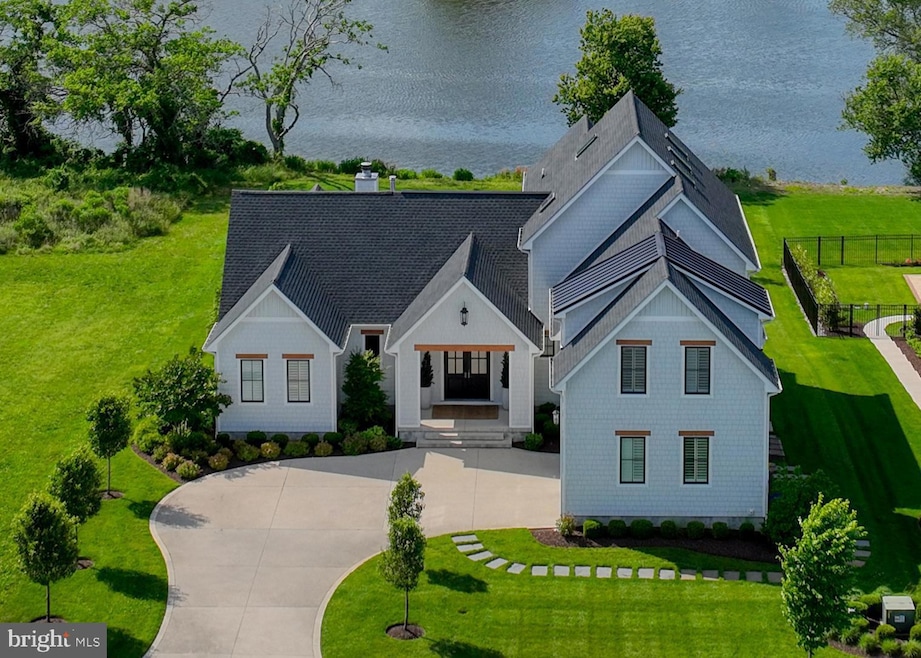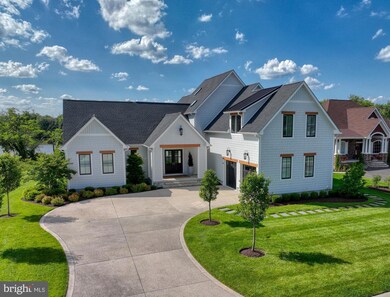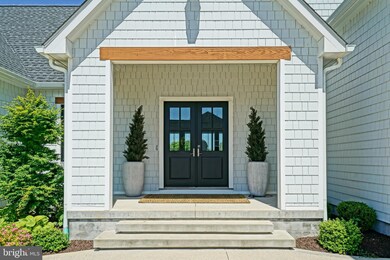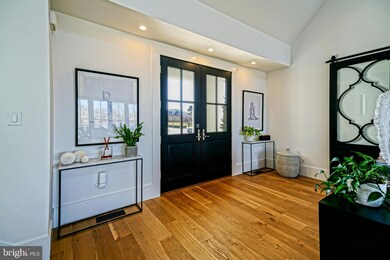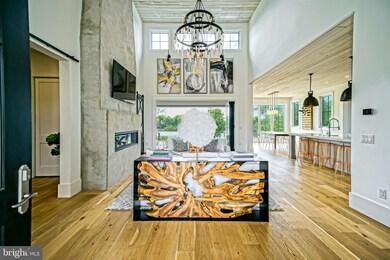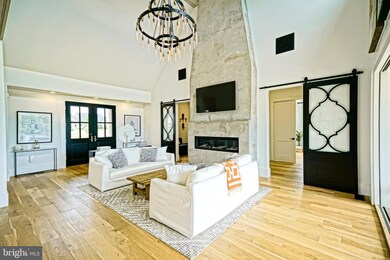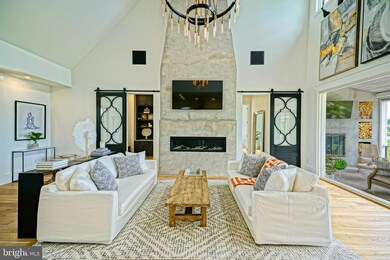
Highlights
- 95 Feet of Waterfront
- Gourmet Kitchen
- Open Floorplan
- Lewes Elementary School Rated A
- Pond View
- Coastal Architecture
About This Home
As of October 2024EXPERIENCE THE EPITOME OF LUXURY LIVING IN SHOWFIELD…Step into a realm of sophistication and elegance that rivals the pages of Architectural Digest. Being sold completely furnished, indulge your family & friends with a spacious seamless entertainment flow from room to room with the perfect mix of coastal modern design - accented with gorgeous hardwood flooring and built-in surround system throughout this unparalleled waterfront home. From the inviting interior, step outside onto an expansive patio entertainment space that provides access to the large backyard which leads directly to White’s Pond, where serene waters with local wildlife and awe-worthy sunsets await. Or, slide open the expansive NanaWall glass doors on the upper porch off the main living space to retreat to seamless indoor /outdoor living with a retractable full screen and to enjoy the inviting wood-burning fireplace and outdoor kitchen area. The elegance of your interior space starts with an expansive great room, with its vaulted ceiling and gas fireplace, flowing into the gourmet kitchen at the heart of the home with high-end appliances, natural gas cooking, quartz countertops & walk-through butler’s pantry. From the 1st level owner’s suite to the 3 additional 2nd level bedrooms, you will be surrounded by the sophistication of custom tile work in all the baths, as well as custom California Closets for each bedroom. Need two office spaces? A dedicated office is located on the first floor and another in the 3rd Floor loft. Every element of this property reflects quality, craftsmanship and sophistication – an enviable architectural and design masterpiece where luxury meets lifestyle. All of this and only doors away from the Showfield Club House & Pool, a walk or short bike ride to downtown Lewes and the Beach.
Last Agent to Sell the Property
Berkshire Hathaway HomeServices PenFed Realty License #RA-0002064

Home Details
Home Type
- Single Family
Est. Annual Taxes
- $2,928
Year Built
- Built in 2020
Lot Details
- 0.37 Acre Lot
- Lot Dimensions are 95.00 x 169.00
- 95 Feet of Waterfront
- Landscaped
- Premium Lot
- Sprinkler System
- Back and Front Yard
- Property is in excellent condition
- Property is zoned AR1
HOA Fees
- $267 Monthly HOA Fees
Parking
- 3 Car Direct Access Garage
- 4 Driveway Spaces
- Side Facing Garage
Home Design
- Coastal Architecture
- Contemporary Architecture
- Shingle Roof
- Shake Siding
- Concrete Perimeter Foundation
- Stick Built Home
- Cedar
Interior Spaces
- 3,758 Sq Ft Home
- Property has 2.5 Levels
- Open Floorplan
- Furnished
- Built-In Features
- Wood Ceilings
- Vaulted Ceiling
- Skylights
- Recessed Lighting
- 3 Fireplaces
- Gas Fireplace
- Mud Room
- Great Room
- Living Room
- Dining Room
- Den
- Loft
- Pond Views
- Crawl Space
- Home Security System
Kitchen
- Gourmet Kitchen
- Breakfast Area or Nook
- Butlers Pantry
- Built-In Double Oven
- Gas Oven or Range
- Six Burner Stove
- Range Hood
- Built-In Microwave
- Extra Refrigerator or Freezer
- Dishwasher
- Upgraded Countertops
- Disposal
Flooring
- Engineered Wood
- Tile or Brick
Bedrooms and Bathrooms
- En-Suite Primary Bedroom
- En-Suite Bathroom
- Walk-In Closet
- Soaking Tub
Laundry
- Laundry Room
- Laundry on main level
- Stacked Washer and Dryer
Outdoor Features
- Water Access
- Property is near a pond
- Pond
- Deck
- Porch
Utilities
- Forced Air Zoned Heating and Cooling System
- Tankless Water Heater
- Natural Gas Water Heater
- Water Conditioner is Owned
Listing and Financial Details
- Tax Lot 33
- Assessor Parcel Number 335-08.00-1032.00
Community Details
Overview
- $2,000 Capital Contribution Fee
- Built by Aydelotte
- Showfield Subdivision
Recreation
- Community Pool
Map
Home Values in the Area
Average Home Value in this Area
Property History
| Date | Event | Price | Change | Sq Ft Price |
|---|---|---|---|---|
| 10/05/2024 10/05/24 | Sold | $2,125,000 | -3.2% | $565 / Sq Ft |
| 08/30/2024 08/30/24 | Pending | -- | -- | -- |
| 08/20/2024 08/20/24 | Price Changed | $2,195,000 | -8.4% | $584 / Sq Ft |
| 06/03/2024 06/03/24 | Price Changed | $2,395,000 | -4.0% | $637 / Sq Ft |
| 04/09/2024 04/09/24 | Price Changed | $2,495,000 | -3.9% | $664 / Sq Ft |
| 02/24/2024 02/24/24 | For Sale | $2,595,000 | -- | $691 / Sq Ft |
Tax History
| Year | Tax Paid | Tax Assessment Tax Assessment Total Assessment is a certain percentage of the fair market value that is determined by local assessors to be the total taxable value of land and additions on the property. | Land | Improvement |
|---|---|---|---|---|
| 2024 | $2,930 | $9,000 | $9,000 | $0 |
| 2023 | $2,928 | $9,000 | $9,000 | $0 |
| 2022 | $2,826 | $9,000 | $9,000 | $0 |
| 2021 | $2,800 | $9,000 | $9,000 | $0 |
| 2020 | $2,791 | $9,000 | $9,000 | $0 |
| 2019 | $423 | $9,000 | $9,000 | $0 |
| 2018 | $395 | $9,000 | $0 | $0 |
| 2017 | $378 | $9,000 | $0 | $0 |
| 2016 | -- | $9,000 | $0 | $0 |
Mortgage History
| Date | Status | Loan Amount | Loan Type |
|---|---|---|---|
| Previous Owner | $1,178,000 | Adjustable Rate Mortgage/ARM | |
| Previous Owner | $1,158,400 | Adjustable Rate Mortgage/ARM |
Deed History
| Date | Type | Sale Price | Title Company |
|---|---|---|---|
| Deed | $2,125,000 | None Listed On Document | |
| Deed | $2,125,000 | None Listed On Document | |
| Deed | $499,900 | -- |
Similar Homes in Lewes, DE
Source: Bright MLS
MLS Number: DESU2056608
APN: 335-08.00-1032.00
- 30816 Stallion Ln
- 259 Monroe Ave
- 114 Paddock Way
- 72 Filly Ln
- 127 Paddock Way
- 81 Filly Ln
- Filly Ln
- Homesite 22 Paddock Way
- 138 A & B S Washington Ave
- 138 A&B S Washington Ave
- 514 Railroad Ave
- 24 Filly Ln
- 23 Filly Ln
- 119 Schley Ave
- 510 Kings Hwy
- HOMESITE 22 Paddock Way
- 118 Schley Ave
- 16620 Shoal Rd
- 130 McFee St
- 144 Kings Hwy
