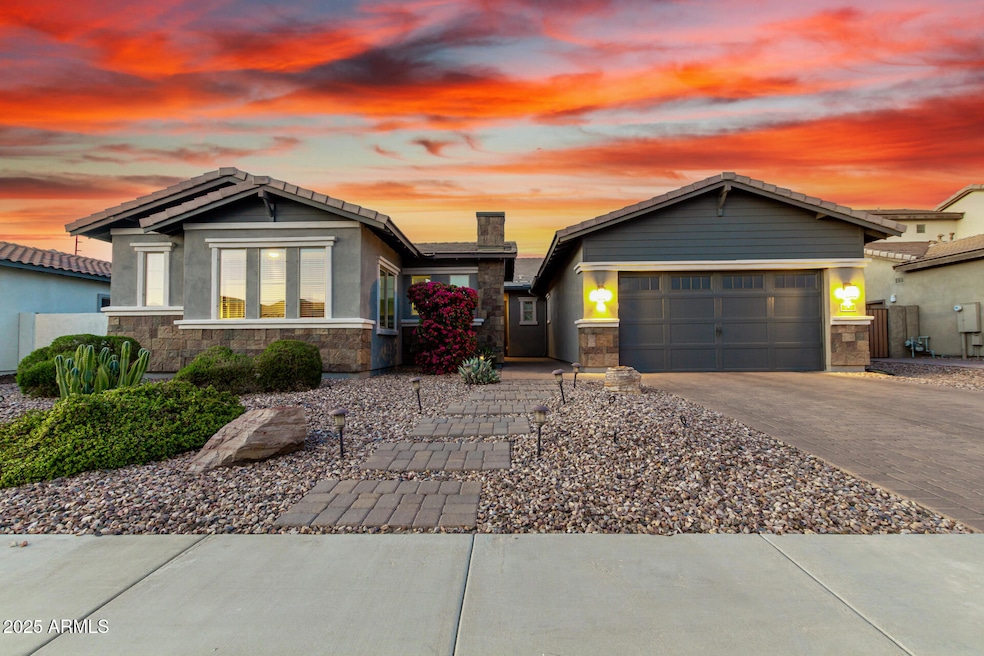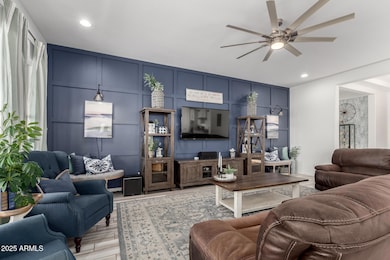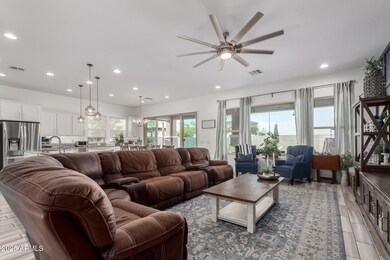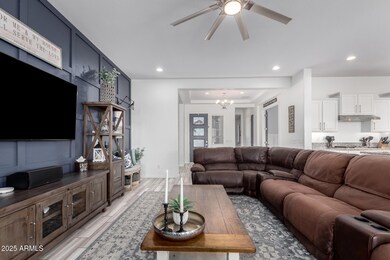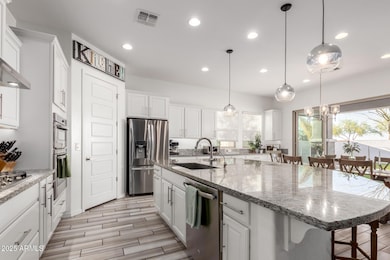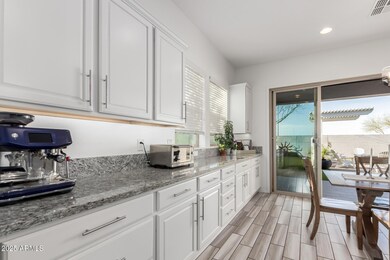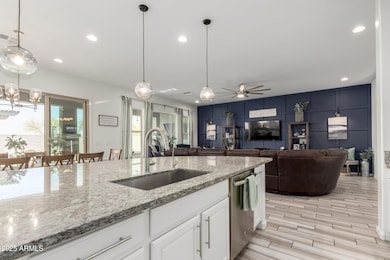
3522 E Penedes Dr Gilbert, AZ 85298
South Gilbert NeighborhoodEstimated payment $5,084/month
Highlights
- Private Pool
- RV Gated
- Granite Countertops
- Dr. Gary and Annette Auxier Elementary School Rated A
- Outdoor Fireplace
- Private Yard
About This Home
Wait until you see this one! Single level, split floorplan, 4 beds+ den w/pool in Gilbert! This is THE HOUSE!! Huge island kitchen w/ tons of cabinetry, walk-in pantry, stainless appliances, gas cooktop, r/o & pendant lighting. Plank tile floors t/o + carpet in bedrooms. The primary suite is spacious w/ luxurious bathroom including extended dual vanity, soaking tub, dual-head shower and the closet of every girl's dreams! Large laundry room w/ floating shelves, folding counter & cabinets, plus 3 car tandem garage w/overhead racks= lots of storage! You'll love the double slider to the over-sized patio & fantastic fireplace area- perfect for entertaining! The saltwater pebble pool has in-floor cleaning system, large baja shelf & color-changing lights. Hurry to this beauty!
Open House Schedule
-
Sunday, April 27, 20251:00 to 4:00 pm4/27/2025 1:00:00 PM +00:004/27/2025 4:00:00 PM +00:00Add to Calendar
Home Details
Home Type
- Single Family
Est. Annual Taxes
- $2,810
Year Built
- Built in 2017
Lot Details
- 10,000 Sq Ft Lot
- Desert faces the front of the property
- Block Wall Fence
- Artificial Turf
- Front and Back Yard Sprinklers
- Private Yard
HOA Fees
- $105 Monthly HOA Fees
Parking
- 2 Open Parking Spaces
- 3 Car Garage
- Garage ceiling height seven feet or more
- Tandem Parking
- RV Gated
Home Design
- Wood Frame Construction
- Tile Roof
- Stucco
Interior Spaces
- 3,095 Sq Ft Home
- 1-Story Property
- Ceiling height of 9 feet or more
- Ceiling Fan
- Fireplace
- Double Pane Windows
Kitchen
- Eat-In Kitchen
- Breakfast Bar
- Gas Cooktop
- Built-In Microwave
- Kitchen Island
- Granite Countertops
Flooring
- Carpet
- Tile
Bedrooms and Bathrooms
- 4 Bedrooms
- Primary Bathroom is a Full Bathroom
- 2.5 Bathrooms
- Dual Vanity Sinks in Primary Bathroom
- Bathtub With Separate Shower Stall
Pool
- Private Pool
- Pool Pump
Schools
- Dr. Gary And Annette Auxier Elementary School
- Dr. Camille Casteel High Middle School
- Dr. Camille Casteel High School
Utilities
- Cooling Available
- Heating System Uses Natural Gas
- Propane
- High Speed Internet
- Cable TV Available
Additional Features
- No Interior Steps
- Outdoor Fireplace
Listing and Financial Details
- Home warranty included in the sale of the property
- Tax Lot 73
- Assessor Parcel Number 313-18-776
Community Details
Overview
- Association fees include ground maintenance
- Heywood HOA, Phone Number (480) 820-1519
- Built by SHEA HOMES
- Marbella Vineyards Phase 2B Mcr 1159 42 Subdivision
Recreation
- Bike Trail
Map
Home Values in the Area
Average Home Value in this Area
Tax History
| Year | Tax Paid | Tax Assessment Tax Assessment Total Assessment is a certain percentage of the fair market value that is determined by local assessors to be the total taxable value of land and additions on the property. | Land | Improvement |
|---|---|---|---|---|
| 2025 | $2,810 | $35,849 | -- | -- |
| 2024 | $2,744 | $34,142 | -- | -- |
| 2023 | $2,744 | $66,630 | $13,320 | $53,310 |
| 2022 | $2,639 | $49,460 | $9,890 | $39,570 |
| 2021 | $2,759 | $45,810 | $9,160 | $36,650 |
| 2020 | $2,741 | $42,380 | $8,470 | $33,910 |
| 2019 | $2,645 | $36,870 | $7,370 | $29,500 |
| 2018 | $2,560 | $11,820 | $11,820 | $0 |
| 2017 | $1,332 | $11,070 | $11,070 | $0 |
| 2016 | $1,310 | $10,620 | $10,620 | $0 |
| 2015 | $1,499 | $15,936 | $15,936 | $0 |
Property History
| Date | Event | Price | Change | Sq Ft Price |
|---|---|---|---|---|
| 04/23/2025 04/23/25 | Price Changed | $850,000 | -2.9% | $275 / Sq Ft |
| 04/03/2025 04/03/25 | For Sale | $875,000 | -- | $283 / Sq Ft |
Deed History
| Date | Type | Sale Price | Title Company |
|---|---|---|---|
| Warranty Deed | $590,000 | United Title Report | |
| Special Warranty Deed | $423,289 | Fidelity National Title | |
| Special Warranty Deed | -- | None Available |
Mortgage History
| Date | Status | Loan Amount | Loan Type |
|---|---|---|---|
| Open | $380,000 | New Conventional | |
| Previous Owner | $433,500 | New Conventional | |
| Previous Owner | $46,000 | Unknown | |
| Previous Owner | $402,124 | New Conventional |
Similar Homes in the area
Source: Arizona Regional Multiple Listing Service (ARMLS)
MLS Number: 6842674
APN: 313-18-776
- 3950 E Penedes Dr
- 3556 E Tiffany Way
- 5665 S Inez Ct
- 3687 E Blue Spruce Ln
- 18148 E Tiffany Dr
- 3690 E Blue Spruce Ln
- 3424 E Plum St
- 3720 E Narrowleaf Dr
- 3728 E Narrowleaf Dr
- 3717 E Lodgepole Dr
- 3668 E Ficus Way
- 3269 E Ironside Ln
- 3528 E Tonto Dr
- 22406 S 173rd Way
- 3301 E Orleans Dr
- 5462 S Luiseno Blvd
- 5973 S Legend Dr
- 000 E Creosote Ln
- 3410 E Aris Dr
- 3816 E Rakestraw Ln
