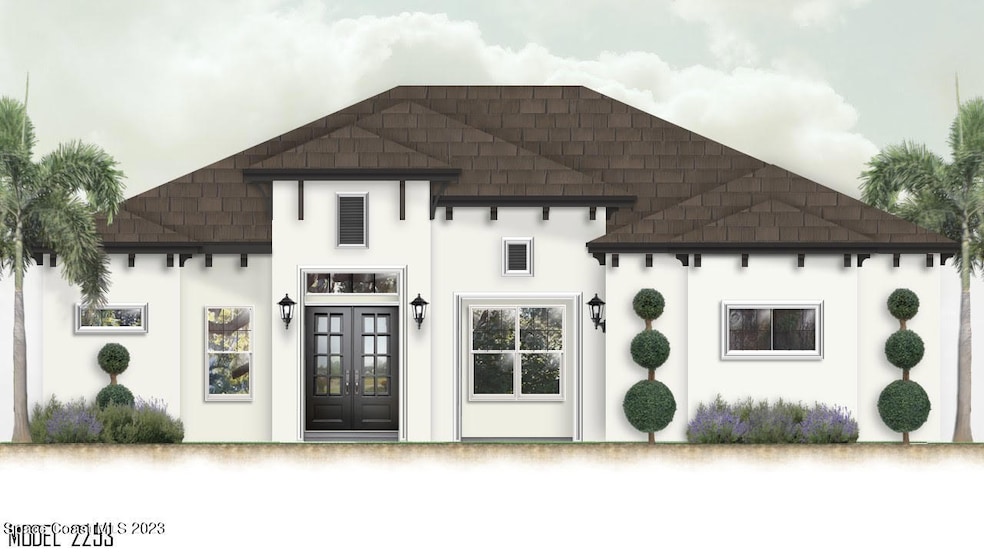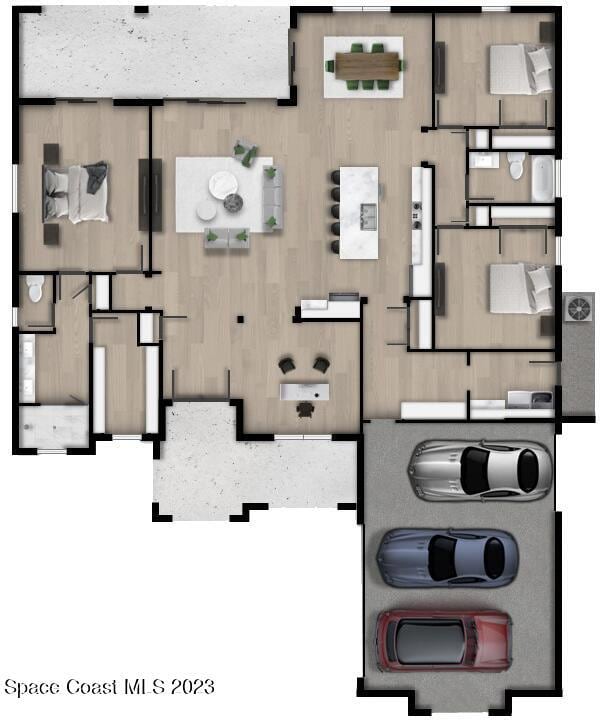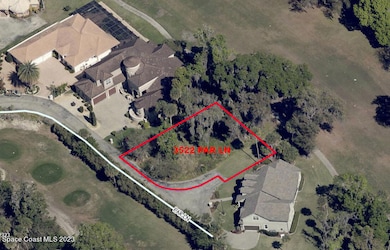
3522 Par Ln Titusville, FL 32780
Central Titusville NeighborhoodEstimated payment $4,636/month
Highlights
- On Golf Course
- Den
- Living Room
- New Construction
- 3 Car Attached Garage
- Security Gate
About This Home
Exclusive Golf Course Living in a Private Gated Community
New construction... Experience luxury and security in this custom Spanish-style home, nestled in a gated community directly on the golf course—perfect for the most distinguished buyer.
This stunning home features 3 bedrooms, 2 baths, and a 3-car garage with golf cart space. The gourmet kitchen boasts solid wood custom cabinets and granite countertops, flowing into a spacious great room with glass doors that offer panoramic views of the golf course. Enjoy a formal dining area, a private office/library, and soaring high ceilings throughout. Built for safety and peace of mind, the home is constructed with solid poured concrete and impact windows. Plus, watch Space Center launches right from your backyard!
There is still time to select your own finishes.
Don't miss this rare opportunity—schedule your private tour today! All closing costs paid if you use our preferred lender.
Home Details
Home Type
- Single Family
Est. Annual Taxes
- $1,018
Year Built
- Built in 2024 | New Construction
Lot Details
- 10,454 Sq Ft Lot
- Lot Dimensions are 100 x 116
- On Golf Course
HOA Fees
- $100 Monthly HOA Fees
Parking
- 3 Car Attached Garage
- Garage Door Opener
Home Design
- Home is estimated to be completed on 10/31/25
- Tile Roof
- Concrete Siding
- Stucco
Interior Spaces
- 2,253 Sq Ft Home
- 1-Story Property
- Living Room
- Den
- Tile Flooring
- Golf Course Views
- Security Gate
Kitchen
- Electric Range
- Microwave
- Dishwasher
- Kitchen Island
Bedrooms and Bathrooms
- 3 Bedrooms
- Split Bedroom Floorplan
- 2 Full Bathrooms
- Bathtub and Shower Combination in Primary Bathroom
Schools
- Coquina Elementary School
- Jackson Middle School
- Titusville High School
Utilities
- Central Heating and Cooling System
- Electric Water Heater
- Cable TV Available
Community Details
- Fairways Edge P.U.D. Association
- Fairways Edge Pud Subdivision
Listing and Financial Details
- Assessor Parcel Number 22-35-15-Tv-00000.0-0005.00
Map
Home Values in the Area
Average Home Value in this Area
Tax History
| Year | Tax Paid | Tax Assessment Tax Assessment Total Assessment is a certain percentage of the fair market value that is determined by local assessors to be the total taxable value of land and additions on the property. | Land | Improvement |
|---|---|---|---|---|
| 2024 | $1,118 | $63,750 | -- | -- |
| 2023 | $1,150 | $63,750 | $63,750 | $0 |
| 2022 | $1,018 | $63,750 | $0 | $0 |
| 2021 | $970 | $54,000 | $54,000 | $0 |
| 2020 | $873 | $45,000 | $45,000 | $0 |
| 2019 | $917 | $45,000 | $45,000 | $0 |
| 2018 | $948 | $45,000 | $45,000 | $0 |
| 2017 | $968 | $11,250 | $0 | $0 |
| 2016 | $993 | $45,000 | $45,000 | $0 |
| 2015 | $1,033 | $45,000 | $45,000 | $0 |
| 2014 | $1,039 | $45,000 | $45,000 | $0 |
Property History
| Date | Event | Price | Change | Sq Ft Price |
|---|---|---|---|---|
| 04/09/2025 04/09/25 | Price Changed | $798,900 | -0.1% | $355 / Sq Ft |
| 03/19/2025 03/19/25 | Price Changed | $799,300 | 0.0% | $355 / Sq Ft |
| 02/27/2025 02/27/25 | Price Changed | $799,400 | 0.0% | $355 / Sq Ft |
| 01/14/2025 01/14/25 | Price Changed | $799,500 | -0.1% | $355 / Sq Ft |
| 08/08/2024 08/08/24 | For Sale | $799,900 | 0.0% | $355 / Sq Ft |
| 07/31/2024 07/31/24 | Off Market | $799,900 | -- | -- |
| 02/01/2023 02/01/23 | For Sale | $799,900 | +912.5% | $355 / Sq Ft |
| 03/31/2022 03/31/22 | Sold | $79,000 | 0.0% | -- |
| 03/03/2022 03/03/22 | Pending | -- | -- | -- |
| 02/28/2022 02/28/22 | For Sale | $79,000 | +43.6% | -- |
| 10/16/2015 10/16/15 | Sold | $55,000 | -35.2% | -- |
| 09/18/2015 09/18/15 | Pending | -- | -- | -- |
| 04/01/2015 04/01/15 | For Sale | $84,900 | +199.5% | -- |
| 09/30/2013 09/30/13 | Sold | $28,350 | -38.2% | -- |
| 09/23/2013 09/23/13 | Pending | -- | -- | -- |
| 06/24/2013 06/24/13 | For Sale | $45,900 | -- | -- |
Deed History
| Date | Type | Sale Price | Title Company |
|---|---|---|---|
| Special Warranty Deed | $79,000 | Title Solutions | |
| Warranty Deed | $55,000 | The Title Station Inc | |
| Warranty Deed | $28,350 | Servicelink | |
| Warranty Deed | -- | None Available | |
| Warranty Deed | -- | Attorney | |
| Warranty Deed | $150,000 | -- | |
| Warranty Deed | $135,000 | -- | |
| Warranty Deed | $84,500 | -- |
Mortgage History
| Date | Status | Loan Amount | Loan Type |
|---|---|---|---|
| Previous Owner | $142,500 | No Value Available |
Similar Homes in Titusville, FL
Source: Space Coast MLS (Space Coast Association of REALTORS®)
MLS Number: 956402
APN: 22-35-15-TV-00000.0-0005.00
- 3532 Par Ln
- 3573 Par Ln
- 3593 Par Ln
- 787 Florencia Cir
- 801 Florencia Cir
- 3586 Muirfield Dr Unit 10
- 3573 Muirfield Dr
- 3549 Muirfield Dr Unit C
- 565 Shadow Wood Ln Unit 335
- 575 Shadow Wood Ln Unit 222
- 1167 Country Club Dr Unit 1123
- 1147 Country Club Dr Unit 1021
- 1157 Country Club Dr Unit 1112
- 1089 Country Club Dr Unit 722
- 1127 Country Club Dr Unit 921
- 1063 Country Club Dr Unit 613
- 1071 Country Club Dr Unit 623
- 995 Country Club Dr Unit 223
- 983 Country Club Dr Unit 213
- 585 Shadow Wood Ln Unit 125


