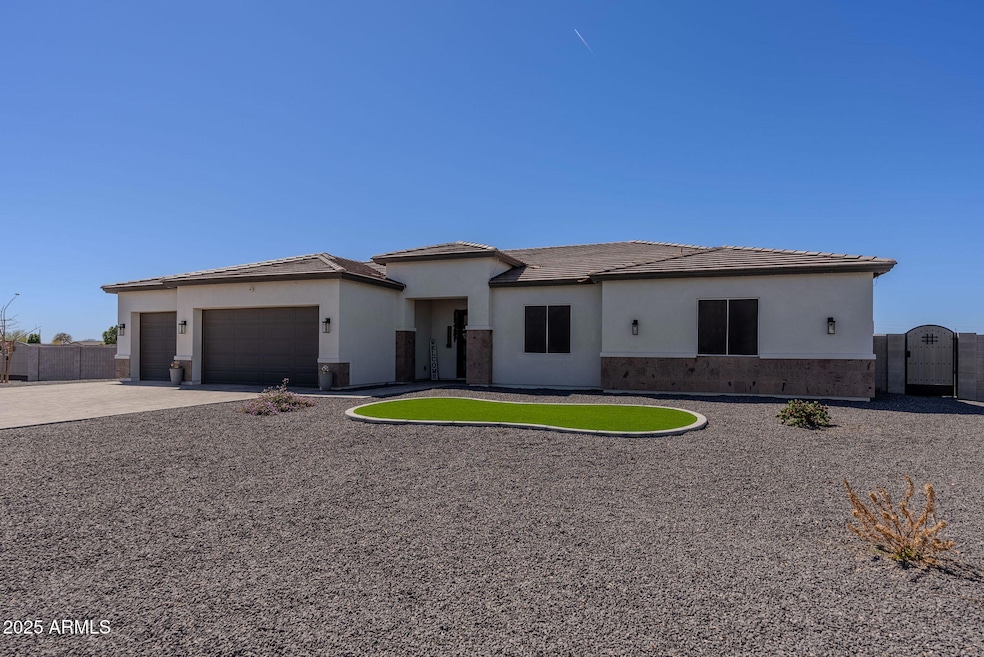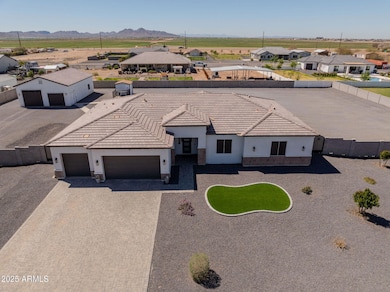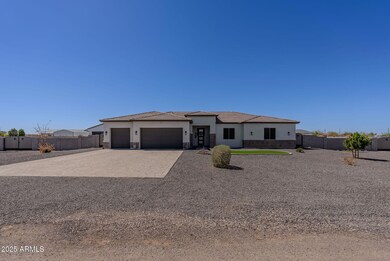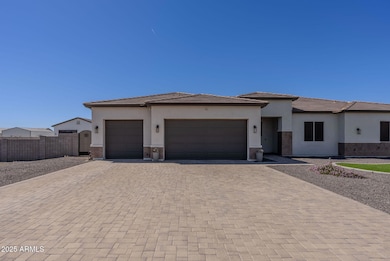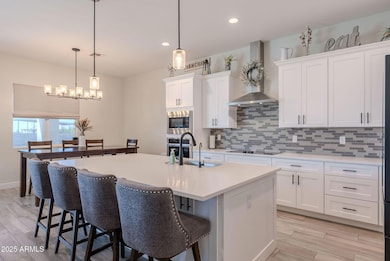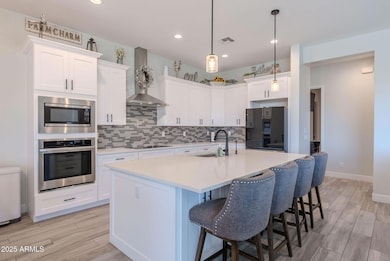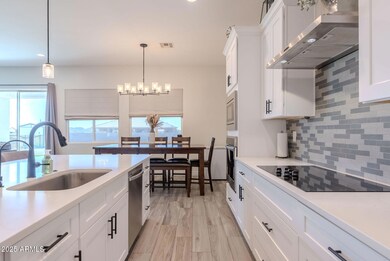
35222 N Fieldview Dr San Tan Valley, AZ 85140
Estimated payment $5,784/month
Highlights
- 1.24 Acre Lot
- Cooling Available
- ENERGY STAR Qualified Appliances
- No HOA
- Tile Flooring
- Ceiling Fan
About This Home
This stunning, like-new Nexstar home is move-in ready with all the high-end upgrades already in place! Featuring upgraded cabinetry, sleek white quartz countertops, and stainless steel appliances, this home blends modern elegance with ultimate comfort. The expansive luxury master suite provides the perfect retreat at the end of the day. Situated on over an acre of land, this home offers the space and privacy you've been looking for. As Nexstar's largest floor plan—now discontinued—this is a rare opportunity to own a spacious, upscale home on a generous lot. Don't miss out!
Home Details
Home Type
- Single Family
Est. Annual Taxes
- $2,557
Year Built
- Built in 2021
Lot Details
- 1.24 Acre Lot
- Block Wall Fence
Parking
- 4 Open Parking Spaces
- 3 Car Garage
Home Design
- Wood Frame Construction
- Spray Foam Insulation
- Tile Roof
Interior Spaces
- 2,680 Sq Ft Home
- 1-Story Property
- Ceiling Fan
- Tile Flooring
- Washer and Dryer Hookup
Kitchen
- Built-In Microwave
- ENERGY STAR Qualified Appliances
Bedrooms and Bathrooms
- 4 Bedrooms
- Primary Bathroom is a Full Bathroom
- 3 Bathrooms
- Bathtub With Separate Shower Stall
Schools
- Mountain Vista Academy Elementary School
- Circle Cross K8 Stem Academy Middle School
- Poston Butte High School
Utilities
- Cooling Available
- Heating Available
- Septic Tank
Community Details
- No Home Owners Association
- Association fees include no fees
- Built by Nexstar
- Commencing At The West Quarter Corner Of Section 0 Subdivision
Listing and Financial Details
- Tax Lot 2
- Assessor Parcel Number 210-05-148
Map
Home Values in the Area
Average Home Value in this Area
Tax History
| Year | Tax Paid | Tax Assessment Tax Assessment Total Assessment is a certain percentage of the fair market value that is determined by local assessors to be the total taxable value of land and additions on the property. | Land | Improvement |
|---|---|---|---|---|
| 2025 | $2,557 | $57,430 | -- | -- |
| 2024 | $36 | $70,396 | -- | -- |
| 2023 | $2,563 | $52,572 | $0 | $0 |
Property History
| Date | Event | Price | Change | Sq Ft Price |
|---|---|---|---|---|
| 04/07/2025 04/07/25 | Pending | -- | -- | -- |
| 03/19/2025 03/19/25 | For Sale | $1,000,000 | +39.9% | $373 / Sq Ft |
| 09/01/2022 09/01/22 | Sold | $715,000 | -4.5% | $261 / Sq Ft |
| 07/28/2022 07/28/22 | Price Changed | $749,000 | -3.4% | $273 / Sq Ft |
| 07/15/2022 07/15/22 | For Sale | $775,000 | 0.0% | $283 / Sq Ft |
| 06/05/2022 06/05/22 | Pending | -- | -- | -- |
| 06/01/2022 06/01/22 | Price Changed | $775,000 | -2.5% | $283 / Sq Ft |
| 05/19/2022 05/19/22 | For Sale | $795,000 | -- | $290 / Sq Ft |
Similar Homes in the area
Source: Arizona Regional Multiple Listing Service (ARMLS)
MLS Number: 6840937
APN: 210-05-148
- 0 N Hanging Tree St Unit A 6720684
- 0 N Hanging Tree St Unit 6720671
- 3888 E Weston Ln
- 3720 E Vista Grande
- 3782 E Weston Ln Unit B
- 3734 E Weston Ln Unit A
- 4072 E Weston Ln
- 0 E Evermore Madison St Unit 2 6824459
- 0 E Weston Ln
- 3791 E Vista Grande
- 3519 E Aspen Ct
- 35809 N Evermore Madison St
- 4683 E Honey Saddle Rd
- 34964 N Tombstone St
- 0 E Sage Brush Ave Unit A-6 6856600
- 0 E Sage Brush Ave Unit A-7
- 5078 E Rolling Ridge Rd
- 35494 N Sierra Vista Dr Unit 6
- 0 E Buckboard Way Unit 8H 6854396
- 0 E Buckboard Way Unit 8J
