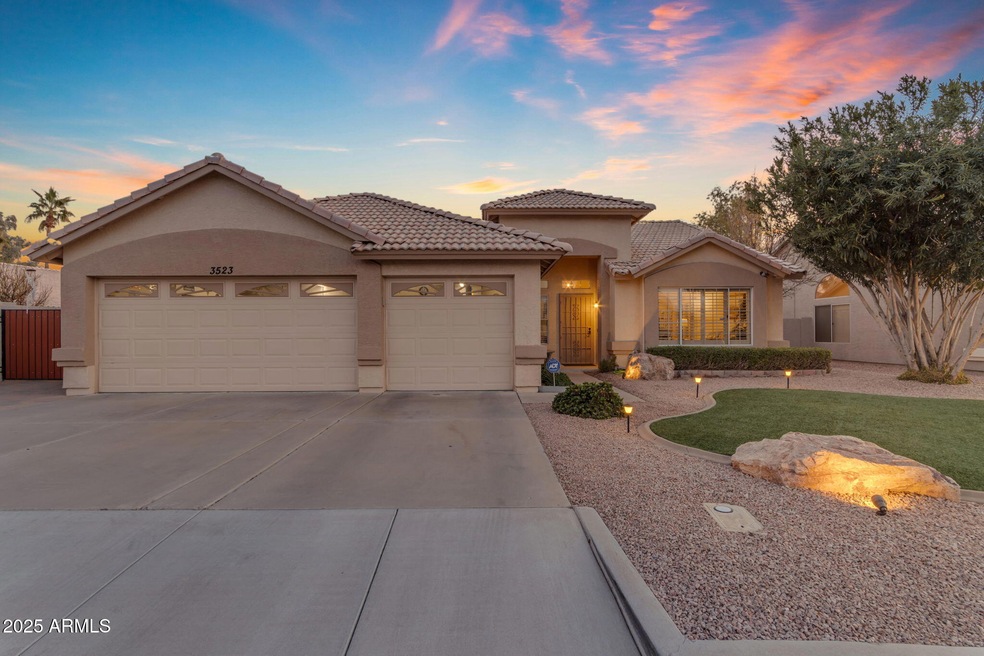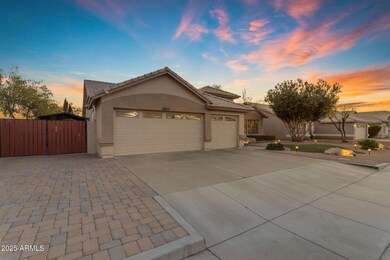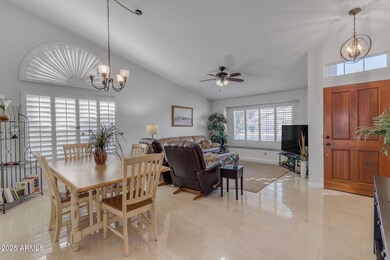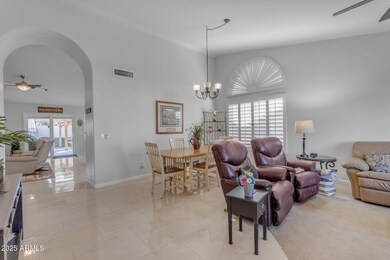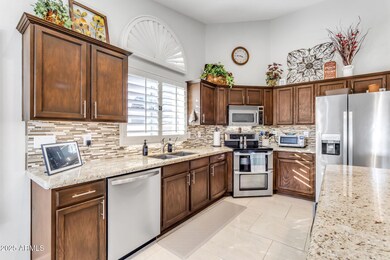
3523 W Shannon St Chandler, AZ 85226
West Chandler NeighborhoodHighlights
- Heated Spa
- RV Gated
- Granite Countertops
- Kyrene Traditional Academy Rated A-
- Vaulted Ceiling
- Eat-In Kitchen
About This Home
As of March 2025*New roof 2025* Experience the pinnacle of modern elegance in this exceptional Cottonwood Ranch residence. Thoughtfully designed with sophisticated details and soaring ceilings, this home offers a seamless blend of style and comfort. The open and inviting floor plan is graced with 24-inch polished porcelain tile throughout and plantation shutters.. The upgraded chef's kitchen is a masterpiece, featuring a sleek center island with a built-in wine fridge, breakfast bar, granite countertops, and a stunning glass tile backsplash. High-end stainless steel appliances, including a double oven, complement the beautifully crafted wood cabinetry adorned with chic hardware. This culinary space is a natural gathering hub for entertainin Retreat to the luxurious primary suite, a haven of tranquility, complete with a spa-inspired bathroom featuring an oversized walk-in shower, designer fixtures, and elegant finishes. Luxuriously appointed secondary bathrooms continue the theme of sophistication with marble and granite accents and refined lighting selections.
Step outside to your private backyard oasis, where leisure and relaxation await. A sparkling pool with a sheer descent water feature, soothing spa, and dual gas fire pits provide the perfect setting for unforgettable outdoor experiences under Arizona's endless blue skies.
Situated conveniently near the 101 and 202 freeways, Chandler Mall, and a variety of premier East Valley amenities, this home offers unmatched lifestyle convenience.
Home Details
Home Type
- Single Family
Est. Annual Taxes
- $2,328
Year Built
- Built in 1992
Lot Details
- 7,266 Sq Ft Lot
- Desert faces the front and back of the property
- Block Wall Fence
- Front and Back Yard Sprinklers
- Grass Covered Lot
HOA Fees
- $40 Monthly HOA Fees
Parking
- 3 Car Garage
- RV Gated
Home Design
- Wood Frame Construction
- Tile Roof
- Stucco
Interior Spaces
- 1,924 Sq Ft Home
- 1-Story Property
- Vaulted Ceiling
- Ceiling Fan
- Family Room with Fireplace
- Washer and Dryer Hookup
Kitchen
- Eat-In Kitchen
- Breakfast Bar
- Built-In Microwave
- Kitchen Island
- Granite Countertops
Flooring
- Carpet
- Tile
Bedrooms and Bathrooms
- 3 Bedrooms
- Primary Bathroom is a Full Bathroom
- 2 Bathrooms
- Dual Vanity Sinks in Primary Bathroom
Pool
- Heated Spa
- Play Pool
Schools
- Kyrene De Las Brisas Elementary School
- Kyrene Altadena Middle School
- Corona Del Sol High School
Utilities
- Cooling Available
- Heating Available
- High Speed Internet
- Cable TV Available
Additional Features
- No Interior Steps
- Property is near a bus stop
Listing and Financial Details
- Tax Lot 84
- Assessor Parcel Number 308-08-222
Community Details
Overview
- Association fees include ground maintenance
- Vision Community Mgt Association, Phone Number (480) 759-4945
- Built by Fulton
- Cottonwood Ranch Subdivision
Recreation
- Community Playground
Map
Home Values in the Area
Average Home Value in this Area
Property History
| Date | Event | Price | Change | Sq Ft Price |
|---|---|---|---|---|
| 03/25/2025 03/25/25 | Sold | $640,000 | -0.8% | $333 / Sq Ft |
| 02/28/2025 02/28/25 | Pending | -- | -- | -- |
| 02/25/2025 02/25/25 | Price Changed | $645,000 | -0.8% | $335 / Sq Ft |
| 02/23/2025 02/23/25 | For Sale | $650,000 | 0.0% | $338 / Sq Ft |
| 02/22/2025 02/22/25 | Pending | -- | -- | -- |
| 02/05/2025 02/05/25 | For Sale | $650,000 | +93.5% | $338 / Sq Ft |
| 01/14/2016 01/14/16 | Sold | $335,900 | +1.8% | $175 / Sq Ft |
| 11/24/2015 11/24/15 | For Sale | $329,900 | -- | $171 / Sq Ft |
Tax History
| Year | Tax Paid | Tax Assessment Tax Assessment Total Assessment is a certain percentage of the fair market value that is determined by local assessors to be the total taxable value of land and additions on the property. | Land | Improvement |
|---|---|---|---|---|
| 2025 | $2,328 | $29,970 | -- | -- |
| 2024 | $2,283 | $28,543 | -- | -- |
| 2023 | $2,283 | $43,080 | $8,610 | $34,470 |
| 2022 | $2,173 | $32,620 | $6,520 | $26,100 |
| 2021 | $2,292 | $31,380 | $6,270 | $25,110 |
| 2020 | $2,240 | $30,070 | $6,010 | $24,060 |
| 2019 | $2,174 | $27,900 | $5,580 | $22,320 |
| 2018 | $2,103 | $26,650 | $5,330 | $21,320 |
| 2017 | $2,004 | $25,850 | $5,170 | $20,680 |
| 2016 | $2,045 | $25,120 | $5,020 | $20,100 |
| 2015 | $1,887 | $24,050 | $4,810 | $19,240 |
Mortgage History
| Date | Status | Loan Amount | Loan Type |
|---|---|---|---|
| Previous Owner | $170,000 | New Conventional | |
| Previous Owner | $264,000 | Fannie Mae Freddie Mac | |
| Previous Owner | $165,750 | No Value Available | |
| Previous Owner | $139,650 | New Conventional | |
| Closed | $59,950 | No Value Available |
Deed History
| Date | Type | Sale Price | Title Company |
|---|---|---|---|
| Warranty Deed | $640,000 | Chicago Title Agency | |
| Interfamily Deed Transfer | -- | Accommodation | |
| Warranty Deed | $335,900 | Great Amer Title Agency Inc | |
| Warranty Deed | $360,000 | -- | |
| Cash Sale Deed | $299,000 | Title Guaranty Agency Of Az | |
| Warranty Deed | -- | Arizona Title Agency Inc | |
| Interfamily Deed Transfer | -- | -- | |
| Interfamily Deed Transfer | -- | -- | |
| Warranty Deed | $147,000 | North American Title Agency |
Similar Homes in Chandler, AZ
Source: Arizona Regional Multiple Listing Service (ARMLS)
MLS Number: 6815150
APN: 308-08-222
- 3350 W Ivanhoe Ct
- 3702 W Megan St
- 952 N Alan Ct Unit II
- 870 N Criss St
- 3602 W Barcelona Dr
- 3357 W Barcelona Dr
- 3211 W Genoa Way
- 3365 W Thude Dr
- 3932 W Rene Dr
- 3311 W Baylor Ln
- 3962 W Roundabout Cir
- 3930 W Monterey St Unit 115
- 3160 W Frankfurt Dr
- 3601 W Galveston St
- 3165 W Golden Ln
- 3802 W Sheffield Ave
- 419 N Valencia Dr
- 3921 W Sheffield Ave
- 722 N Butte Ave
- 802 N Butte Ave
