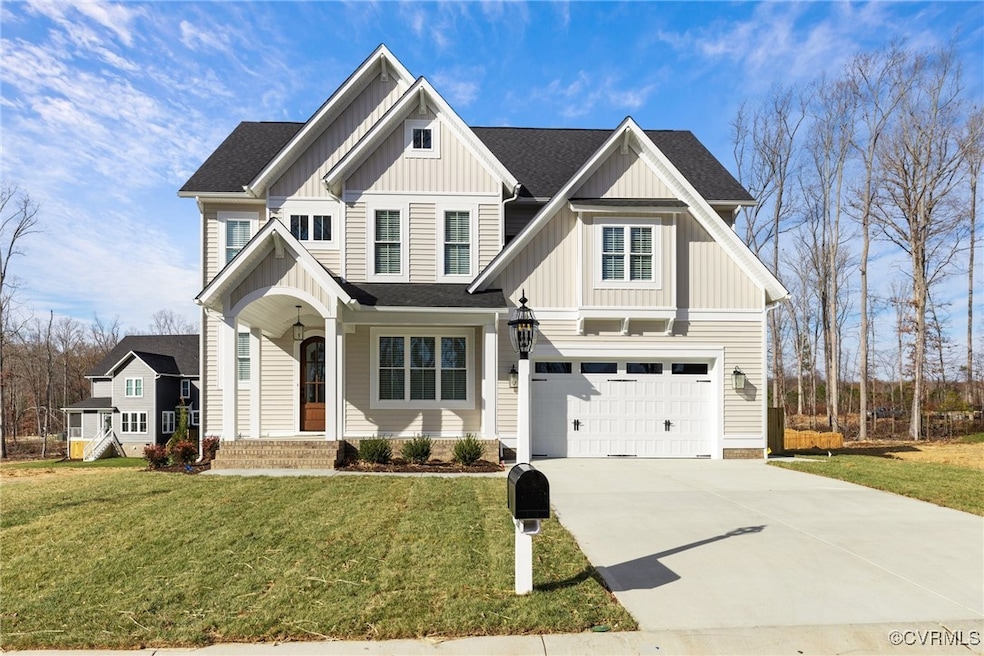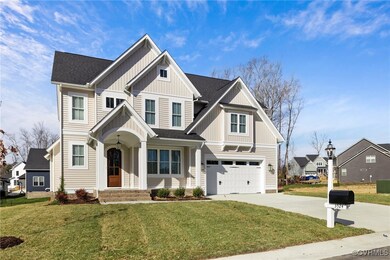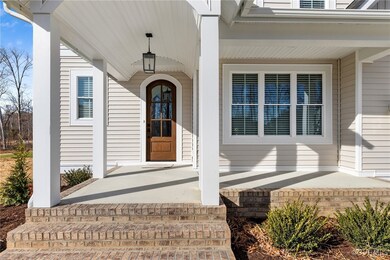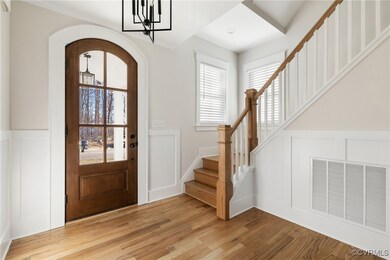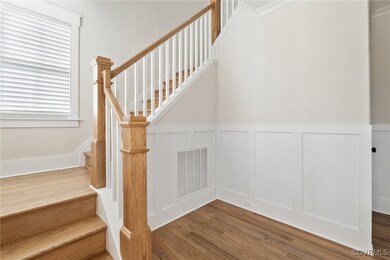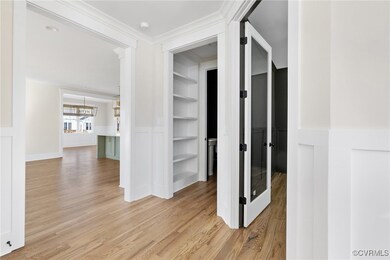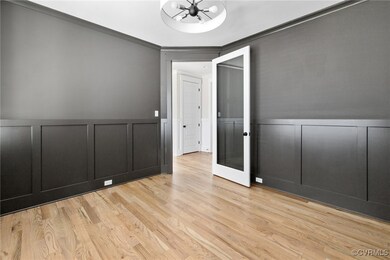
3524 Ampfield Way Midlothian, VA 23112
Brandermill NeighborhoodHighlights
- Under Construction
- Private Pool
- High Ceiling
- Cosby High School Rated A
- Wood Flooring
- Granite Countertops
About This Home
As of December 2024Let's get you HOME for the holidays! With an estimated November completion, you are going to LOVE the Dogwood by South River Custom Homes - a 4 Bed, 3.5 Bath custom home in the sought after waterfront community of Rountrey! This stunning layout includes an open concept first level, craftsman style crown molding & wainscoting, site finished oak flooring and a large mudroom with storage & built-ins. The eat-in Kitchen features maple cabinetry with soft close doors and drawers, a large island with a breakfast bar, a pantry and unobstructed views into your Great Room! The Primary Suite boasts a SPACIOUS walk-in closet and an en suite that will make coming home feel like a spa visit with its sleek slipper tub and floor-to-ceiling tile shower. The additional bedrooms are speciously laid out and feature walk-in closets! Rountrey has resort-style amenities and is conveniently located only MINUTES from shopping, dining & entertainment AND Powhite Pkwy & Rte 288! SRCH offers architecturally-rich custom homes and they are committed to designing your DREAM HOME based on your vision. This home in MOVE-IN READY! Come inside and fall in LOVE!
Home Details
Home Type
- Single Family
Est. Annual Taxes
- $1,161
Year Built
- Built in 2024 | Under Construction
HOA Fees
- $87 Monthly HOA Fees
Parking
- 2 Car Direct Access Garage
- Oversized Parking
- Driveway
Home Design
- Frame Construction
- Composition Roof
Interior Spaces
- 3,228 Sq Ft Home
- 3-Story Property
- Built-In Features
- Bookcases
- High Ceiling
- Ceiling Fan
- Recessed Lighting
- Gas Fireplace
Kitchen
- Eat-In Kitchen
- Kitchen Island
- Granite Countertops
Flooring
- Wood
- Carpet
- Tile
Bedrooms and Bathrooms
- 4 Bedrooms
- Walk-In Closet
Pool
- Private Pool
Schools
- Old Hundred Elementary School
- Tomahawk Creek Middle School
- Midlothian High School
Utilities
- Zoned Heating and Cooling
- Heating System Uses Natural Gas
- Tankless Water Heater
Listing and Financial Details
- Tax Lot 66
- Assessor Parcel Number 715689965500000
Community Details
Overview
- Rountrey Subdivision
Recreation
- Community Pool
Map
Home Values in the Area
Average Home Value in this Area
Property History
| Date | Event | Price | Change | Sq Ft Price |
|---|---|---|---|---|
| 12/09/2024 12/09/24 | Sold | $850,000 | 0.0% | $263 / Sq Ft |
| 10/21/2024 10/21/24 | Pending | -- | -- | -- |
| 10/03/2024 10/03/24 | For Sale | $850,000 | -- | $263 / Sq Ft |
Tax History
| Year | Tax Paid | Tax Assessment Tax Assessment Total Assessment is a certain percentage of the fair market value that is determined by local assessors to be the total taxable value of land and additions on the property. | Land | Improvement |
|---|---|---|---|---|
| 2024 | $1,161 | $129,000 | $129,000 | $0 |
Mortgage History
| Date | Status | Loan Amount | Loan Type |
|---|---|---|---|
| Open | $722,500 | New Conventional |
Deed History
| Date | Type | Sale Price | Title Company |
|---|---|---|---|
| Bargain Sale Deed | $850,000 | Fidelity National Title |
Similar Homes in Midlothian, VA
Source: Central Virginia Regional MLS
MLS Number: 2426095
APN: 715-68-99-65-500-000
- 6401 Lila Crest Ln
- 6405 Lila Crest Ln
- 5219 Clipper Cove Rd
- 5225 Clipper Cove Rd
- 3204 Shallowford Landing Terrace
- 14411 Clipper Cove Ct
- 5304 Clipper Cove Rd
- 3112 Cottage Oaks Ct
- 14514 Standing Oak Ct
- 14525 Waters Shore Dr
- 14512 Waters Shore Dr
- 14900 Crown Point Rd
- 14103 Liberty Oaks Cir
- 3600 Stoney Ridge Rd
- 5311 Chestnut Bluff Place
- 13817 Sterlings Bridge Rd
- 5614 Chatmoss Rd
- 15001 Highberry Woods Ct
- 14323 Spring Gate Ct
- 13902 Sagewood Trace
