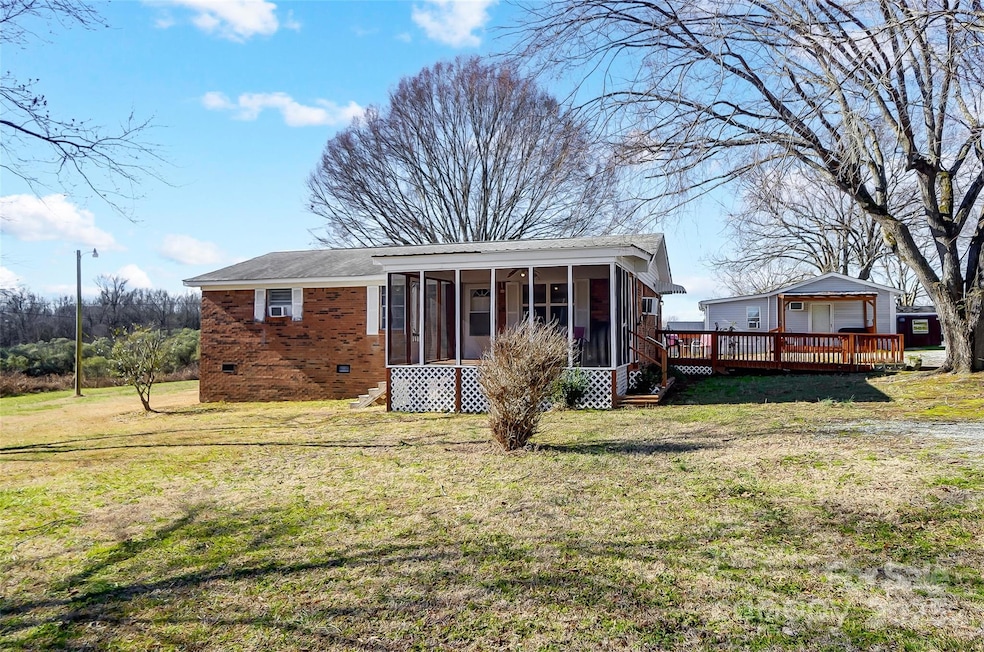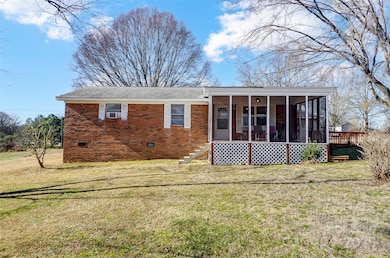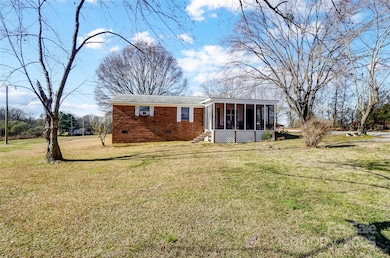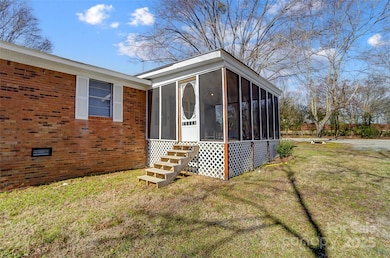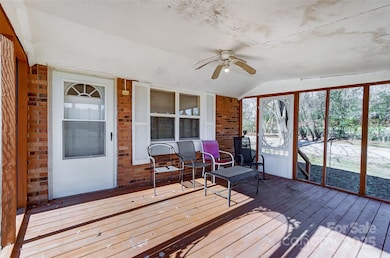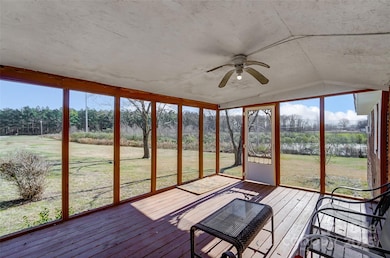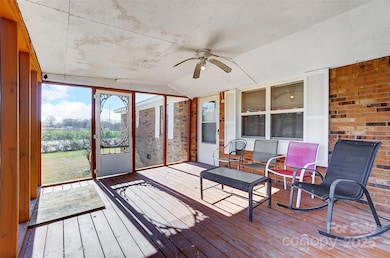
3524 Lancaster Hwy Monroe, NC 28112
Highlights
- Deck
- Ranch Style House
- Laundry Room
- Wooded Lot
- Screened Porch
- Doors swing in
About This Home
As of April 2025Just Reduced!! Come and see this unique property!! This property features a full brick ranch with 3 BR 1.5 Bath, screened in front porch and nice back deck with ramp. Along with 1.52 ac. it also features a second living quarters, like an efficiency apartment. Bed/living room combo, kit and food prep area and bathroom. This second living quarters features a screened in back porch for privacy and an open deck for relaxing and entertaining. There is a newer storage building/workshop with a lean to behind it. Homes are located off the road on a long drive (serves as easement for adjacent property). Water is on county, but buyer will need to purchase and install separate water meter and line. Since measurements were completed, the baseboard heat has been re installed in the last bedroom on front of home so this increases HLA tby 131.1 SF
Last Agent to Sell the Property
Appleseed Realty Brokerage Email: jbcdocgirl@aol.com License #242770
Home Details
Home Type
- Single Family
Est. Annual Taxes
- $687
Year Built
- Built in 1972
Lot Details
- Wooded Lot
- Property is zoned RA-40
Parking
- Driveway
Home Design
- Ranch Style House
- Four Sided Brick Exterior Elevation
Interior Spaces
- Ceiling Fan
- Screened Porch
- Crawl Space
- Electric Range
- Laundry Room
Flooring
- Tile
- Vinyl
Bedrooms and Bathrooms
- 4 Bedrooms | 3 Main Level Bedrooms
Accessible Home Design
- Grab Bar In Bathroom
- Doors swing in
- Doors with lever handles
- Doors are 32 inches wide or more
Outdoor Features
- Deck
- Shed
- Outbuilding
Schools
- Parkwood Middle School
- Parkwood High School
Utilities
- Cooling System Mounted In Outer Wall Opening
- Vented Exhaust Fan
- Baseboard Heating
- Electric Water Heater
- Septic Tank
- Cable TV Available
Listing and Financial Details
- Assessor Parcel Number 04222012e
Map
Home Values in the Area
Average Home Value in this Area
Property History
| Date | Event | Price | Change | Sq Ft Price |
|---|---|---|---|---|
| 04/17/2025 04/17/25 | Sold | $240,000 | -12.4% | $230 / Sq Ft |
| 02/16/2025 02/16/25 | Pending | -- | -- | -- |
| 02/01/2025 02/01/25 | Price Changed | $274,000 | -1.8% | $263 / Sq Ft |
| 01/15/2025 01/15/25 | For Sale | $279,000 | -- | $267 / Sq Ft |
Tax History
| Year | Tax Paid | Tax Assessment Tax Assessment Total Assessment is a certain percentage of the fair market value that is determined by local assessors to be the total taxable value of land and additions on the property. | Land | Improvement |
|---|---|---|---|---|
| 2024 | $687 | $106,800 | $27,400 | $79,400 |
| 2023 | $678 | $106,800 | $27,400 | $79,400 |
| 2022 | $678 | $106,800 | $27,400 | $79,400 |
| 2021 | $673 | $106,800 | $27,400 | $79,400 |
| 2020 | $568 | $73,660 | $18,360 | $55,300 |
| 2019 | $579 | $73,660 | $18,360 | $55,300 |
| 2018 | $579 | $73,660 | $18,360 | $55,300 |
| 2017 | $617 | $73,700 | $18,400 | $55,300 |
| 2016 | $597 | $73,660 | $18,360 | $55,300 |
| 2015 | $607 | $73,660 | $18,360 | $55,300 |
| 2014 | $683 | $98,030 | $36,840 | $61,190 |
Mortgage History
| Date | Status | Loan Amount | Loan Type |
|---|---|---|---|
| Open | $25,000 | Credit Line Revolving | |
| Open | $73,794 | New Conventional | |
| Closed | $50,000 | Credit Line Revolving | |
| Closed | $28,700 | New Conventional | |
| Closed | $25,000 | Credit Line Revolving | |
| Closed | $10,000 | Credit Line Revolving | |
| Previous Owner | $46,800 | No Value Available |
Deed History
| Date | Type | Sale Price | Title Company |
|---|---|---|---|
| Warranty Deed | -- | None Available | |
| Interfamily Deed Transfer | -- | -- |
Similar Homes in Monroe, NC
Source: Canopy MLS (Canopy Realtor® Association)
MLS Number: 4209820
APN: 04-222-012-E
- 3715 Lancaster Hwy
- 3715 Lancaster Hwy
- 3715 Lancaster Hwy
- 3715 Lancaster Hwy
- 3715 Lancaster Hwy
- 2510 Doster Rd
- 2601 Plyler Mill Rd
- 2605 Plyler Mill Rd
- 00 Doster Rd
- 1626 Fletcher Broome Rd
- 3018 Corinth Church Rd
- 1513 Fletcher Broome Rd
- 2720 Old Course Rd
- 908 Cypress Point Ln Unit 218
- 2225 Corinth Church Rd
- 2049 Stoney Point Cir
- 2019 Stoney Point Cir
- 0 Lancaster Hwy
- 1303 Links Crossing Dr Unit 219
- 1194 Links Crossing Dr Unit 163
