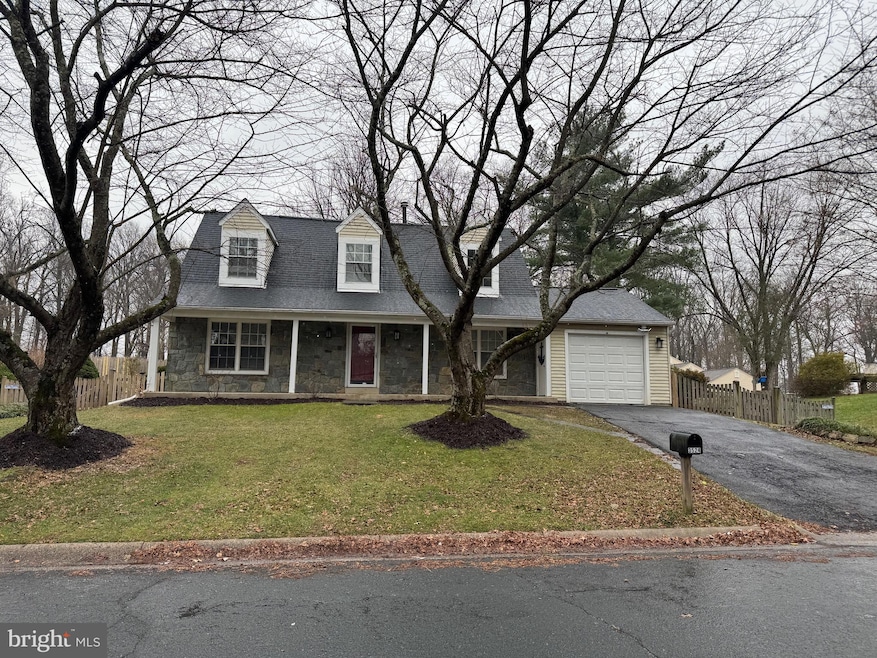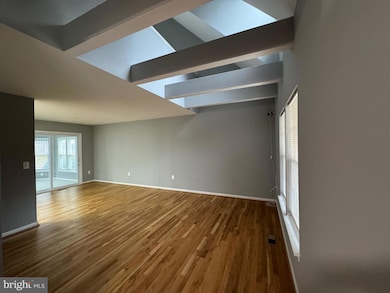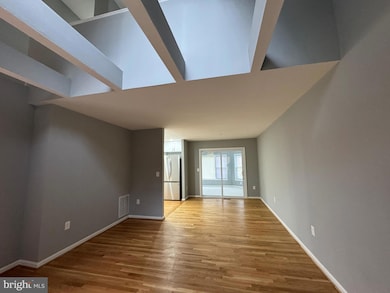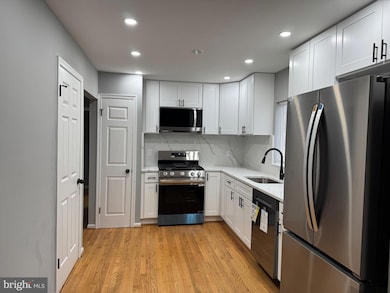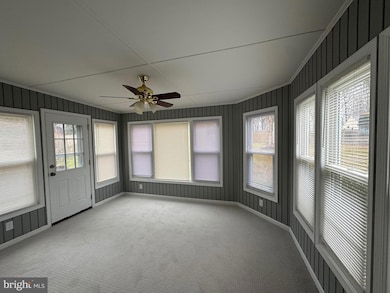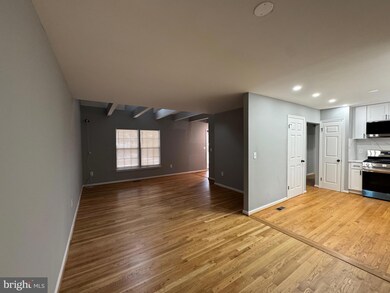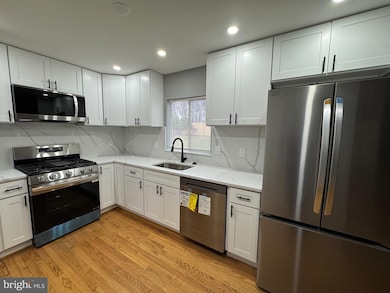
3
Beds
3
Baths
1,920
Sq Ft
0.28
Acres
Highlights
- Cape Cod Architecture
- Traditional Floor Plan
- Game Room
- Olney Elementary School Rated A
- Wood Flooring
- Screened Porch
About This Home
As of January 2025Fantastic renovated SFH in sought after location! New carpet, fresh paint, beautiful updated kitchen with white cabinets, quartz counters and stainless appliances. Fully finished basement with full bath! 2 bedrooms on main level and HUGE Primary upstairs with full bath! Great location, close to shopping, metro, and amenities!
Home Details
Home Type
- Single Family
Est. Annual Taxes
- $6,725
Year Built
- Built in 1983
Lot Details
- 0.28 Acre Lot
- Property is zoned R200
HOA Fees
- $26 Monthly HOA Fees
Parking
- 1 Car Attached Garage
- Garage Door Opener
- Driveway
Home Design
- Cape Cod Architecture
- Frame Construction
- Composition Roof
- Concrete Perimeter Foundation
Interior Spaces
- Property has 3 Levels
- Traditional Floor Plan
- Window Treatments
- Sitting Room
- Living Room
- Dining Room
- Game Room
- Screened Porch
- Basement
Kitchen
- Eat-In Kitchen
- Gas Oven or Range
- Built-In Microwave
- Ice Maker
- Dishwasher
- Disposal
Flooring
- Wood
- Carpet
- Luxury Vinyl Tile
Bedrooms and Bathrooms
- En-Suite Primary Bedroom
- En-Suite Bathroom
Laundry
- Dryer
- Washer
Outdoor Features
- Shed
Schools
- Olney Elementary School
- Rosa M. Parks Middle School
- Sherwood High School
Utilities
- Forced Air Heating and Cooling System
- Natural Gas Water Heater
Community Details
- Olney Crossing Home Owners Association
- Williamsburg Village Subdivision
Listing and Financial Details
- Tax Lot 13
- Assessor Parcel Number 160802180113
Map
Create a Home Valuation Report for This Property
The Home Valuation Report is an in-depth analysis detailing your home's value as well as a comparison with similar homes in the area
Home Values in the Area
Average Home Value in this Area
Property History
| Date | Event | Price | Change | Sq Ft Price |
|---|---|---|---|---|
| 01/30/2025 01/30/25 | Sold | $699,990 | 0.0% | $365 / Sq Ft |
| 01/07/2025 01/07/25 | Pending | -- | -- | -- |
| 12/21/2024 12/21/24 | For Sale | $699,990 | +18.0% | $365 / Sq Ft |
| 10/07/2022 10/07/22 | Sold | $593,000 | +1.7% | $186 / Sq Ft |
| 09/16/2022 09/16/22 | Pending | -- | -- | -- |
| 08/30/2022 08/30/22 | Price Changed | $583,350 | -1.0% | $183 / Sq Ft |
| 06/29/2022 06/29/22 | Price Changed | $589,000 | -1.7% | $185 / Sq Ft |
| 06/01/2022 06/01/22 | For Sale | $599,000 | +39.3% | $188 / Sq Ft |
| 05/27/2016 05/27/16 | Sold | $429,900 | -4.4% | $314 / Sq Ft |
| 04/30/2016 04/30/16 | Pending | -- | -- | -- |
| 04/16/2016 04/16/16 | Price Changed | $449,900 | -7.2% | $329 / Sq Ft |
| 03/27/2016 03/27/16 | For Sale | $485,000 | -- | $355 / Sq Ft |
Source: Bright MLS
Tax History
| Year | Tax Paid | Tax Assessment Tax Assessment Total Assessment is a certain percentage of the fair market value that is determined by local assessors to be the total taxable value of land and additions on the property. | Land | Improvement |
|---|---|---|---|---|
| 2024 | $6,725 | $531,367 | $0 | $0 |
| 2023 | $6,796 | $479,533 | $0 | $0 |
| 2022 | $4,562 | $427,700 | $256,100 | $171,600 |
| 2021 | $4,378 | $423,800 | $0 | $0 |
| 2020 | $4,378 | $419,900 | $0 | $0 |
| 2019 | $4,308 | $416,000 | $256,100 | $159,900 |
| 2018 | $4,174 | $405,467 | $0 | $0 |
| 2017 | $4,130 | $394,933 | $0 | $0 |
| 2016 | -- | $384,400 | $0 | $0 |
| 2015 | $3,597 | $378,733 | $0 | $0 |
| 2014 | $3,597 | $373,067 | $0 | $0 |
Source: Public Records
Mortgage History
| Date | Status | Loan Amount | Loan Type |
|---|---|---|---|
| Open | $122,814 | New Conventional | |
| Closed | $122,814 | New Conventional | |
| Previous Owner | $533,700 | New Conventional | |
| Previous Owner | $408,405 | New Conventional |
Source: Public Records
Deed History
| Date | Type | Sale Price | Title Company |
|---|---|---|---|
| Deed | $699,990 | Assurance Title | |
| Deed | $699,990 | Assurance Title | |
| Trustee Deed | $497,116 | New World Title | |
| Deed | $593,000 | First American Title | |
| Deed | $429,900 | Rgs Title Llc | |
| Deed | $183,500 | -- |
Source: Public Records
Similar Homes in the area
Source: Bright MLS
MLS Number: MDMC2158854
APN: 08-02180113
Nearby Homes
- 3513 Singers Glen Dr
- 4009 Evangeline Terrace
- 4109 Queen Mary Dr
- 17834 Lochness Cir
- 3617 Patrick Henry Dr
- 17801 Buehler Rd Unit 107
- 17817 Buehler Rd Unit 95
- 3204 Spartan Rd Unit 12
- 17807 Buehler Rd Unit 123
- 3210 Spartan Rd Unit 3-B-1
- 17824 Buehler Rd Unit 189
- 17332 Evangeline Ln
- 3420 N High St
- 3524 Softwood Terrace
- 18016 Golden Spring Ct
- 17501 Old Baltimore Rd
- 3046 Ohara Place
- 18211 Rolling Meadow Way Unit 207
- 17712 Chipping Ct
- 17004 Cashell Rd
